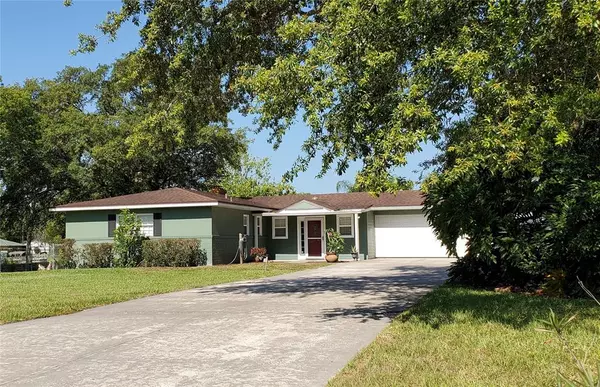$281,000
$280,000
0.4%For more information regarding the value of a property, please contact us for a free consultation.
1332 GAYNOR CT Deltona, FL 32725
3 Beds
2 Baths
1,621 SqFt
Key Details
Sold Price $281,000
Property Type Single Family Home
Sub Type Single Family Residence
Listing Status Sold
Purchase Type For Sale
Square Footage 1,621 sqft
Price per Sqft $173
Subdivision Deltona Lakes Unit 10 In 25 & 36 18 30
MLS Listing ID V4919285
Sold Date 06/29/21
Bedrooms 3
Full Baths 2
Construction Status Financing,Inspections
HOA Y/N No
Year Built 1975
Annual Tax Amount $3,867
Lot Size 0.460 Acres
Acres 0.46
Lot Dimensions 50x321
Property Description
LAKEFRONT!! This Beautiful home is on Lake Gleason on a small Cul-de-sac. Walk through the cozy foyer to a large Great room with a lighted cove, take a left to go to 3 spacious bedrooms and 2 full baths along with a walk in storage closet in the hallway. If you take a right you flow into the open dining area that's open to a very spacious family room with big windows to watch the wildlife in the warm months or your stone wood burning fireplace for those chilly weeks in the winter months. The Kitchen leads into the utility room and onto the garage with a garage door in front and back so to get that lake breeze flowing through while you work.
From your Dining area your can go out to your screened in tiled back porch with views of the lake and feels of the lake breeze. This leads on to your fenced in back yard with a gate access to the lake, floating dock and all the fishing your heart desires. Just sit back, watch the sunsets and listen to the lake wildlife orchestra.
Lovely Crown molding through out the home.
The owners just went through the whole house with $10,000 worth of porcelain tile that looks just like a beautiful wood flooring.
Location
State FL
County Volusia
Community Deltona Lakes Unit 10 In 25 & 36 18 30
Zoning R-1
Rooms
Other Rooms Family Room, Formal Living Room Separate, Inside Utility
Interior
Interior Features Ceiling Fans(s), Crown Molding, Open Floorplan, Thermostat, Walk-In Closet(s)
Heating Central, Electric
Cooling Central Air
Flooring Tile, Tile
Fireplaces Type Wood Burning
Fireplace true
Appliance Dishwasher, Electric Water Heater, Microwave, Range, Refrigerator
Laundry Inside, Laundry Room
Exterior
Exterior Feature Fence, French Doors, Irrigation System
Garage Driveway, Garage Door Opener
Garage Spaces 2.0
Fence Chain Link
Utilities Available Cable Connected, Electricity Connected, Public, Water Connected
Waterfront true
Waterfront Description Lake
Water Access 1
Water Access Desc Lake
View Water
Roof Type Shingle
Parking Type Driveway, Garage Door Opener
Attached Garage true
Garage true
Private Pool No
Building
Lot Description Cul-De-Sac, Irregular Lot, Paved
Story 1
Entry Level One
Foundation Slab
Lot Size Range 1/4 to less than 1/2
Sewer Septic Tank
Water Public
Structure Type Block,Brick
New Construction false
Construction Status Financing,Inspections
Schools
Elementary Schools Discovery Elem
Middle Schools Deltona Middle
High Schools University High School-Vol
Others
Senior Community No
Ownership Fee Simple
Acceptable Financing Cash, Conventional, FHA, VA Loan
Listing Terms Cash, Conventional, FHA, VA Loan
Special Listing Condition None
Read Less
Want to know what your home might be worth? Contact us for a FREE valuation!

Our team is ready to help you sell your home for the highest possible price ASAP

© 2024 My Florida Regional MLS DBA Stellar MLS. All Rights Reserved.
Bought with WATSON REALTY CORP

GET MORE INFORMATION





