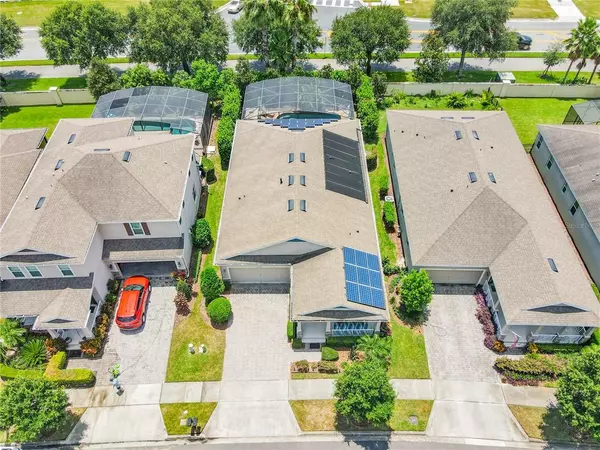$500,000
$530,000
5.7%For more information regarding the value of a property, please contact us for a free consultation.
14568 SPOTTED SANDPIPER BLVD Winter Garden, FL 34787
3 Beds
2 Baths
1,997 SqFt
Key Details
Sold Price $500,000
Property Type Single Family Home
Sub Type Single Family Residence
Listing Status Sold
Purchase Type For Sale
Square Footage 1,997 sqft
Price per Sqft $250
Subdivision Summerlake Pd Ph 1A
MLS Listing ID O5961716
Sold Date 11/05/21
Bedrooms 3
Full Baths 2
Construction Status Appraisal,Financing,Inspections
HOA Fees $168/mo
HOA Y/N Yes
Year Built 2013
Annual Tax Amount $4,019
Lot Size 6,534 Sqft
Acres 0.15
Property Description
Don't miss out on this Gorgeous One Story, 3 bedroom, 2 bath, pool home in the highly desirable Summerlake Community of Winter Garden. This home features a great open floor plan designed for entertaining with a super-wide hallway opening to the Living, Dining and Kitchen area with sliding glass door access to the Covered Patio and Pool. The bedrooms are split with the master suite at the rear with its own access to the pool deck while the guests bedrooms are at the front.
The updated kitchen is a home-chef's delight and sports Stainless Steel Appliances including a Natural Gas Range, a large Center Island with Double Sinks, Granite Countertops and a Breakfast Bar. The 42" cabinets features elegant crown moldings and provides lots of storage. The Kitchen, Family and Dining Rooms feature stylish Recessed LEDs and Drop-down Lighting Fixtures.
The spacious master bedroom suite features Dual Walk-in Closets (with organizers), and an en-suite bathroom with Dual Sinks, Granite Countertops, a Garden Tub and a Glass Enclosed Shower Stall.
This home is packed with features which adds elegance, utility and sophistication to everyday living like an Inside Laundry Room, Stainless Steel Cabinets with a Work-bench and Overhead Storage Bins in the garage, Plantation Shutters, Wi-Fi Garage Door Adapter which connects to your Smartphone and Pre-installed TV wall-mounts. The screen enclosed Pool and Patio area is like a private mini water park and fun spot to enjoy year-round and includes an outdoor living room/space, pool water fall feature, LED lighting, Surround-sound pool speaker system and Natural Gas connection for your BBQ Grill.
DID WE MENTION ENERGY SAVINGS? This home includes a state of the art (Tesla) Solar Electric System and a Solar Pool Heater for reduced energy bill, (already paid for, buyer will not need to take over payments),
Enjoy hassle free living as lawn and shrubs care and outdoor pest control are included in the HOA fee.. The community offers many amenities including a fitness center, resort style pool with sundeck, playgrounds, basketball and tennis courts, walking trails and parks. This is a great location, just minutes from the New Hamlin Town Center, Winter Garden Village and Disney with easy access to great restaurants, movie theater, shopping and supermarkets.
Location
State FL
County Orange
Community Summerlake Pd Ph 1A
Zoning RES
Interior
Interior Features Ceiling Fans(s), Solid Wood Cabinets, Walk-In Closet(s), Window Treatments
Heating Central, Electric, Solar
Cooling Central Air
Flooring Ceramic Tile
Fireplace false
Appliance Dishwasher, Disposal, Dryer, Microwave, Range, Refrigerator, Solar Hot Water, Washer
Laundry Laundry Room
Exterior
Exterior Feature Irrigation System, Rain Gutters, Sliding Doors
Garage Garage Door Opener
Garage Spaces 2.0
Pool Deck, Gunite, Heated, In Ground, Screen Enclosure
Community Features Deed Restrictions, Fitness Center, Park, Playground, Pool, Tennis Courts
Utilities Available Cable Connected, Electricity Connected, Solar
Amenities Available Basketball Court, Clubhouse, Fitness Center, Park, Playground, Pool, Tennis Court(s)
Waterfront false
Roof Type Shingle
Porch Covered, Enclosed, Front Porch, Screened
Attached Garage true
Garage true
Private Pool Yes
Building
Lot Description Sidewalk, Paved
Story 1
Entry Level One
Foundation Slab
Lot Size Range 0 to less than 1/4
Sewer Public Sewer
Water Public
Architectural Style Contemporary
Structure Type Block,Stucco
New Construction false
Construction Status Appraisal,Financing,Inspections
Schools
Elementary Schools Independence Elementary
Middle Schools Bridgewater Middle
High Schools Horizon High School
Others
Pets Allowed Yes
HOA Fee Include Pool
Senior Community No
Ownership Fee Simple
Monthly Total Fees $168
Acceptable Financing Cash, Conventional
Membership Fee Required Required
Listing Terms Cash, Conventional
Special Listing Condition None
Read Less
Want to know what your home might be worth? Contact us for a FREE valuation!

Our team is ready to help you sell your home for the highest possible price ASAP

© 2024 My Florida Regional MLS DBA Stellar MLS. All Rights Reserved.
Bought with COLDWELL BANKER REALTY

GET MORE INFORMATION





