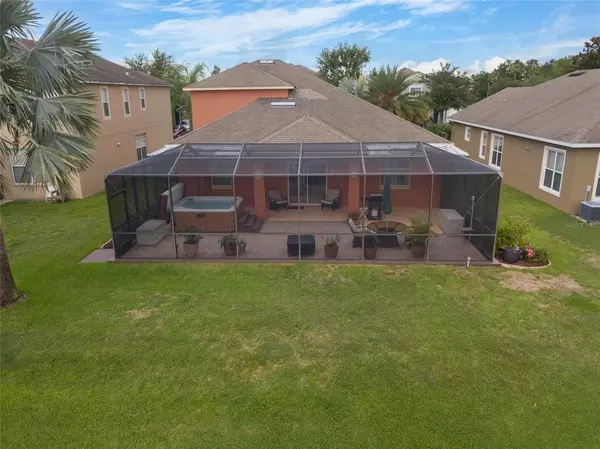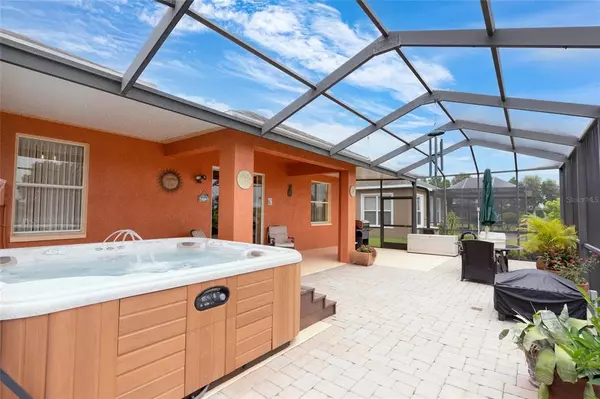$385,000
$375,000
2.7%For more information regarding the value of a property, please contact us for a free consultation.
7908 STONEY HILL DR Wesley Chapel, FL 33545
5 Beds
3 Baths
2,265 SqFt
Key Details
Sold Price $385,000
Property Type Single Family Home
Sub Type Single Family Residence
Listing Status Sold
Purchase Type For Sale
Square Footage 2,265 sqft
Price per Sqft $169
Subdivision Palm Cove Ph 02
MLS Listing ID T3319870
Sold Date 08/27/21
Bedrooms 5
Full Baths 3
Construction Status Inspections
HOA Fees $80/mo
HOA Y/N Yes
Year Built 2006
Annual Tax Amount $1,874
Lot Size 6,534 Sqft
Acres 0.15
Property Description
Welcome to this beautifully maintained home in the Palm Cove subdivision. This home has 5 bedroom 3 bath and a 2 car garage.
As you pull up you will notice the well manicured yard with concrete curbing and brick pavers that guides you to the front door. Once
inside the home, the foyer lead you to the kitchen featuring 42 inch wood cabinets with Corian counter top with stainless sink. The sink has a reverse osmosis system for purified water and a water softener system installed in the garage.
Walk through the family room to the expansive Lanai featuring brick pavers and a fantastic view of the pond in back with no
backyard neighbors! This lanai features an amazing above ground Spa to help relax your aching muscle after a hard day of work.
The master bathroom has been remodeled with granite countertop new shower and tub including new flooring. This home has a in
the wall pest treatment system that is monitored every ninety days by a pest treatment company.
This homes has been painted inside and out with new AC system installed in December and newer appliances throughout the home..
Upstairs is a separate living area with a bedroom, full bathroom and bonus room. Palm Cove Neighborhood amenities include a pool,
dog park, basketball court and playground.
Location
State FL
County Pasco
Community Palm Cove Ph 02
Zoning MPUD
Interior
Interior Features Ceiling Fans(s), Eat-in Kitchen, Master Bedroom Main Floor, Pest Guard System, Solid Surface Counters, Solid Wood Cabinets, Split Bedroom
Heating Central
Cooling Central Air
Flooring Carpet, Ceramic Tile
Furnishings Unfurnished
Fireplace false
Appliance Dishwasher, Disposal, Dryer, Electric Water Heater, Kitchen Reverse Osmosis System, Microwave, Range, Refrigerator, Washer, Water Softener
Exterior
Exterior Feature Irrigation System, Sidewalk, Sliding Doors
Garage Driveway, Garage Door Opener
Garage Spaces 2.0
Community Features Association Recreation - Owned, Deed Restrictions, Playground, Pool, Sidewalks
Utilities Available BB/HS Internet Available, Cable Connected, Electricity Connected, Fire Hydrant, Public, Sewer Connected, Street Lights, Water Connected
Waterfront false
View Water
Roof Type Shingle
Parking Type Driveway, Garage Door Opener
Attached Garage true
Garage true
Private Pool No
Building
Lot Description In County, Sidewalk, Paved
Story 2
Entry Level Two
Foundation Slab
Lot Size Range 0 to less than 1/4
Builder Name MI
Sewer Public Sewer
Water Public
Architectural Style Contemporary
Structure Type Block,Stucco,Wood Frame
New Construction false
Construction Status Inspections
Schools
Elementary Schools Wesley Chapel Elementary-Po
Middle Schools Thomas E Weightman Middle-Po
High Schools Wesley Chapel High-Po
Others
Pets Allowed Yes
Senior Community No
Ownership Fee Simple
Monthly Total Fees $80
Acceptable Financing Cash, Conventional, FHA, VA Loan
Membership Fee Required Required
Listing Terms Cash, Conventional, FHA, VA Loan
Special Listing Condition None
Read Less
Want to know what your home might be worth? Contact us for a FREE valuation!

Our team is ready to help you sell your home for the highest possible price ASAP

© 2024 My Florida Regional MLS DBA Stellar MLS. All Rights Reserved.
Bought with CJB REALTY & PROPERTY MGMT

GET MORE INFORMATION





