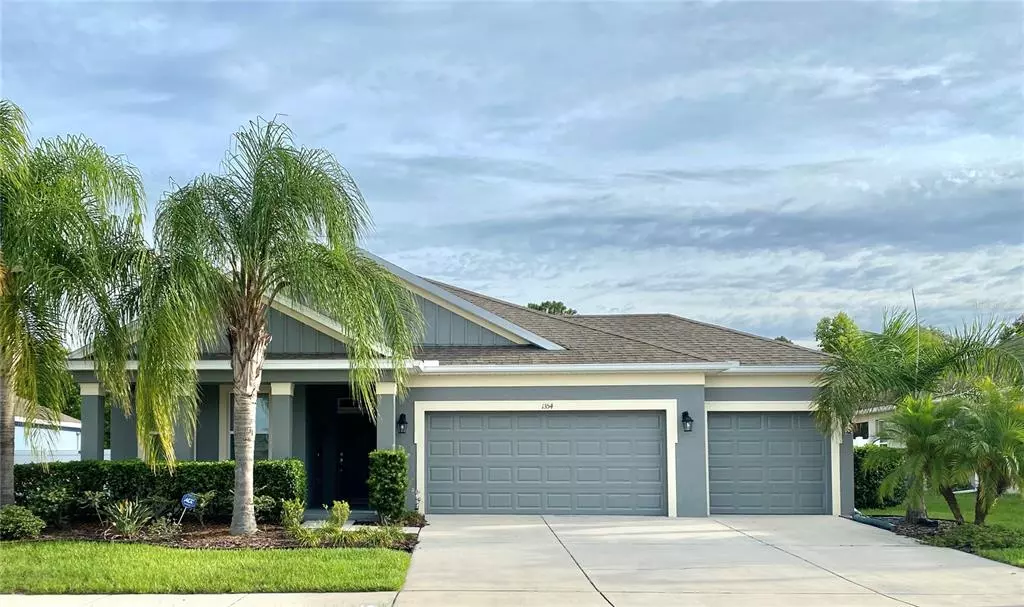$355,000
$334,900
6.0%For more information regarding the value of a property, please contact us for a free consultation.
1354 WINDWARD OAKS LOOP Auburndale, FL 33823
4 Beds
3 Baths
2,086 SqFt
Key Details
Sold Price $355,000
Property Type Single Family Home
Sub Type Single Family Residence
Listing Status Sold
Purchase Type For Sale
Square Footage 2,086 sqft
Price per Sqft $170
Subdivision Berkley Reserve Rep
MLS Listing ID P4916862
Sold Date 09/10/21
Bedrooms 4
Full Baths 3
Construction Status Appraisal,Financing,Inspections
HOA Fees $33/ann
HOA Y/N Yes
Year Built 2015
Annual Tax Amount $1,995
Lot Size 7,840 Sqft
Acres 0.18
Property Description
AUBURNDALE BEAUTY! Built in 2015 this DR Horton Classic Series four bedroom, three bathroom, three car garage home is the previous model home. A thirty foot long entry gallery welcomes you in! The upgrades and features of this home are numerous. There is an architectural shingle roof, decorative exterior lighting, dual pane windows, enhanced exterior elevation with front porch, eighteen inch tile, tiled showers, granite kitchen counters, upgraded cabinetry, upgraded interior doors, new lighting, drop zone by garage entry, and a screened porch. All stainless steel appliances will remain in this fabulous kitchen! With a granite topped island that is almost ten ft long by four feet wide with a deep under mount sink and breakfast bar, it is open to the great room and dining area for a spacious entertaining space with plenty of natural light from the many windows. The master bedroom has a tray ceiling and the master bath has dual sinks, garden tub, large tiled shower, separate toilet room and a large walk in closet. The bedrooms are in a triple split plan arrangement with one of the two guest baths having a no barrier shower. With an oversized three car garage and plenty of driveway parking there is space for all your vehicles and guests. There is a pvc fenced backyard and the exterior of the home was recently professionally sealed and painted. Located in Berkley Reserve in sought after N. Auburndale it is minutes to I-4 for easy travel and the soon to be built Publix! Or head into town and visit charming downtown Auburndale with parks, restaurants, tennis, a community center and a renowned play park!
Location
State FL
County Polk
Community Berkley Reserve Rep
Rooms
Other Rooms Great Room, Inside Utility
Interior
Interior Features Ceiling Fans(s), Eat-in Kitchen, In Wall Pest System, Open Floorplan, Split Bedroom, Stone Counters, Tray Ceiling(s), Walk-In Closet(s)
Heating Central, Electric
Cooling Central Air
Flooring Carpet, Ceramic Tile
Fireplace false
Appliance Dishwasher, Disposal, Dryer, Electric Water Heater, Microwave, Range, Range Hood, Refrigerator, Washer
Laundry Inside, Laundry Room
Exterior
Exterior Feature Fence, Irrigation System, Rain Gutters, Sidewalk, Sliding Doors
Garage Garage Door Opener, Oversized
Garage Spaces 3.0
Fence Vinyl
Community Features Deed Restrictions
Utilities Available Cable Connected, Electricity Connected, Sewer Connected, Underground Utilities
Waterfront false
Roof Type Shingle
Parking Type Garage Door Opener, Oversized
Attached Garage true
Garage true
Private Pool No
Building
Lot Description City Limits, Paved, Private
Story 1
Entry Level One
Foundation Slab
Lot Size Range 0 to less than 1/4
Sewer Public Sewer
Water Public
Structure Type Block,Stucco
New Construction false
Construction Status Appraisal,Financing,Inspections
Others
Pets Allowed Yes
Senior Community No
Ownership Fee Simple
Monthly Total Fees $33
Acceptable Financing Cash, Conventional, FHA, VA Loan
Membership Fee Required Required
Listing Terms Cash, Conventional, FHA, VA Loan
Special Listing Condition None
Read Less
Want to know what your home might be worth? Contact us for a FREE valuation!

Our team is ready to help you sell your home for the highest possible price ASAP

© 2024 My Florida Regional MLS DBA Stellar MLS. All Rights Reserved.
Bought with BHHS FLORIDA PROPERTIES GROUP

GET MORE INFORMATION





