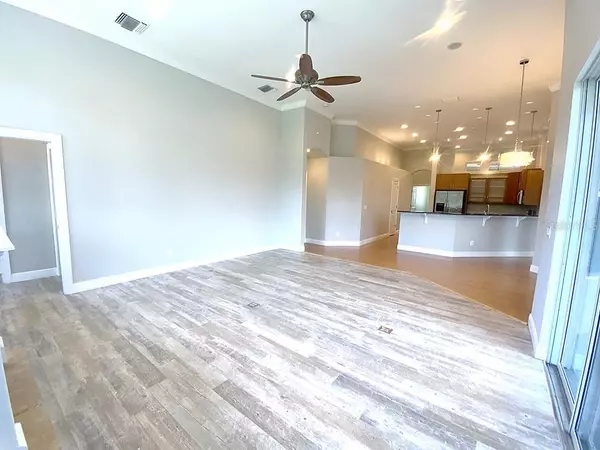$450,000
$465,900
3.4%For more information regarding the value of a property, please contact us for a free consultation.
2100 WATERSEDGE DR Deltona, FL 32738
4 Beds
3 Baths
3,419 SqFt
Key Details
Sold Price $450,000
Property Type Single Family Home
Sub Type Single Family Residence
Listing Status Sold
Purchase Type For Sale
Square Footage 3,419 sqft
Price per Sqft $131
Subdivision Crystal Lake Estates
MLS Listing ID O5962731
Sold Date 11/04/21
Bedrooms 4
Full Baths 3
Construction Status Financing
HOA Fees $20/ann
HOA Y/N Yes
Year Built 2004
Annual Tax Amount $5,483
Lot Size 0.640 Acres
Acres 0.64
Lot Dimensions 146x191
Property Description
One or more photo(s) has been virtually staged. MOVE-IN READY, WOW! Such a beauty! You are invited to come to see this one-of-a-kind beautiful custom home in Crystal Lake Estates! 4 bedrooms, three bathrooms with a loft above the garage with a bonus/game room and office. Downstairs you have your Master Bedroom plus three other large bedrooms and a private office that can also be a lovely nursery. Septic has an oversized tank to last years to come and was recently serviced and pumped in May 2021. The home comes with a Central Vacuum system. AC was recently serviced and runs like new! the hot water heater was replaced in 2019. Come and enjoy the comfort and privacy of this corner lot with an oversized fenced-in backyard—formal dining and living room with open concept living. The kitchen's spacious with an island, granite countertops with an additional sink. The kitchen is the heart of this house, very inviting to family and friends since is open to the family room. A brand new stove was recently delivered. The Master bedroom is fit for Royalty, with a large garden tub and walk-in shower with dual showerheads. Majestic cathedral ceilings upon entrance and oversized tall ceilings with lots of natural light throughout the house. Custom-made oversized walking closet in the master bedroom. Tranquil and enjoyable backyard with fruit trees for your enjoyment. Easy access to I-4, only 45 minutes from Disney, and only 30 minutes drive to our beautiful sandy beaches to enjoy all year long. Brand new carpet has been installed. Hurry, come claim your castle!
One or more photo(s) have been virtually staged. All measurements provided need to be independently reviewed and verified for accuracy
Location
State FL
County Volusia
Community Crystal Lake Estates
Zoning R-1AAA
Rooms
Other Rooms Bonus Room, Den/Library/Office, Interior In-Law Suite, Loft, Media Room, Storage Rooms
Interior
Interior Features Cathedral Ceiling(s), Ceiling Fans(s), Central Vaccum, Crown Molding, Kitchen/Family Room Combo, Master Bedroom Main Floor, Open Floorplan, Split Bedroom, Thermostat, Vaulted Ceiling(s), Walk-In Closet(s)
Heating Central, Electric
Cooling Central Air
Flooring Bamboo, Carpet, Ceramic Tile, Concrete, Tile
Fireplace false
Appliance Convection Oven, Dishwasher, Microwave, Range, Range Hood, Refrigerator
Laundry Inside, Laundry Room
Exterior
Exterior Feature Irrigation System, Outdoor Shower, Rain Gutters
Garage Spaces 3.0
Fence Vinyl
Community Features Park, Water Access
Utilities Available Cable Available, Electricity Available, Electricity Connected, Sprinkler Recycled, Water Available, Water Connected
Amenities Available Park, Playground
Waterfront false
View Water
Roof Type Shingle
Attached Garage true
Garage true
Private Pool No
Building
Lot Description Paved
Story 2
Entry Level Two
Foundation Slab
Lot Size Range 1/2 to less than 1
Sewer Septic Tank
Water Public
Architectural Style Custom
Structure Type Brick,Concrete,Stone
New Construction false
Construction Status Financing
Schools
Elementary Schools Deltona Lakes Elem
Middle Schools Heritage Middle
High Schools Pine Ridge High School
Others
Pets Allowed Yes
Senior Community No
Ownership Fee Simple
Monthly Total Fees $20
Acceptable Financing Cash, Conventional, FHA, USDA Loan
Membership Fee Required Required
Listing Terms Cash, Conventional, FHA, USDA Loan
Special Listing Condition None
Read Less
Want to know what your home might be worth? Contact us for a FREE valuation!

Our team is ready to help you sell your home for the highest possible price ASAP

© 2024 My Florida Regional MLS DBA Stellar MLS. All Rights Reserved.
Bought with EXP REALTY LLC

GET MORE INFORMATION





