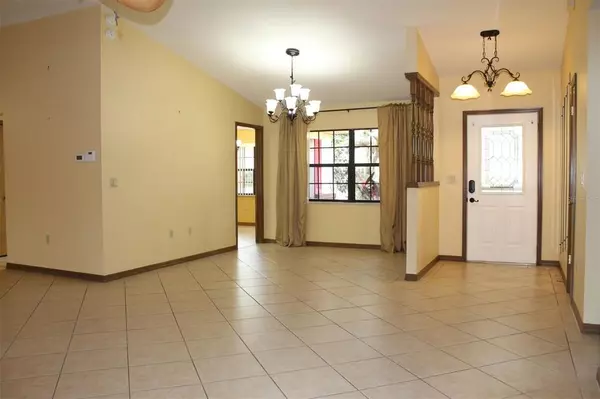$465,000
$479,900
3.1%For more information regarding the value of a property, please contact us for a free consultation.
35312 HAINES CREEK RD Leesburg, FL 34788
3 Beds
2 Baths
2,352 SqFt
Key Details
Sold Price $465,000
Property Type Single Family Home
Sub Type Single Family Residence
Listing Status Sold
Purchase Type For Sale
Square Footage 2,352 sqft
Price per Sqft $197
Subdivision Riverside Sub
MLS Listing ID G5049171
Sold Date 01/10/22
Bedrooms 3
Full Baths 2
Construction Status No Contingency
HOA Fees $16/ann
HOA Y/N Yes
Originating Board Stellar MLS
Year Built 1990
Annual Tax Amount $2,834
Lot Size 0.520 Acres
Acres 0.52
Lot Dimensions 140x160
Property Description
Amazing 3 Bedroom 2 Bath Salt Water POOL home in the beautiful waterfront community of Riverside with a community Boat ramp into Haines Creek. This Great Room floorplan includes an Office, Bonus Room and Formal Dining Room - everything is tiled & neutral tones. Kitchen has Maytag Stainless appliances with an Island, loads of storage space and a Breakfast Nook. Master Suite with a huge bath area a jetted tub separate private shower, dual sinks & commode area. Gorgeous French Doors from nearly every room leads to Florida living at its best - the POOL, waterfall, palm trees very private back yard! The Florida Room is the place to entertain with the built in wet bar & Fridge all overlooking the fantastic pool that has recently been resurfaced with Pebble Tec. This home also features a detached 3 car oversized Garage with drive through door and Split air/heat & cable giving you a total of 5 Car Garage all this on a large corner lot with a retention pond on one side. Video monitoring for the security, well for irrigation, 8ft VINYL FENCE for ultimate privacy, New A/C system in 2016, New Pool Gas Heater.
Location
State FL
County Lake
Community Riverside Sub
Zoning R-6
Rooms
Other Rooms Attic, Bonus Room, Florida Room, Inside Utility
Interior
Interior Features Cathedral Ceiling(s), Ceiling Fans(s), Eat-in Kitchen, Split Bedroom, Thermostat, Walk-In Closet(s), Window Treatments
Heating Central, Natural Gas
Cooling Central Air, Mini-Split Unit(s)
Flooring Carpet, Ceramic Tile
Furnishings Unfurnished
Fireplace false
Appliance Bar Fridge, Dishwasher, Disposal, Dryer, Gas Water Heater, Microwave, Range, Refrigerator, Washer
Laundry Inside, Laundry Room
Exterior
Exterior Feature French Doors, Irrigation System, Storage
Garage Driveway, Garage Door Opener, Garage Faces Side, Golf Cart Garage, Golf Cart Parking, On Street, Oversized, Parking Pad, Split Garage, Workshop in Garage
Garage Spaces 5.0
Fence Fenced, Vinyl
Pool Gunite, Heated, In Ground, Salt Water, Screen Enclosure, Solar Cover
Community Features Boat Ramp, Fishing, Golf Carts OK, Water Access, Waterfront
Utilities Available Electricity Connected, Natural Gas Connected, Water Connected
Amenities Available Dock, Private Boat Ramp
Waterfront false
Water Access 1
Water Access Desc Canal - Freshwater,Creek,Lake,Lake - Chain of Lakes
View Pool
Roof Type Shingle
Parking Type Driveway, Garage Door Opener, Garage Faces Side, Golf Cart Garage, Golf Cart Parking, On Street, Oversized, Parking Pad, Split Garage, Workshop in Garage
Attached Garage true
Garage true
Private Pool Yes
Building
Lot Description Corner Lot, Level, Oversized Lot, Paved
Entry Level One
Foundation Slab
Lot Size Range 1/2 to less than 1
Sewer Septic Tank
Water Public
Architectural Style Florida
Structure Type Block, Stucco
New Construction false
Construction Status No Contingency
Others
Pets Allowed Yes
Senior Community No
Ownership Fee Simple
Monthly Total Fees $16
Acceptable Financing Cash, Conventional, FHA, VA Loan
Membership Fee Required Required
Listing Terms Cash, Conventional, FHA, VA Loan
Special Listing Condition None
Read Less
Want to know what your home might be worth? Contact us for a FREE valuation!

Our team is ready to help you sell your home for the highest possible price ASAP

© 2024 My Florida Regional MLS DBA Stellar MLS. All Rights Reserved.
Bought with TOWN AND COUNTRY REALTY

GET MORE INFORMATION





