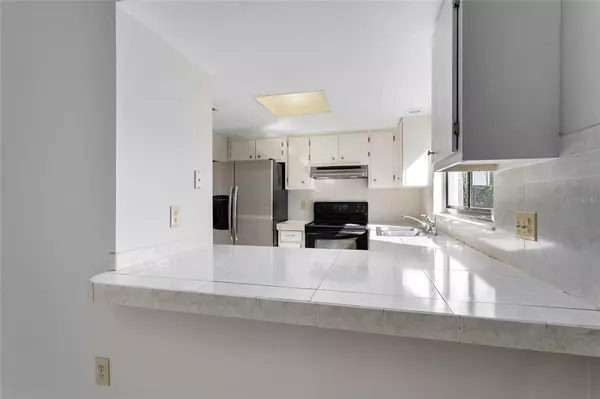$160,000
$149,900
6.7%For more information regarding the value of a property, please contact us for a free consultation.
1036 BONAIRE DR #2836 Altamonte Springs, FL 32714
3 Beds
2 Baths
1,118 SqFt
Key Details
Sold Price $160,000
Property Type Condo
Sub Type Condominium
Listing Status Sold
Purchase Type For Sale
Square Footage 1,118 sqft
Price per Sqft $143
Subdivision Lake Lotus Club 3 A Condo
MLS Listing ID O5996390
Sold Date 02/04/22
Bedrooms 3
Full Baths 2
Condo Fees $434
Construction Status Inspections
HOA Y/N No
Originating Board Stellar MLS
Year Built 1984
Annual Tax Amount $1,696
Property Description
LOCATION LOCATION LOCATION! 3 BEDROOM END UNIT condo in ELEVATOR building located in HIGHLY DESIRED Altamonte Springs! LAKE BRANTLEY SCHOOL ZONE! SUNNY condo has NEW paint throughout and offers SPLIT FLOOR PLAN! NO CARPET! Tile foyer entry WELCOMES you to LIGHT & BRIGHT kitchen with closet pantry, breakfast bar & LARGE picture window above sink! SPACIOUS great room off kitchen offers plenty of space for living and dining rooms with ceiling fan and WALL OF WINDOWS with sliding glass doors to balcony! SIZABLE master suite has ceiling fan, WALK-IN CLOSET with separate linen closet and bath with ROOMY tiled shower stall & private commode! Two guest bedrooms share NEUTRAL bath with tiled tub/shower combo! Take in the fresh air on your COVERED & SCREENED balcony overlooking a green space! LARGE oak trees allow you to RELAX with some privacy, especially being an END UNIT! Property is located in front building which means NOT staring into another neighbors building, gives you LOTS of guest parking, steps from the mailbox and convenient school bus stops right out front! Lake Lotus Club offers community pool, racquetball courts, tennis ball courts, car wash area, ample guest parking and is a waterfront community!
Location
State FL
County Seminole
Community Lake Lotus Club 3 A Condo
Zoning R-3
Rooms
Other Rooms Great Room, Inside Utility
Interior
Interior Features Ceiling Fans(s), Living Room/Dining Room Combo, Split Bedroom, Thermostat
Heating Central, Electric
Cooling Central Air
Flooring Tile
Furnishings Unfurnished
Fireplace false
Appliance Disposal, Electric Water Heater, Range, Range Hood, Refrigerator
Laundry Inside, Laundry Closet
Exterior
Exterior Feature Balcony, Sidewalk, Sliding Doors
Garage Assigned, Guest
Community Features Deed Restrictions, Pool, Racquetball, Tennis Courts
Utilities Available BB/HS Internet Available, Cable Available, Electricity Connected, Public, Sewer Connected, Water Connected
Amenities Available Pool, Racquetball, Tennis Court(s)
Waterfront false
Roof Type Shingle
Porch Covered, Rear Porch, Screened
Garage false
Private Pool No
Building
Lot Description Sidewalk, Street Dead-End, Paved
Story 4
Entry Level One
Foundation Slab
Lot Size Range Non-Applicable
Sewer Public Sewer
Water Public
Architectural Style Contemporary
Structure Type Block, Stucco
New Construction false
Construction Status Inspections
Schools
Elementary Schools Bear Lake Elementary
Middle Schools Teague Middle
High Schools Lake Brantley High
Others
Pets Allowed Number Limit, Size Limit, Yes
HOA Fee Include Pool, Maintenance Structure, Maintenance Grounds, Management, Pool, Recreational Facilities
Senior Community No
Pet Size Small (16-35 Lbs.)
Ownership Condominium
Monthly Total Fees $504
Acceptable Financing Cash, Conventional
Membership Fee Required Required
Listing Terms Cash, Conventional
Num of Pet 1
Special Listing Condition None
Read Less
Want to know what your home might be worth? Contact us for a FREE valuation!

Our team is ready to help you sell your home for the highest possible price ASAP

© 2024 My Florida Regional MLS DBA Stellar MLS. All Rights Reserved.
Bought with REAL ESTATE COMPASS, LLC

GET MORE INFORMATION





