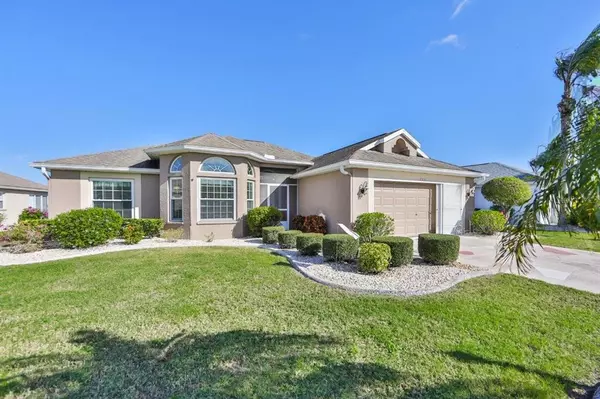$355,000
$350,000
1.4%For more information regarding the value of a property, please contact us for a free consultation.
2332 W DEL WEBB BLVD Sun City Center, FL 33573
2 Beds
2 Baths
1,825 SqFt
Key Details
Sold Price $355,000
Property Type Single Family Home
Sub Type Single Family Residence
Listing Status Sold
Purchase Type For Sale
Square Footage 1,825 sqft
Price per Sqft $194
Subdivision Sun City Center Unit 163
MLS Listing ID T3348083
Sold Date 02/14/22
Bedrooms 2
Full Baths 2
Construction Status No Contingency
HOA Fees $102/qua
HOA Y/N Yes
Year Built 1996
Annual Tax Amount $1,890
Lot Size 6,534 Sqft
Acres 0.15
Lot Dimensions 70x95
Property Description
FANTASTIC OPPORTUNITY TO ENJOY ALL WHAT SUN CITY CENTER 55+ COMMUNITY HAS TO OFFER! POND VIEW! As you enter the screened entry you will immediately enjoy the view of the lovely pond. This SANIBEL floor plan with 2 bedrooms 2 baths with roomy den you will appreciate the original owners care of their home. Bright & cheery this well cared for home with large great room leads to upgraded sliding doors to a large glass enclosed lanai perfect for enjoying the flora & fauna. The home has been lovingly cared for with upgraded kitchen with solid counter tops, refaced cabinets, new dishwasher, smooth top range, ceramic tile flooring. Master bath has new higher height vanity with spacious solid surface counter, glass enclosed shower stall & garden tub off of the master suite with huge walk-in closet. All the windows except lanai are thermal pane including sliding door, Roof was replaced in 2012, whole house generator with two large propane tanks to give you peace of mind installed 2020. Entry & den flooring is wood, balance of home is carpet with ceramic tile in wet areas. Are you ready to make this home your own? Hurry it won’t last long! Sun City Center w/ Active Adult living & state of the art fitness center, in door Olympic lap pool, resistance pool & outdoor pool. Softball, Pickle ball, tennis, Arts/crafts, model train, woodworking, lawn bowling, dancing & 200+ clubs & activities. Club Renaissance & 72 holes of golf under separate optional membership available! Conveniently located to everyday living & to Tampa, Sarasota, St. Petersburg, Tampa International Airport, sporting events, beaches, theaters, shopping, dining & more! COME HAVE FUN UNDER OUR SUN!
Location
State FL
County Hillsborough
Community Sun City Center Unit 163
Zoning PD-MU
Rooms
Other Rooms Florida Room
Interior
Interior Features Ceiling Fans(s), Solid Surface Counters, Vaulted Ceiling(s), Walk-In Closet(s), Window Treatments
Heating Central, Electric
Cooling Central Air
Flooring Carpet, Tile, Wood
Furnishings Unfurnished
Fireplace false
Appliance Dishwasher, Disposal, Dryer, Electric Water Heater, Microwave, Range, Refrigerator, Washer, Water Softener
Laundry Inside, Laundry Room
Exterior
Exterior Feature Irrigation System, Rain Gutters, Sidewalk
Garage Driveway, Garage Door Opener, Ground Level
Garage Spaces 2.0
Community Features Association Recreation - Owned, Buyer Approval Required, Deed Restrictions, Fitness Center, Golf Carts OK, Golf, Pool, Sidewalks, Tennis Courts
Utilities Available Cable Available, Electricity Connected, Sewer Connected, Underground Utilities, Water Connected
Amenities Available Fitness Center, Golf Course, Pool
Waterfront true
Waterfront Description Pond
View Y/N 1
View Water
Roof Type Shingle
Parking Type Driveway, Garage Door Opener, Ground Level
Attached Garage true
Garage true
Private Pool No
Building
Lot Description In County, Level, Sidewalk, Paved
Entry Level One
Foundation Slab
Lot Size Range 0 to less than 1/4
Builder Name Florida Design
Sewer Public Sewer
Water Public
Architectural Style Florida
Structure Type Block,Stucco
New Construction false
Construction Status No Contingency
Others
Pets Allowed Yes
HOA Fee Include Common Area Taxes,Pool,Escrow Reserves Fund,Pool,Recreational Facilities
Senior Community Yes
Ownership Fee Simple
Monthly Total Fees $127
Acceptable Financing Cash, Conventional, VA Loan
Membership Fee Required Required
Listing Terms Cash, Conventional, VA Loan
Num of Pet 2
Special Listing Condition None
Read Less
Want to know what your home might be worth? Contact us for a FREE valuation!

Our team is ready to help you sell your home for the highest possible price ASAP

© 2024 My Florida Regional MLS DBA Stellar MLS. All Rights Reserved.
Bought with CENTURY 21 BEGGINS ENTERPRISES

GET MORE INFORMATION





