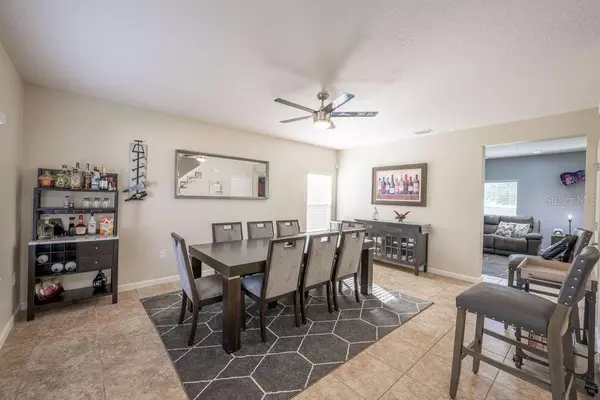$425,000
$425,000
For more information regarding the value of a property, please contact us for a free consultation.
2177 ATTILBURGH BLVD West Melbourne, FL 32904
4 Beds
3 Baths
2,566 SqFt
Key Details
Sold Price $425,000
Property Type Single Family Home
Sub Type Single Family Residence
Listing Status Sold
Purchase Type For Sale
Square Footage 2,566 sqft
Price per Sqft $165
Subdivision Manchester Lakes Ph 5
MLS Listing ID O5995957
Sold Date 02/18/22
Bedrooms 4
Full Baths 2
Half Baths 1
Construction Status Inspections
HOA Fees $30/ann
HOA Y/N Yes
Year Built 2016
Annual Tax Amount $2,730
Lot Size 6,098 Sqft
Acres 0.14
Property Description
Immaculately maintained and gorgeous concrete block West Melbourne home. Spacious and bright floor plan. Ample prep space and storage throughout elegant kitchen with stainless appliances, granite countertops, glass tile back splash and breakfast bar. Enjoy a pantry you could get lost in! Kitchen overlooks family room, peaceful screen enclosed porch, and fully fenced backyard. Formal living/dining room. Generous master suite has double sinks, granite counters, soaking tub, walk in shower and walk-in closet. Three large guest bedrooms plus bonus loft space! Indoor laundry. Garage is already wired for your electric car! Recently painted inside and out. Well-maintained community with walking paths in incredible location with easy access to all of the local shopping and major thoroughfares.
Location
State FL
County Brevard
Community Manchester Lakes Ph 5
Zoning RA
Rooms
Other Rooms Family Room, Formal Dining Room Separate, Inside Utility, Loft
Interior
Interior Features Ceiling Fans(s), Open Floorplan, Walk-In Closet(s)
Heating Central, Electric
Cooling Central Air
Flooring Carpet, Tile, Vinyl
Furnishings Unfurnished
Fireplace false
Appliance Dishwasher, Disposal, Electric Water Heater, Microwave, Other, Range, Refrigerator
Laundry Inside, Laundry Room
Exterior
Exterior Feature Fence, Hurricane Shutters, Irrigation System, Sidewalk
Garage Driveway, Garage Door Opener
Garage Spaces 2.0
Fence Vinyl
Community Features Deed Restrictions
Utilities Available Cable Available, Electricity Connected, Sewer Connected, Water Connected
Amenities Available Trail(s)
Waterfront false
Roof Type Shingle
Parking Type Driveway, Garage Door Opener
Attached Garage true
Garage true
Private Pool No
Building
Lot Description Sidewalk, Street Dead-End, Paved
Story 2
Entry Level Two
Foundation Slab
Lot Size Range 0 to less than 1/4
Sewer Public Sewer
Water Public
Structure Type Block,Stucco,Wood Frame
New Construction false
Construction Status Inspections
Others
Pets Allowed Yes
HOA Fee Include Common Area Taxes,Maintenance Grounds
Senior Community No
Ownership Fee Simple
Monthly Total Fees $30
Acceptable Financing Cash, Conventional, FHA, VA Loan
Membership Fee Required Required
Listing Terms Cash, Conventional, FHA, VA Loan
Special Listing Condition None
Read Less
Want to know what your home might be worth? Contact us for a FREE valuation!

Our team is ready to help you sell your home for the highest possible price ASAP

© 2024 My Florida Regional MLS DBA Stellar MLS. All Rights Reserved.
Bought with STELLAR NON-MEMBER OFFICE

GET MORE INFORMATION





