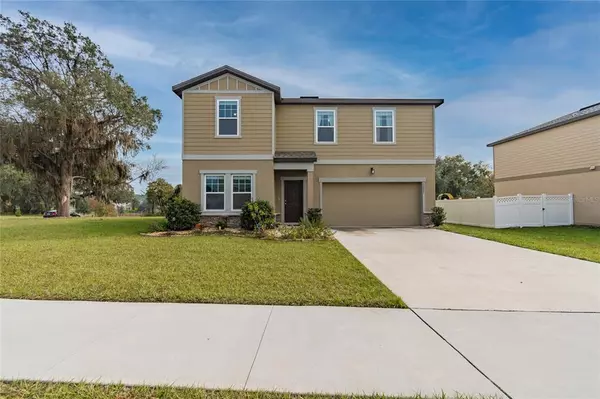$355,000
$360,000
1.4%For more information regarding the value of a property, please contact us for a free consultation.
15877 SURFBIRD CT Mascotte, FL 34753
4 Beds
3 Baths
2,440 SqFt
Key Details
Sold Price $355,000
Property Type Single Family Home
Sub Type Single Family Residence
Listing Status Sold
Purchase Type For Sale
Square Footage 2,440 sqft
Price per Sqft $145
Subdivision Shearwater Estates
MLS Listing ID O5994205
Sold Date 02/28/22
Bedrooms 4
Full Baths 2
Half Baths 1
Construction Status No Contingency
HOA Fees $58/mo
HOA Y/N Yes
Year Built 2019
Annual Tax Amount $4,083
Lot Size 0.340 Acres
Acres 0.34
Property Description
If you want new construction but don't want to wait, then you have the perfect opportunity with this stunning Mascotte home! Built just 2 years ago, and loaded with upgrades, this home is simply a jaw dropper! Not only is the home gorgeous - but you also have a huge corner lot (with no side neighbor) AND a lake in the backyard!!! It's one of the best lots in the community!! Sellers have invested a lot of energy into making this home perfect! They've added luxury vinyl plank flooring throughout the main level and the upstairs hallway and all bathrooms and fresh paint throughout. Just off the entry way you have the perfect space for an open office, den, school room, or formal dining room with lots of natural light from two west facing windows. The 9' ceilings makes the space feel so grand! The kitchen has an open concept feel as it overlooks the living room and dining nook. Kitchen features upgraded cabinets with crown molding, modern tile backsplash, stainless steel appliances, granite counters, deep single bowl sink, and upgraded faucet. You'll love the deep walk in pantry and extra cabinet space for storage. Enjoy your views of the lake through the french doors with internal blinds. The morning sunrises are spectacular! The downstairs half bath has a custom built cabinet and deep industrial sink and a custom built cabinet for additional storage space. Upstairs you will find a loft space that is perfect for a quiet reading nook or play area, four generous bedrooms with cozy carpet and ceiling fans, a spacious hall bathroom, and the laundry room. The master suite is gigantic - perfect if you have a lot of furniture but don't want it to feel too cramped - and the walk in closet could quite possibly have it's own zip code given it's half the size of one of the bedrooms! Master bath features a large walk in shower with glass doors and an upgraded showerhead, as well as lots of counter space. The secondary bedrooms all are great sizes and each have walk in closets. Laundry room has custom shelves for laundry baskets and storage. Outside, you'll find upgraded landscaping and lots of potential for the yard space - from adding a rear lanai or porch to a deck or a pool - you can't go wrong! Come book a private tour today and see for yourself! Make sure to check out the property tour for a 3D walkthrough!!
Location
State FL
County Lake
Community Shearwater Estates
Zoning SFLD
Rooms
Other Rooms Den/Library/Office, Loft
Interior
Interior Features Built-in Features, Ceiling Fans(s), High Ceilings, Kitchen/Family Room Combo, Dormitorio Principal Arriba, Open Floorplan, Stone Counters, Thermostat, Walk-In Closet(s), Window Treatments
Heating Central, Electric
Cooling Central Air
Flooring Carpet, Vinyl
Furnishings Unfurnished
Fireplace false
Appliance Dishwasher, Disposal, Dryer, Microwave, Range, Refrigerator, Washer
Laundry Inside, Laundry Room, Upper Level
Exterior
Exterior Feature French Doors
Garage Spaces 2.0
Community Features Gated
Utilities Available BB/HS Internet Available, Electricity Connected, Street Lights, Underground Utilities, Water Connected
Amenities Available Gated
Waterfront true
Waterfront Description Lake
View Y/N 1
Water Access 1
Water Access Desc Lake
View Water
Roof Type Shingle
Attached Garage true
Garage true
Private Pool No
Building
Lot Description Corner Lot, Level, Oversized Lot
Story 2
Entry Level Two
Foundation Slab
Lot Size Range 1/4 to less than 1/2
Sewer Septic Tank
Water Public
Structure Type Block,Stucco
New Construction false
Construction Status No Contingency
Schools
Elementary Schools Mascotte Elem
Middle Schools Gray Middle
High Schools South Lake High
Others
Pets Allowed Yes
HOA Fee Include Maintenance Grounds,Management
Senior Community No
Ownership Fee Simple
Monthly Total Fees $58
Acceptable Financing Cash, Conventional, FHA, USDA Loan, VA Loan
Membership Fee Required Required
Listing Terms Cash, Conventional, FHA, USDA Loan, VA Loan
Special Listing Condition None
Read Less
Want to know what your home might be worth? Contact us for a FREE valuation!

Our team is ready to help you sell your home for the highest possible price ASAP

© 2024 My Florida Regional MLS DBA Stellar MLS. All Rights Reserved.
Bought with GLOBECORE

GET MORE INFORMATION





