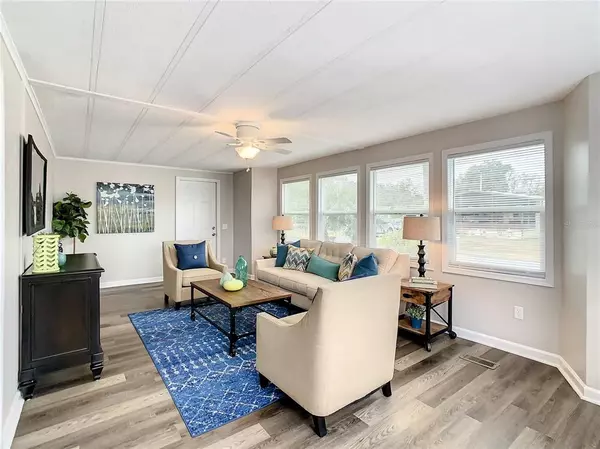$138,500
$149,900
7.6%For more information regarding the value of a property, please contact us for a free consultation.
1934 BLUE LAKE DR Lakeland, FL 33801
2 Beds
2 Baths
1,440 SqFt
Key Details
Sold Price $138,500
Property Type Other Types
Sub Type Manufactured Home
Listing Status Sold
Purchase Type For Sale
Square Footage 1,440 sqft
Price per Sqft $96
Subdivision Skyview South
MLS Listing ID T3353905
Sold Date 03/23/22
Bedrooms 2
Full Baths 2
Construction Status Appraisal,Inspections
HOA Fees $25/ann
HOA Y/N Yes
Year Built 1980
Annual Tax Amount $723
Lot Size 7,405 Sqft
Acres 0.17
Lot Dimensions 59x143
Property Description
Welcome home! Enjoy Lakeland’s over 55 living in Skyview Estates, with easy
access to shopping and restaurants. And, YOU OWN THE LOT!! You will love this fully remodeled,
waterfront, 2 BR, 2 bath home. It is light-filled and spacious at 1440sf. There are
two front entry doors…one into the family room and one into the kitchen/dining
room area. As you enter through the kitchen door, you will see the brand-new
bright kitchen, with recessed lighting to the right…new stainless-steel appliances,
new quartz countertops, new sink, new cabinets, new subway tile backsplash….
everything is brand new. To the left is the dining room with large, double, built-in
china cabinet. In front of the dining room, is the living room, with a separate
office area. Continuing to the left are beautiful French doors leading to the large
family room with an electric fireplace. The family room has a full wall of windows,
and the other front door enters the family room as well. The master ensuite bath
has a floor to ceiling storage cabinet, a large vanity and shower/tub combo. The
master BR is spacious with a large closet, complete with shelving. The 2 nd BR is
also large and has a wall-to-wall closet. The home has new blinds throughout.
During remodeling, the water, sewer, trash and electric (all bundled) ran about
$70/mo. The HOA is $25/month, paid annually. The carport will accommodate 2
cars. At the front of the carport is the utility room with washer/dryer and lots of
storage space. The carport has 3 additional storage cabinets along the outer
edge. The outer edge has a decorative lattice wall for your privacy. The roof has
just been coated with 10-year Elasto Kool. In addition to the utility room, there is
an outside shed in the back yard. There is a portion of the back yard that is
fenced for you to enjoy the relaxing lake view or for your furry friend’s
enjoyment, complete with a citrus tree. There are steps down to the lakeside
concrete sitting area. Picture yourself reading a good book and sipping your
favorite beverage at your picturesque lakeside retreat.
Home is professionally staged and furnishings do not convey, with the exception of the fireplace.
Offers will be reviewed Mon nite and a decision made Tuesday morning.
Location
State FL
County Polk
Community Skyview South
Zoning XX
Interior
Interior Features Ceiling Fans(s), Open Floorplan, Thermostat
Heating Central, Electric
Cooling Central Air
Flooring Vinyl
Fireplaces Type Free Standing
Fireplace true
Appliance Built-In Oven, Dishwasher, Dryer, Electric Water Heater, Exhaust Fan, Microwave, Refrigerator, Washer
Laundry In Garage
Exterior
Exterior Feature Fence, Storage
Garage Tandem
Community Features Buyer Approval Required, Gated, Golf Carts OK
Utilities Available BB/HS Internet Available, Cable Available, Electricity Connected, Public, Sewer Connected, Street Lights, Water Connected
Waterfront true
Waterfront Description Lake
View Y/N 1
Water Access 1
Water Access Desc Lake
Roof Type Metal
Parking Type Tandem
Garage false
Private Pool No
Building
Entry Level One
Foundation Crawlspace
Lot Size Range 0 to less than 1/4
Sewer Public Sewer
Water Public
Structure Type Vinyl Siding, Wood Frame
New Construction false
Construction Status Appraisal,Inspections
Others
Pets Allowed Breed Restrictions, Number Limit, Yes
Senior Community Yes
Ownership Fee Simple
Monthly Total Fees $25
Acceptable Financing Cash, Conventional, FHA, VA Loan
Membership Fee Required Required
Listing Terms Cash, Conventional, FHA, VA Loan
Num of Pet 2
Special Listing Condition None
Read Less
Want to know what your home might be worth? Contact us for a FREE valuation!

Our team is ready to help you sell your home for the highest possible price ASAP

© 2024 My Florida Regional MLS DBA Stellar MLS. All Rights Reserved.
Bought with PROPERTY HOLDINGS REALTY GROUP

GET MORE INFORMATION





