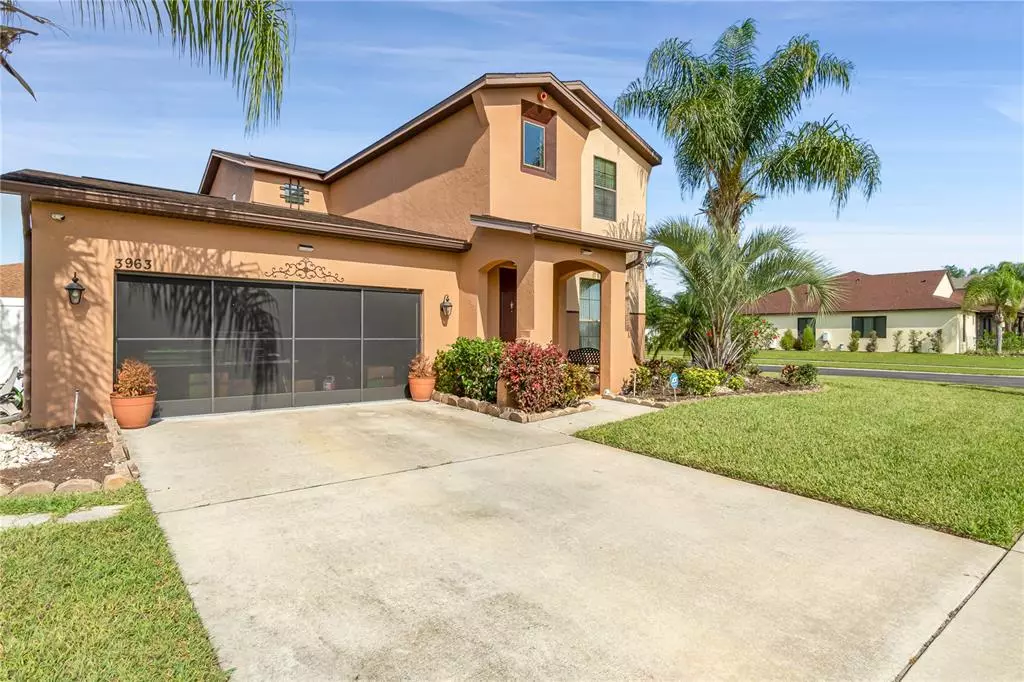$450,000
$469,000
4.1%For more information regarding the value of a property, please contact us for a free consultation.
3963 BLOSSOM DEW DR Kissimmee, FL 34746
5 Beds
4 Baths
2,371 SqFt
Key Details
Sold Price $450,000
Property Type Single Family Home
Sub Type Single Family Residence
Listing Status Sold
Purchase Type For Sale
Square Footage 2,371 sqft
Price per Sqft $189
Subdivision Orangebranch Bay
MLS Listing ID O6019918
Sold Date 05/25/22
Bedrooms 5
Full Baths 3
Half Baths 1
Construction Status Inspections
HOA Fees $83/qua
HOA Y/N Yes
Year Built 2011
Annual Tax Amount $3,503
Lot Size 0.260 Acres
Acres 0.26
Property Description
Multiple Offers This immaculate five-bedroom and three and one-half bath home is located in the gated community of Orange Branch Bay. Built in 2011, situated on a corner lot, the home features a first-floor primary suite and a beautiful entryway ideal for greeting guests. The kitchen features a large island, granite countertops, stainless steel appliances and a large pantry. The primary En-suite offers double sinks, a garden tub, a throne room, linen and a walk-in closet. The laundry room is conveniently located on the first floor. The living room features high ceilings with large windows filling the home with the morning sun. There are four bedrooms and two full bathrooms located on the second floor, with a loft reading nook in the common area. The screened-in covered lanai is excellent for relaxing outdoors and leads to an oversized backyard with an extensive paved area for a grand outdoor living and entertaining space. The new Dual Zone AC installed in 2019 allows you to have the perfect temperature on both floors at all times. High-End Closed-Circuit TV Security System conveys.
This gated community has low HOA fees, beautiful ponds throughout for walking or riding bikes, and a playground.
It is located near supermarkets, shops, restaurants, Bella Lago Academy, and Liberty High School.
Location
State FL
County Osceola
Community Orangebranch Bay
Zoning PD
Interior
Interior Features Ceiling Fans(s), High Ceilings, Kitchen/Family Room Combo, Master Bedroom Main Floor, Stone Counters, Thermostat, Vaulted Ceiling(s), Walk-In Closet(s)
Heating Electric
Cooling Central Air, Other
Flooring Laminate, Tile
Fireplace false
Appliance Built-In Oven, Dishwasher, Disposal, Dryer, Electric Water Heater, Microwave, Refrigerator, Washer
Exterior
Exterior Feature Fence, Irrigation System
Garage Spaces 2.0
Utilities Available BB/HS Internet Available, Cable Available, Cable Connected, Electricity Available, Electricity Connected, Public, Sewer Connected, Water Connected
Waterfront false
Roof Type Shingle
Attached Garage true
Garage true
Private Pool No
Building
Entry Level Two
Foundation Slab
Lot Size Range 1/4 to less than 1/2
Sewer Public Sewer
Water Public
Structure Type Block
New Construction false
Construction Status Inspections
Others
Pets Allowed Yes
Senior Community No
Ownership Fee Simple
Monthly Total Fees $83
Acceptable Financing Cash, Conventional, VA Loan
Membership Fee Required Required
Listing Terms Cash, Conventional, VA Loan
Special Listing Condition None
Read Less
Want to know what your home might be worth? Contact us for a FREE valuation!

Our team is ready to help you sell your home for the highest possible price ASAP

© 2024 My Florida Regional MLS DBA Stellar MLS. All Rights Reserved.
Bought with STELLAR NON-MEMBER OFFICE

GET MORE INFORMATION





