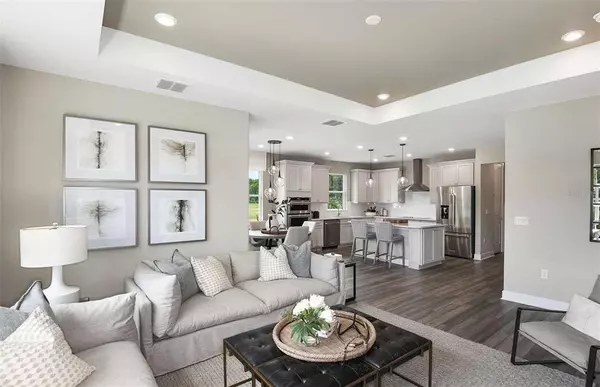$472,990
$472,990
For more information regarding the value of a property, please contact us for a free consultation.
6334 BRADFORD WOODS DR Spring Hill, FL 34610
4 Beds
2 Baths
1,850 SqFt
Key Details
Sold Price $472,990
Property Type Single Family Home
Sub Type Single Family Residence
Listing Status Sold
Purchase Type For Sale
Square Footage 1,850 sqft
Price per Sqft $255
Subdivision Oaks Of Pasco
MLS Listing ID T3360908
Sold Date 05/31/22
Bedrooms 4
Full Baths 2
Construction Status Pending 3rd Party Appro
HOA Fees $87/mo
HOA Y/N Yes
Year Built 2022
Annual Tax Amount $5,788
Lot Size 5,662 Sqft
Acres 0.13
Property Description
Under Construction. Builder’s model. Highgate 4/2/2 new construction home is meant for entertaining. From its expansive gathering room to the extended screeded lanai, this home has room for family and friends to spread out. Exterior upgrades include 4ft garage extension and screened extended lanai. All appliances, W/D, window treatments and designer lighting convey. Upgraded interior finishes throughout the home have been hand selected by our professional design team. You are welcomed home by 8’ exterior glass front door, and formal foyer. Enjoy cooking with family and friends in your gourmet kitchen-Kitchen Aid appliances-36” glass cooktop, built in microwave/oven, SS Vented Hood, upgraded 42“kitchen cabinets with roll out trays, soft closing, and polished chrome cabinet hardware. Stylish 3mc quartz counter tops throughout, backsplash, pro-series vinyl flooring in main living areas, upgraded carpet with 8lb pad in bedrooms and porcelain tile in wet areas. Ready for something special? This is a must see.
Location
State FL
County Pasco
Community Oaks Of Pasco
Zoning 0PUD
Interior
Interior Features In Wall Pest System, Open Floorplan, Thermostat, Walk-In Closet(s)
Heating Electric, Heat Pump
Cooling Central Air
Flooring Carpet, Vinyl
Fireplace false
Appliance Dishwasher, Electric Water Heater, Microwave, Range
Laundry Laundry Room
Exterior
Exterior Feature Rain Gutters, Sprinkler Metered
Garage Spaces 2.0
Utilities Available Electricity Connected, Sprinkler Meter, Street Lights, Underground Utilities
Waterfront false
Roof Type Shingle
Attached Garage true
Garage true
Private Pool No
Building
Story 1
Entry Level One
Foundation Slab
Lot Size Range 0 to less than 1/4
Builder Name PULTE HOME COMPANY, LLC
Sewer Public Sewer
Water Public
Architectural Style Florida
Structure Type Block, Stone, Stucco
New Construction true
Construction Status Pending 3rd Party Appro
Schools
Elementary Schools West Zephyrhills Elemen-Po
Middle Schools Raymond B Stewart Middle-Po
High Schools Zephryhills High School-Po
Others
Pets Allowed Yes
Senior Community No
Ownership Fee Simple
Monthly Total Fees $87
Acceptable Financing Cash, FHA, USDA Loan, VA Loan
Membership Fee Required Required
Listing Terms Cash, FHA, USDA Loan, VA Loan
Special Listing Condition None
Read Less
Want to know what your home might be worth? Contact us for a FREE valuation!

Our team is ready to help you sell your home for the highest possible price ASAP

© 2024 My Florida Regional MLS DBA Stellar MLS. All Rights Reserved.
Bought with STELLAR NON-MEMBER OFFICE

GET MORE INFORMATION





