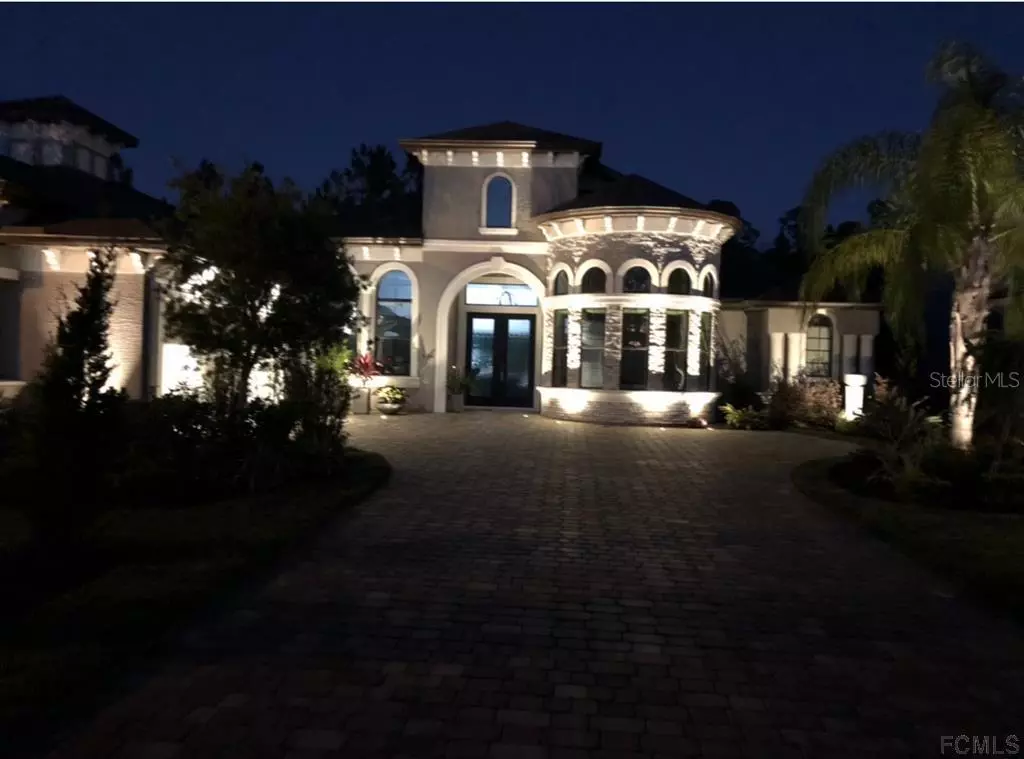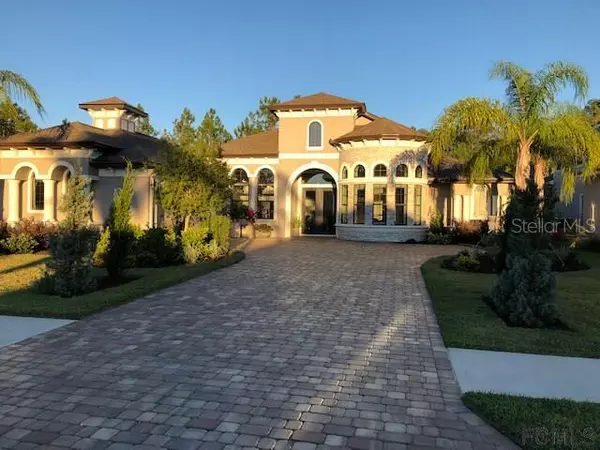$770,000
$770,000
For more information regarding the value of a property, please contact us for a free consultation.
656 S LAKE DR Ormond Beach, FL 32174
3 Beds
3 Baths
3,030 SqFt
Key Details
Sold Price $770,000
Property Type Single Family Home
Sub Type Single Family Residence
Listing Status Sold
Purchase Type For Sale
Square Footage 3,030 sqft
Price per Sqft $254
Subdivision Plantation Bay
MLS Listing ID FC268755
Sold Date 09/24/21
Bedrooms 3
Full Baths 3
HOA Fees $213
HOA Y/N Yes
Originating Board Flagler
Year Built 2015
Annual Tax Amount $6,971
Lot Size 10,890 Sqft
Acres 0.25
Property Description
This 3-4 bedroom, 3 full bath home was built in 2015 and completely remodeled in 2018 with all new Mirage hard wood floors, upgraded ceramic tile in all 3 bathrooms, new Berber carpet in all 3 bedrooms, upgraded cabinetry throughout, new front door decorative glass, upgraded ceiling fans interior and exterior, new glass shower enclosures all 3 baths, new Cambria kitchen and bath countertops, new plumbing fixtures, new door hardware, new bi-fold closet doors bedrooms 2 & 3, new closet systems all bedrooms, new storage system for garage, motorized Soluna roller shades all front facing windows, upgraded all light fixtures. Installed new whole house generator with buried LP gas tank, added whole house water filtration and conditioning system as well as RO system at kitchen sink. Replaced the 2 separate garage doors to accommodate larger vehicles. New paint throughout. Upgraded all landscaping and added exterior lighting. Installed lightening protection and gutters.
Location
State FL
County Flagler
Community Plantation Bay
Zoning PUD
Interior
Interior Features Ceiling Fans(s), High Ceilings, Other, Walk-In Closet(s)
Heating Central, Electric
Cooling Central Air
Flooring Carpet, Tile, Wood
Appliance Dishwasher, Disposal, Dryer, Microwave, Refrigerator, Washer
Laundry Inside
Exterior
Garage Driveway, On Street
Garage Spaces 2.0
Pool Heated, In Ground, Screen Enclosure
Community Features Pool
Utilities Available Cable Available, Sewer Connected, Water Connected
Amenities Available Clubhouse, Fitness Center, Gated, Golf Course, Other, Pool, Sauna
Roof Type Shingle
Parking Type Driveway, On Street
Garage true
Private Pool Yes
Building
Lot Description Interior Lot
Story 1
Entry Level Multi/Split
Lot Size Range 1/4 to less than 1/2
Sewer Public Sewer
Water Public
Architectural Style Ranch
Structure Type Block, Stucco
Others
HOA Fee Include Guard - 24 Hour
Senior Community No
Acceptable Financing Cash, FHA, VA Loan
Listing Terms Cash, FHA, VA Loan
Read Less
Want to know what your home might be worth? Contact us for a FREE valuation!

Our team is ready to help you sell your home for the highest possible price ASAP

© 2024 My Florida Regional MLS DBA Stellar MLS. All Rights Reserved.
Bought with REALTY PROS ASSURED, LLC

GET MORE INFORMATION





