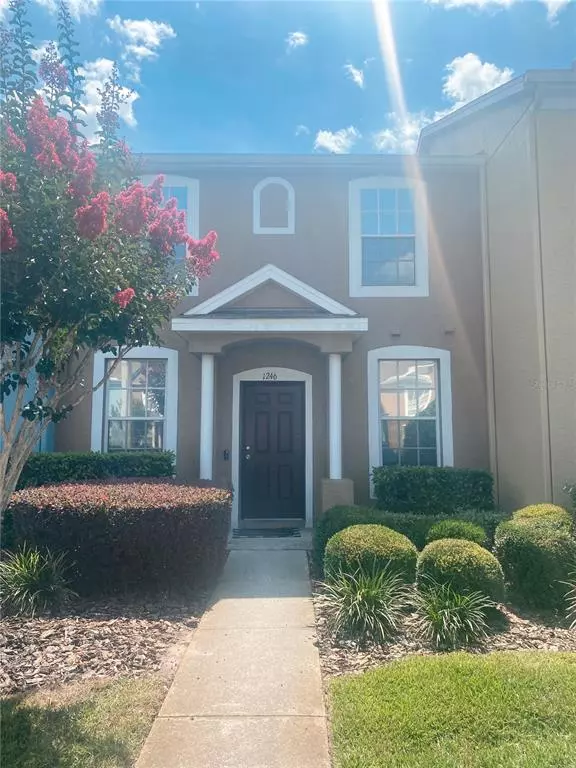$255,000
$250,000
2.0%For more information regarding the value of a property, please contact us for a free consultation.
1246 CHARLESWORTH DR Wesley Chapel, FL 33543
2 Beds
3 Baths
1,152 SqFt
Key Details
Sold Price $255,000
Property Type Townhouse
Sub Type Townhouse
Listing Status Sold
Purchase Type For Sale
Square Footage 1,152 sqft
Price per Sqft $221
Subdivision Meadow Pointe Prcl 16 Un 3A
MLS Listing ID T3373395
Sold Date 06/24/22
Bedrooms 2
Full Baths 2
Half Baths 1
Construction Status Appraisal
HOA Fees $175/mo
HOA Y/N Yes
Originating Board Stellar MLS
Year Built 2005
Annual Tax Amount $2,265
Lot Size 1,742 Sqft
Acres 0.04
Property Description
This contemporary and cozy townhome sits within the gated community of Charlesworth and nestled back in the alluring neighborhood of Meadow Pointe. This 2 bedroom/2.5 bathroom townhome is a must see and a hot commodity amongst Wesley Chapel. The HOA incudes water and trash pickup, with a community park, playground, clubhouse and pool. The home features an open floor plan, spacious kitchen with solid wood cabinets, full bathrooms and walk in closets in both bedrooms, storage space, assigned parking, guest parking and a gorgeous pond view in the backyard. No backyard neighbor! Home is located minutes away from dining, shopping and 1-75. Don't miss out on this great opportunity!!
Location
State FL
County Pasco
Community Meadow Pointe Prcl 16 Un 3A
Zoning PUD
Interior
Interior Features Ceiling Fans(s), Living Room/Dining Room Combo, Open Floorplan, Solid Wood Cabinets, Thermostat, Walk-In Closet(s)
Heating Central
Cooling Central Air
Flooring Carpet, Laminate
Fireplace false
Appliance Microwave, Range, Refrigerator
Exterior
Exterior Feature Sidewalk, Sliding Doors, Storage
Community Features Gated, Park, Playground, Pool
Utilities Available BB/HS Internet Available, Cable Available, Electricity Available, Public, Water Available
Waterfront false
View Y/N 1
Roof Type Shingle
Garage false
Private Pool No
Building
Story 2
Entry Level Two
Foundation Slab
Lot Size Range 0 to less than 1/4
Sewer Public Sewer
Water Public
Structure Type Block
New Construction false
Construction Status Appraisal
Schools
Elementary Schools Wiregrass Elementary
Middle Schools John Long Middle-Po
High Schools Wiregrass Ranch High-Po
Others
Pets Allowed Yes
HOA Fee Include Pool, Private Road, Recreational Facilities, Sewer, Trash, Water
Senior Community No
Ownership Co-op
Monthly Total Fees $175
Acceptable Financing Cash, Conventional
Membership Fee Required Required
Listing Terms Cash, Conventional
Special Listing Condition None
Read Less
Want to know what your home might be worth? Contact us for a FREE valuation!

Our team is ready to help you sell your home for the highest possible price ASAP

© 2024 My Florida Regional MLS DBA Stellar MLS. All Rights Reserved.
Bought with HOME PRIME REALTY LLC

GET MORE INFORMATION





