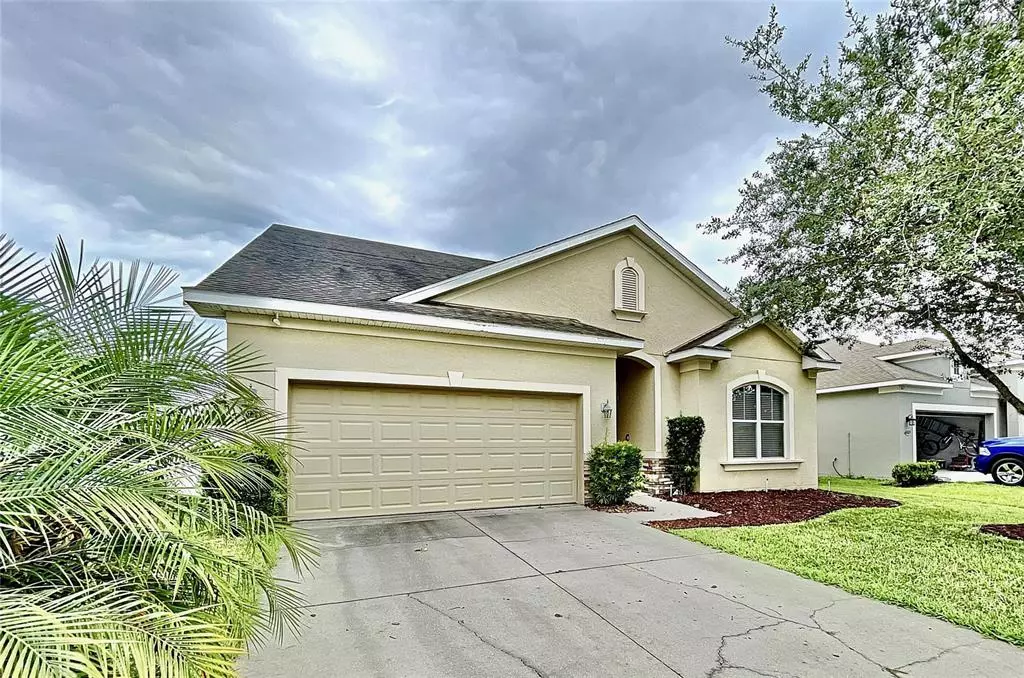$460,000
$449,000
2.4%For more information regarding the value of a property, please contact us for a free consultation.
7738 ATWOOD DR Wesley Chapel, FL 33545
4 Beds
3 Baths
2,410 SqFt
Key Details
Sold Price $460,000
Property Type Single Family Home
Sub Type Single Family Residence
Listing Status Sold
Purchase Type For Sale
Square Footage 2,410 sqft
Price per Sqft $190
Subdivision Palm Cove Ph 02
MLS Listing ID T3382036
Sold Date 08/01/22
Bedrooms 4
Full Baths 3
Construction Status No Contingency
HOA Fees $80/mo
HOA Y/N Yes
Originating Board Stellar MLS
Year Built 2009
Annual Tax Amount $4,303
Lot Size 6,098 Sqft
Acres 0.14
Property Description
Welcome to your new home located in the up and coming metropolitan city of Wesley Chapel. The commute to I-75 and SR54 are only minutes away! One of the few homes that offers 4 bedrooms 3 full baths and over 2400 sq. ft as well as being a two story home with a spacious loft. Walking in the home you will find faux wood flooring, leading you down the hall into the private dining area, off of the family room/kitchen combo overlooking the quaint backyard through the extravagent bay windows. Three of the four bedrooms and two bathrooms are located downstairs. This includes the masterbedroom with an en suite master bathroom where, your eyes will be met with a luxurious garden tub across from a HUGE shower with separate toileting area. Upstairs you will find your fourth bedroom along with the loft that can be converted into a playroom, entertainment room, adjacent to a full size bathroom for your convenience. So many options in this living space, it's whatever your heart desires! See you soon! Low HOA. No CDD!!!!
Location
State FL
County Pasco
Community Palm Cove Ph 02
Zoning MPUD
Interior
Interior Features Ceiling Fans(s), Crown Molding, High Ceilings, Kitchen/Family Room Combo, Master Bedroom Main Floor, Solid Wood Cabinets, Stone Counters, Walk-In Closet(s)
Heating Electric
Cooling Central Air
Flooring Carpet, Tile
Fireplace false
Appliance Convection Oven, Dishwasher, Disposal, Electric Water Heater, Ice Maker, Microwave, Refrigerator
Exterior
Exterior Feature Fence, Private Mailbox, Rain Gutters, Sidewalk, Sliding Doors
Garage Spaces 2.0
Community Features Deed Restrictions, Playground, Pool, Sidewalks
Utilities Available BB/HS Internet Available, Electricity Connected, Sewer Connected, Water Connected
Waterfront false
Roof Type Shingle
Attached Garage true
Garage true
Private Pool No
Building
Story 2
Entry Level Two
Foundation Slab
Lot Size Range 0 to less than 1/4
Sewer Public Sewer
Water Public
Structure Type Block, Stucco
New Construction false
Construction Status No Contingency
Others
Pets Allowed Yes
HOA Fee Include Pool
Senior Community No
Ownership Fee Simple
Monthly Total Fees $80
Acceptable Financing Cash, Conventional, VA Loan
Membership Fee Required Required
Listing Terms Cash, Conventional, VA Loan
Special Listing Condition None
Read Less
Want to know what your home might be worth? Contact us for a FREE valuation!

Our team is ready to help you sell your home for the highest possible price ASAP

© 2024 My Florida Regional MLS DBA Stellar MLS. All Rights Reserved.
Bought with REALTY ONE GROUP ADVANTAGE

GET MORE INFORMATION





