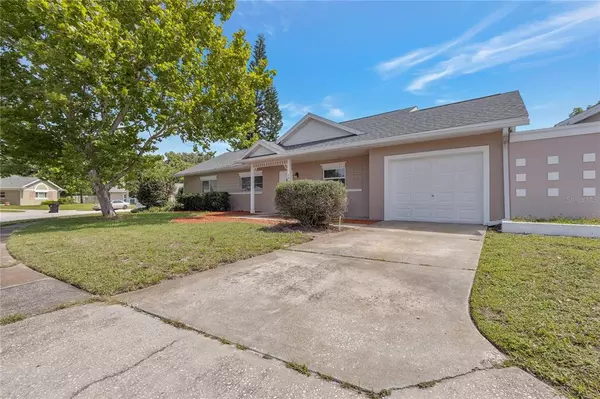$320,000
$365,000
12.3%For more information regarding the value of a property, please contact us for a free consultation.
8405 BARNSTABLE PL Orlando, FL 32827
3 Beds
2 Baths
1,431 SqFt
Key Details
Sold Price $320,000
Property Type Single Family Home
Sub Type Single Family Residence
Listing Status Sold
Purchase Type For Sale
Square Footage 1,431 sqft
Price per Sqft $223
Subdivision Villages Southport Ph 01D
MLS Listing ID O6032155
Sold Date 08/04/22
Bedrooms 3
Full Baths 2
Construction Status Appraisal,Financing,Inspections
HOA Fees $113/mo
HOA Y/N Yes
Originating Board Stellar MLS
Year Built 1961
Annual Tax Amount $2,894
Lot Size 9,583 Sqft
Acres 0.22
Property Description
This beautiful modern layout home is nestled in a quaint and well-maintained subdivision! The large enclosed patio and newly fenced back yard ((2019) is the perfect place to relax and entertain. A move-in ready house is ready for you to call home! It comes with a newer roof (2018),
a newer ac and nest thermostat (2019), and a newly remodeled kitchen (2019) with granite countertops and newer appliances (2018). The HOA includes mowing of the front lawn, house painting every 5-10 years, roof as needed, basic Spectrum cable, and large garbage and recycling cans. Located minutes away from the airport, downtown Orlando, and easy access to 528 and 417! Perfect for a first-time
homebuyer or someone who is looking to downsize! Don't wait, book your personal tour today!
Location
State FL
County Orange
Community Villages Southport Ph 01D
Zoning PD
Interior
Interior Features Crown Molding, Kitchen/Family Room Combo, Thermostat, Walk-In Closet(s)
Heating Central, Electric
Cooling Central Air
Flooring Ceramic Tile, Laminate, Terrazzo
Fireplace false
Appliance Dishwasher, Dryer, Exhaust Fan, Microwave, Refrigerator, Washer
Laundry In Garage
Exterior
Exterior Feature Lighting, Rain Gutters, Sidewalk, Sliding Doors, Sprinkler Metered
Garage Driveway, Garage Faces Side
Garage Spaces 1.0
Fence Fenced, Vinyl
Community Features Park, Playground, Pool, Sidewalks
Utilities Available Electricity Connected, Sewer Connected, Water Connected
Amenities Available Pool
Waterfront false
Roof Type Shingle
Parking Type Driveway, Garage Faces Side
Attached Garage true
Garage true
Private Pool No
Building
Lot Description Corner Lot, Sidewalk
Story 1
Entry Level One
Foundation Slab
Lot Size Range 0 to less than 1/4
Sewer Public Sewer
Water Public
Architectural Style Ranch
Structure Type Block
New Construction false
Construction Status Appraisal,Financing,Inspections
Others
Pets Allowed Breed Restrictions, Yes
HOA Fee Include Cable TV, Pool, Maintenance Structure, Maintenance Grounds, Recreational Facilities
Senior Community No
Pet Size Extra Large (101+ Lbs.)
Ownership Fee Simple
Monthly Total Fees $113
Acceptable Financing Cash, Conventional, FHA, VA Loan
Membership Fee Required Required
Listing Terms Cash, Conventional, FHA, VA Loan
Num of Pet 10+
Special Listing Condition None
Read Less
Want to know what your home might be worth? Contact us for a FREE valuation!

Our team is ready to help you sell your home for the highest possible price ASAP

© 2024 My Florida Regional MLS DBA Stellar MLS. All Rights Reserved.
Bought with EXP REALTY LLC

GET MORE INFORMATION





