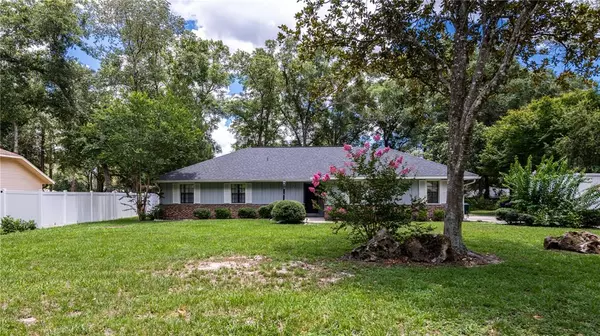$288,000
$288,000
For more information regarding the value of a property, please contact us for a free consultation.
10655 SW 68TH TER Ocala, FL 34476
3 Beds
2 Baths
1,593 SqFt
Key Details
Sold Price $288,000
Property Type Single Family Home
Sub Type Single Family Residence
Listing Status Sold
Purchase Type For Sale
Square Footage 1,593 sqft
Price per Sqft $180
Subdivision Meadow Ridge First Add
MLS Listing ID OM642174
Sold Date 08/11/22
Bedrooms 3
Full Baths 2
Construction Status Appraisal,Financing,Inspections
HOA Y/N No
Originating Board Stellar MLS
Year Built 1985
Annual Tax Amount $1,760
Lot Size 0.500 Acres
Acres 0.5
Lot Dimensions 105x207
Property Description
Check out this gem of a home on a half acre featuring three bedrooms, two baths, two-car garage, updates includes: roof installed, 2021 renovated kitchen including; soft close cabinets, granite counter tops, stainless steel appliances, new LVT flooring, new hot water heater, and freshly painted interior and exterior. Step out into your all season lanai with access to a beautiful tree lined backyard that includes two sheds (one with power). Fenced on all four sides. This property has no HOA fee! With all this home has to offer it will surely go fast. All financing, including cash, conventional, FHA, and VA are accepted.
Location
State FL
County Marion
Community Meadow Ridge First Add
Zoning R3
Interior
Interior Features Kitchen/Family Room Combo, Skylight(s), Stone Counters, Walk-In Closet(s)
Heating Central
Cooling Central Air
Flooring Laminate
Fireplaces Type Wood Burning
Fireplace true
Appliance Dishwasher, Dryer, Microwave, Range, Refrigerator, Washer
Laundry In Garage
Exterior
Exterior Feature Fence, Irrigation System, Rain Gutters, Sliding Doors
Garage Spaces 2.0
Fence Barbed Wire, Chain Link, Vinyl
Utilities Available Cable Connected, Electricity Available, Electricity Connected
Roof Type Shingle
Attached Garage true
Garage true
Private Pool No
Building
Story 1
Entry Level One
Foundation Slab
Lot Size Range 1/2 to less than 1
Sewer Septic Tank
Water Well
Structure Type Concrete, Stucco
New Construction false
Construction Status Appraisal,Financing,Inspections
Others
Senior Community No
Ownership Fee Simple
Acceptable Financing Cash, Conventional, FHA, VA Loan
Listing Terms Cash, Conventional, FHA, VA Loan
Special Listing Condition None
Read Less
Want to know what your home might be worth? Contact us for a FREE valuation!

Our team is ready to help you sell your home for the highest possible price ASAP

© 2024 My Florida Regional MLS DBA Stellar MLS. All Rights Reserved.
Bought with SELLSTATE NEXT GENERATION REAL

GET MORE INFORMATION





