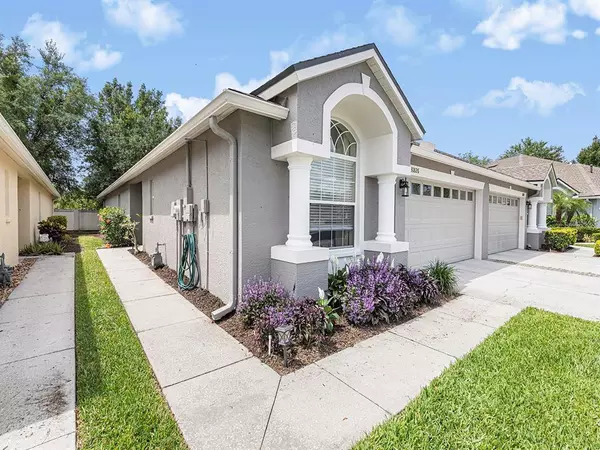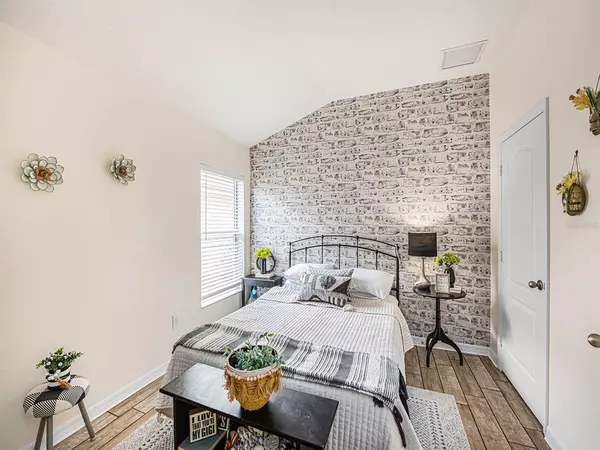$350,000
$339,900
3.0%For more information regarding the value of a property, please contact us for a free consultation.
31826 TURKEYHILL DR Wesley Chapel, FL 33543
3 Beds
2 Baths
1,713 SqFt
Key Details
Sold Price $350,000
Property Type Single Family Home
Sub Type Villa
Listing Status Sold
Purchase Type For Sale
Square Footage 1,713 sqft
Price per Sqft $204
Subdivision Meadow Pointe 03 Prcl Pp & Qq
MLS Listing ID T3371157
Sold Date 09/14/22
Bedrooms 3
Full Baths 2
Construction Status No Contingency
HOA Fees $152/mo
HOA Y/N Yes
Originating Board Stellar MLS
Year Built 2005
Annual Tax Amount $3,843
Lot Size 3,920 Sqft
Acres 0.09
Property Description
Light, bright, and beautifully renovated low-maintenance villa in the gated Larkenheath neighborhood! Featuring an easy flow floorplan with
high ceilings, updated wood look ceramic tile, and elegant features throughout, this home has everything you have been looking for. The
modern kitchen boasts a renovated closet pantry with wood shelving and custom doors providing both style and functionality while easy access to the combination living and dining room makes entertaining a breeze. Nestled in the impeccably maintained Meadow Pointe master-plan community just a quarter of a mile from the clubhouse, you can easily take advantage of the pool, playground, fitness center, and sport courts without even getting in the car. Stress less with lawn maintenance including lawn pest control, regular roof replacements, and exterior painting all included in the HOA. HVAC system - new 2019. You don’t want to miss this one, schedule a showing today!
Location
State FL
County Pasco
Community Meadow Pointe 03 Prcl Pp & Qq
Zoning MPUD
Interior
Interior Features Ceiling Fans(s), High Ceilings, Kitchen/Family Room Combo, Living Room/Dining Room Combo, Master Bedroom Main Floor, Open Floorplan, Split Bedroom, Stone Counters, Walk-In Closet(s)
Heating Central, Natural Gas
Cooling Central Air
Flooring Ceramic Tile
Fireplace false
Appliance Dishwasher, Disposal, Gas Water Heater, Microwave, Range
Laundry In Kitchen, Laundry Closet
Exterior
Exterior Feature Sidewalk
Garage Driveway
Garage Spaces 2.0
Community Features Fitness Center, Gated, Playground, Pool, Tennis Courts
Utilities Available Electricity Connected, Natural Gas Connected, Sewer Connected, Water Connected
Amenities Available Clubhouse, Fitness Center, Gated, Pickleball Court(s), Playground, Pool, Shuffleboard Court
Waterfront false
Roof Type Shingle
Parking Type Driveway
Attached Garage true
Garage true
Private Pool No
Building
Lot Description Sidewalk, Paved
Story 1
Entry Level One
Foundation Slab
Lot Size Range 0 to less than 1/4
Sewer Public Sewer
Water Public
Structure Type Stucco
New Construction false
Construction Status No Contingency
Others
Pets Allowed Yes
HOA Fee Include Pool, Maintenance Grounds, Recreational Facilities, Trash
Senior Community No
Ownership Fee Simple
Monthly Total Fees $152
Membership Fee Required Required
Special Listing Condition None
Read Less
Want to know what your home might be worth? Contact us for a FREE valuation!

Our team is ready to help you sell your home for the highest possible price ASAP

© 2024 My Florida Regional MLS DBA Stellar MLS. All Rights Reserved.
Bought with SI REAL ESTATE INVESTMENTS,LLC

GET MORE INFORMATION





