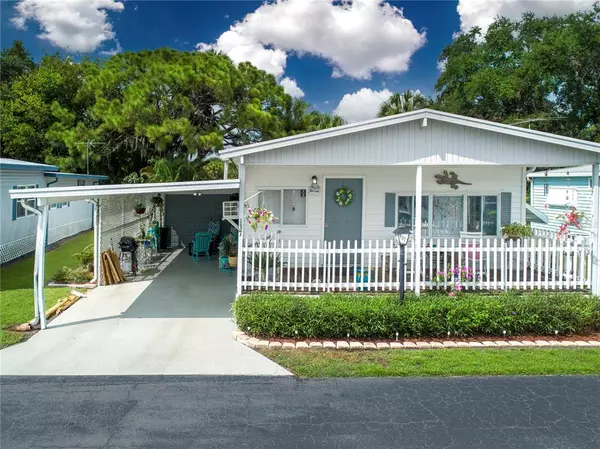$125,000
$124,900
0.1%For more information regarding the value of a property, please contact us for a free consultation.
420 49TH ST E #137 Palmetto, FL 34221
2 Beds
2 Baths
1,002 SqFt
Key Details
Sold Price $125,000
Property Type Other Types
Sub Type Mobile Home
Listing Status Sold
Purchase Type For Sale
Square Footage 1,002 sqft
Price per Sqft $124
Subdivision Skyway Village Estates Co-Op
MLS Listing ID A4544576
Sold Date 10/12/22
Bedrooms 2
Full Baths 1
Half Baths 1
Construction Status No Contingency
HOA Fees $150/mo
HOA Y/N Yes
Originating Board Stellar MLS
Year Built 1973
Annual Tax Amount $527
Lot Size 4,791 Sqft
Acres 0.11
Property Description
Looking for a place to call home? Look no further.
This 2-bedroom, 2-bath turnkey home is the perfect place to relax and enjoy. With a workshop, garage, and carport, there's plenty of room for you to get your hands dirty and stay busy with projects around the house. Enjoy sitting on the covered front porch or entertaining in the private backyard. Garden under the shade tree with a unique view in this landscaped yard. Inside the home, you'll find an open living and kitchen area complete with new appliances—and even a utility/laundry room! The bedrooms are en-suites and perfect for guests who want their own space while staying with you.This home has been newly rewired with 150 amp service and has a dedicated panel box in the garage. It also features new plumbing throughout, steel doors, air conditioning (2 years old).
The community amenities include a swimming pool, clubhouse, office manager. Water sewer, trash included with low HOA.
Location
State FL
County Manatee
Community Skyway Village Estates Co-Op
Zoning RSMH-6
Direction E
Rooms
Other Rooms Inside Utility
Interior
Interior Features Accessibility Features, Ceiling Fans(s), Eat-in Kitchen, Living Room/Dining Room Combo, Open Floorplan, Tray Ceiling(s), Walk-In Closet(s), Window Treatments
Heating Electric, Heat Pump
Cooling Central Air, Wall/Window Unit(s)
Flooring Laminate, Vinyl
Fireplaces Type Decorative, Electric, Free Standing
Furnishings Turnkey
Fireplace true
Appliance Dishwasher, Dryer, Electric Water Heater, Range, Refrigerator, Washer
Laundry Laundry Room
Exterior
Exterior Feature Awning(s), Storage
Garage Spaces 2.0
Pool In Ground
Community Features Golf Carts OK
Utilities Available Cable Connected, Electricity Connected, Public, Sewer Connected, Water Connected
Amenities Available Clubhouse, Maintenance, Pool, Shuffleboard Court
Waterfront false
Roof Type Roof Over
Attached Garage true
Garage true
Private Pool No
Building
Story 1
Entry Level One
Foundation Crawlspace, Slab
Lot Size Range 0 to less than 1/4
Sewer Public Sewer
Water Public
Structure Type Vinyl Siding
New Construction false
Construction Status No Contingency
Others
Pets Allowed Number Limit, Size Limit, Yes
HOA Fee Include Pool, Maintenance Structure, Maintenance Grounds, Management, Pool, Sewer, Trash, Water
Senior Community Yes
Pet Size Small (16-35 Lbs.)
Ownership Co-op
Monthly Total Fees $150
Acceptable Financing Cash, Special Funding
Membership Fee Required Required
Listing Terms Cash, Special Funding
Num of Pet 1
Special Listing Condition None
Read Less
Want to know what your home might be worth? Contact us for a FREE valuation!

Our team is ready to help you sell your home for the highest possible price ASAP

© 2024 My Florida Regional MLS DBA Stellar MLS. All Rights Reserved.
Bought with COLDWELL BANKER REALTY

GET MORE INFORMATION





