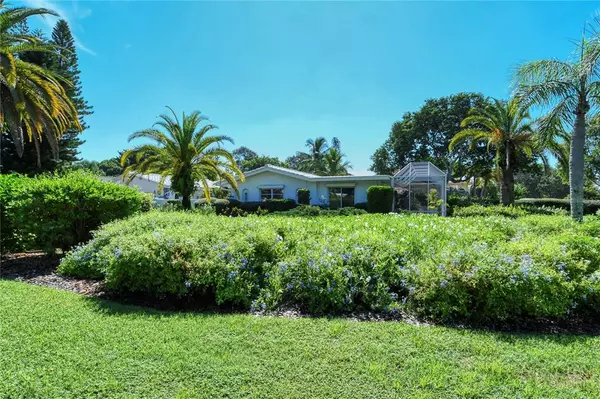$855,000
$975,000
12.3%For more information regarding the value of a property, please contact us for a free consultation.
336 N SHORE DR Sarasota, FL 34234
2 Beds
3 Baths
2,261 SqFt
Key Details
Sold Price $855,000
Property Type Single Family Home
Sub Type Single Family Residence
Listing Status Sold
Purchase Type For Sale
Square Footage 2,261 sqft
Price per Sqft $378
Subdivision Sapphire Shores
MLS Listing ID A4548868
Sold Date 01/12/23
Bedrooms 2
Full Baths 2
Half Baths 1
Construction Status Inspections
HOA Fees $2/ann
HOA Y/N Yes
Originating Board Stellar MLS
Year Built 1973
Annual Tax Amount $3,622
Lot Size 0.350 Acres
Acres 0.35
Lot Dimensions 84 x 180
Property Description
Location, location, location is the mantra for this Florida Ranch with two beds, two and a half baths and a huge bonus room currently used as an art studio. There’s even a garage big enough for 3 or more cars! It’s a real “west of Bay Shore Road” charmer on the corner of Sun Circle Drive and North Shore Drive. This means you have peek-a-boo views of the bay in several directions and are almost adjacent to one of the most beautiful, waterfront parks in the City of Sarasota. Enter this property through a private courtyard evoking traditional Greek Isle designs and you have access to the house, studio, and garage. Once beyond the gate you are now in the privacy of your compound containing many indoor and outdoor spaces. Inside, through the foyer you will find a combination living & dining room which spills out into a long Florida room with an original pebble floor. This central area of the home also connects to the family room and kitchen. The family room is where most meals are taken, working well as a casual dining area. From here you can easily move out to the garden lanai for al fresco dining enjoying views of the bay and cooling sea breezes. An owner’s suite added some years ago, creates a private wing with a bedroom, office, bath and walk in closet. Most rooms open to the outdoors enlarging all living spaces and providing garden views from every direction. The split plan puts the second bedroom, an ensuite, on the far side of the property which means your guests will have all the privacy they may desire, or you will have the degrees of separation sometimes necessary for domestic bliss.
The large, airconditioned bonus room is the original garage and you can still open the entire area to the private courtyard. This spacious room is currently used as an art studio but is suitable for multiple purposes like a third bedroom adjacent to the half bath, a home gym or an office with a private entry. Across the courtyard is the garage, large enough for more than two cars leaving plenty of space for a shop and storage. Meandering around the outside of this large lot you will come upon multiple patios, gardens, and fruit trees. The nearby Sun Circle Park is a wonderful place to walk along the waterfront and enjoy sunsets over Sarasota Bay and Longboat Key. It will only take you minutes to launch kayaks and boards for a paddle along the north shore with world class views like John Ringling’s Ca d’ Zan. It’s all about being in Florida and enjoying the indoor/outdoor lifestyle in this highly desirable Sarasota neighborhood. Live here amidst Sarasota's most significant cultural & educational institutions and you're only 2 miles north of downtown Sarasota, a 12-minute drive to St. Armands Circle and the beaches of Lido and Longboat Key and an equal distance to University Parkway anchored on the west by SRQ International Airport and the UTC shopping district and I75 on the east.
Location
State FL
County Sarasota
Community Sapphire Shores
Zoning RSF2
Rooms
Other Rooms Bonus Room, Den/Library/Office, Florida Room, Inside Utility
Interior
Interior Features Built-in Features, Ceiling Fans(s), Kitchen/Family Room Combo, Living Room/Dining Room Combo, Master Bedroom Main Floor, Solid Surface Counters, Split Bedroom, Walk-In Closet(s), Window Treatments
Heating Central, Electric
Cooling Central Air
Flooring Carpet, Ceramic Tile, Concrete
Fireplace false
Appliance Built-In Oven, Cooktop, Dishwasher, Disposal, Dryer, Electric Water Heater, Microwave, Refrigerator, Washer
Laundry Inside
Exterior
Exterior Feature Courtyard, Garden, Hurricane Shutters, Irrigation System, Rain Gutters, Sliding Doors, Storage
Garage Driveway, Garage Door Opener, Oversized, Workshop in Garage
Garage Spaces 4.0
Utilities Available BB/HS Internet Available, Cable Connected, Electricity Connected, Public, Sewer Connected, Sprinkler Well, Street Lights, Water Connected
Waterfront false
View Y/N 1
Roof Type Shingle, Tile
Parking Type Driveway, Garage Door Opener, Oversized, Workshop in Garage
Attached Garage true
Garage true
Private Pool No
Building
Lot Description Corner Lot, FloodZone, City Limits, Level, Oversized Lot, Paved
Story 1
Entry Level One
Foundation Slab
Lot Size Range 1/4 to less than 1/2
Sewer Public Sewer
Water Public
Architectural Style Ranch
Structure Type Block, Stucco, Wood Frame
New Construction false
Construction Status Inspections
Others
Pets Allowed Yes
Senior Community No
Ownership Fee Simple
Monthly Total Fees $2
Acceptable Financing Cash, Conventional
Membership Fee Required Optional
Listing Terms Cash, Conventional
Special Listing Condition None
Read Less
Want to know what your home might be worth? Contact us for a FREE valuation!

Our team is ready to help you sell your home for the highest possible price ASAP

© 2024 My Florida Regional MLS DBA Stellar MLS. All Rights Reserved.
Bought with ROSEBAY INTERNATIONAL REALTY, INC

GET MORE INFORMATION





