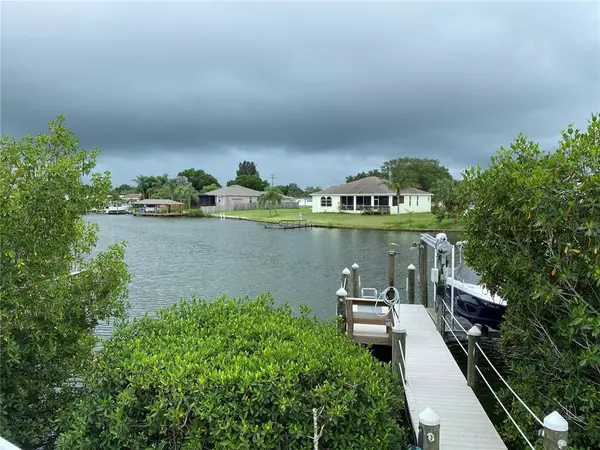$825,000
$839,000
1.7%For more information regarding the value of a property, please contact us for a free consultation.
548 BIMINI BAY BLVD Apollo Beach, FL 33572
4 Beds
3 Baths
2,005 SqFt
Key Details
Sold Price $825,000
Property Type Single Family Home
Sub Type Single Family Residence
Listing Status Sold
Purchase Type For Sale
Square Footage 2,005 sqft
Price per Sqft $411
Subdivision Bimini Bay
MLS Listing ID T3412437
Sold Date 02/06/23
Bedrooms 4
Full Baths 2
Half Baths 1
Construction Status Appraisal,Financing,Inspections
HOA Fees $125/qua
HOA Y/N Yes
Originating Board Stellar MLS
Year Built 2018
Annual Tax Amount $6,541
Lot Size 6,969 Sqft
Acres 0.16
Property Description
***Currently the lowest priced and newer built 2018 4 bedroom Waterfront home with boat dock in Apollo Beach under $900k***
WELCOME TO THIS STUNNING WATERFRONT POOL HOME in Apollo Beach, with a private boat dock overlooking the beautiful canal with access to Tampa Bayl! This single story, 4 bedrooms including Den/Office, 2 1/2 bathrooms, 2 car garage home with 2,005 SqFt of living space with no CDD, is a rare opportunity to own the best of the Florida waterfront lifestyle. The home has a 6 ft vinyl fence with 2 full gates on both sides of the home to ensure privacy and safety. A ready to move in home with non-skid terrazzo porcelain tile flooring in the main living areas and Ceramic wood-look tile flooring in the Owner's suite, front bedroom and the office. Most rooms throughout have Kichler ceiling fans to deliver light, comfort, circulation and style. The Owners suite closet is custom designed with shelving and drawers. Owners bathroom has a fully enclosed separate shower stall with a floor-to-ceiling decorative tile, his and her double vanities and a soaking tub for that luxurious experience.
The kitchen has an abundance of light flowing inside. You will find this space boasts soft close cabinetry and a hanging pot rack. The perfect solution for a storage saver. Induction range, Frigidaire and Bosch appliances. Granite countertops with matching backsplash and a view that looks out towards the pool and canal. Hunter plantation shutters with finish sills are fitted on all windows to provide extra security and privacy while still allowing for natural light. For added peace of mind the home is equipped with a home security system inside and outside which helps reduce your home insurance premium. The home was built with a metal roof, rain gutters (6") with rear, off property drainage. The 2 car garage has built-in-storage, built-in cabinets plus overhead garage storage. An Aquasana whole-house water filtration and conditioning system are also included in the sale.
Enjoy relaxing moments under the screened paver lanai. The triple sliding doors from the house add extra outdoor space. The backyard is perfect for entertaining with the Roman shaped pool overlooking the canal to catch the sunsets from your backyard. The pool has a pebble tec finish and underwater lighting that is sure to impress your guests. Featuring a UV water treatment system to ensure your pool stays crystal clear and clean at all times. Paver steps lead down to the dock with a boat lift! This 6000 lbs Deco autostop boatlift is remote controlled making it easier to take your boat out for a spin on the water. The Hecker composite deck with bench, ladder, and lighting provides the perfect spot to relax and soak up the sun, watch the dolphins and manatees or fish. Current Flood Insurance owner pays for this home is at $1089 per year. This home with all the amenities makes everyday feel like a vacation. Don’t miss the opportunity to own a piece of paradise, schedule your private tour today!
Location
State FL
County Hillsborough
Community Bimini Bay
Zoning PD
Rooms
Other Rooms Inside Utility
Interior
Interior Features Ceiling Fans(s)
Heating Central
Cooling Central Air
Flooring Ceramic Tile, Tile
Fireplaces Type Electric
Furnishings Unfurnished
Fireplace true
Appliance Convection Oven, Dishwasher, Disposal, Dryer, Ice Maker, Refrigerator, Washer, Water Filtration System, Water Purifier, Water Softener
Laundry Inside, Laundry Room
Exterior
Exterior Feature Hurricane Shutters, Lighting, Rain Gutters, Sliding Doors, Storage
Garage Driveway, Garage Door Opener, Off Street
Garage Spaces 2.0
Fence Vinyl
Pool Gunite, In Ground, Lighting, Pool Alarm, Solar Cover
Community Features Deed Restrictions, Gated, Pool, Sidewalks
Utilities Available BB/HS Internet Available, Cable Available, Cable Connected, Electricity Available, Electricity Connected, Phone Available, Public, Sewer Available, Sewer Connected, Sprinkler Meter, Street Lights, Underground Utilities, Water Available, Water Connected
Amenities Available Gated, Pool
Waterfront true
Waterfront Description Canal - Saltwater
View Y/N 1
Water Access 1
Water Access Desc Bay/Harbor,Canal - Saltwater,Gulf/Ocean,Gulf/Ocean to Bay,River
View Pool, Water
Roof Type Metal
Parking Type Driveway, Garage Door Opener, Off Street
Attached Garage true
Garage true
Private Pool Yes
Building
Lot Description Flood Insurance Required, FloodZone, In County, Near Marina, Private
Story 1
Entry Level One
Foundation Slab
Lot Size Range 0 to less than 1/4
Builder Name Schmidt Luxury Homes
Sewer Public Sewer
Water Public
Architectural Style Key West
Structure Type Block, Stucco
New Construction false
Construction Status Appraisal,Financing,Inspections
Schools
Elementary Schools Apollo Beach-Hb
Middle Schools Eisenhower-Hb
High Schools Lennard-Hb
Others
Pets Allowed Yes
HOA Fee Include Common Area Taxes, Pool, Maintenance Grounds, Pool
Senior Community No
Ownership Fee Simple
Monthly Total Fees $125
Acceptable Financing Cash, Conventional, VA Loan
Membership Fee Required Required
Listing Terms Cash, Conventional, VA Loan
Special Listing Condition None
Read Less
Want to know what your home might be worth? Contact us for a FREE valuation!

Our team is ready to help you sell your home for the highest possible price ASAP

© 2024 My Florida Regional MLS DBA Stellar MLS. All Rights Reserved.
Bought with CHARLES RUTENBERG REALTY INC

GET MORE INFORMATION





