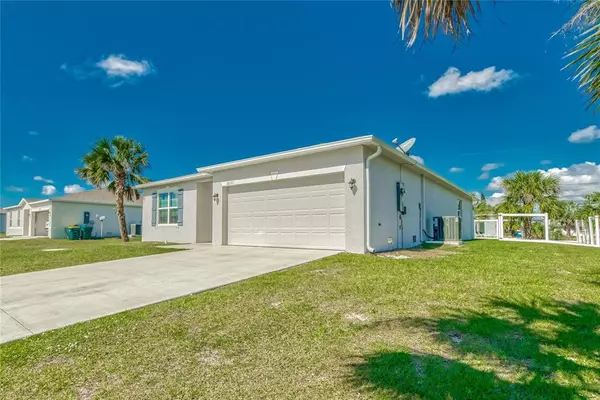$350,000
$349,000
0.3%For more information regarding the value of a property, please contact us for a free consultation.
18171 AVONSDALE CIR Port Charlotte, FL 33948
4 Beds
2 Baths
1,874 SqFt
Key Details
Sold Price $350,000
Property Type Single Family Home
Sub Type Single Family Residence
Listing Status Sold
Purchase Type For Sale
Square Footage 1,874 sqft
Price per Sqft $186
Subdivision Port Charlotte Sec 079
MLS Listing ID T3426795
Sold Date 03/20/23
Bedrooms 4
Full Baths 2
Construction Status Inspections
HOA Y/N No
Originating Board Stellar MLS
Year Built 2021
Annual Tax Amount $3,387
Lot Size 10,890 Sqft
Acres 0.25
Property Description
Come look at this impeccably maintained well built home inside the wonderful neighborhood of Port Charlotte, in Port Charlotte Florida. This stunning home is a 4 bedroom, 2 baths, with a 2 car garage. The spacious master suite offers a spacious shower, garden tub, dual vanities, and a large walk-in closet. This professionally designed floor plan has all of the amenities including a open space kitchen, wood cabinets, large pantry, plenty of storage, this kitchen takes entertaining to a whole new level. This single family home is 1874 square feet of living space and is where functionality meets style for everyday living. The Port Charlotte neighborhood is close to shopping, restaurants, easy access to US-41, and is located near some of the best schools in Port Charlottel. Please email all offers using the Florida As Is Residential Contract For Sale and Purchase.
Location
State FL
County Charlotte
Community Port Charlotte Sec 079
Interior
Interior Features Ceiling Fans(s), Eat-in Kitchen, High Ceilings, Kitchen/Family Room Combo, Master Bedroom Main Floor, Open Floorplan, Solid Surface Counters, Solid Wood Cabinets, Stone Counters, Thermostat, Walk-In Closet(s)
Heating Central
Cooling Central Air
Flooring Carpet, Ceramic Tile, Tile
Fireplace false
Appliance Dishwasher, Disposal, Dryer, Microwave, Range, Refrigerator, Washer
Exterior
Exterior Feature Sidewalk, Sliding Doors
Garage Spaces 2.0
Utilities Available Cable Connected, Electricity Connected, Sewer Connected, Water Connected
Waterfront false
Roof Type Shingle
Attached Garage true
Garage true
Private Pool No
Building
Entry Level One
Foundation Slab
Lot Size Range 1/4 to less than 1/2
Sewer Public Sewer
Water Public
Structure Type Stucco
New Construction false
Construction Status Inspections
Others
Senior Community No
Ownership Fee Simple
Acceptable Financing Cash, Conventional, FHA, VA Loan
Listing Terms Cash, Conventional, FHA, VA Loan
Special Listing Condition None
Read Less
Want to know what your home might be worth? Contact us for a FREE valuation!

Our team is ready to help you sell your home for the highest possible price ASAP

© 2024 My Florida Regional MLS DBA Stellar MLS. All Rights Reserved.
Bought with COLDWELL BANKER SUNSTAR REALTY

GET MORE INFORMATION





