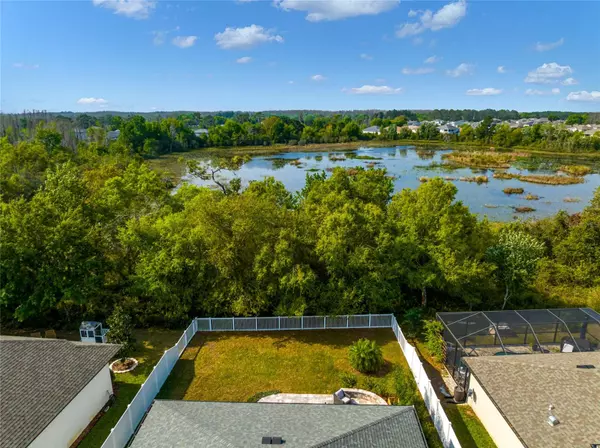$560,000
$530,000
5.7%For more information regarding the value of a property, please contact us for a free consultation.
19916 HIDDEN GLEN DR Land O Lakes, FL 34638
4 Beds
4 Baths
2,953 SqFt
Key Details
Sold Price $560,000
Property Type Single Family Home
Sub Type Single Family Residence
Listing Status Sold
Purchase Type For Sale
Square Footage 2,953 sqft
Price per Sqft $189
Subdivision Lakeshore Ranch Ph I
MLS Listing ID T3432864
Sold Date 04/11/23
Bedrooms 4
Full Baths 3
Half Baths 1
HOA Fees $93/qua
HOA Y/N Yes
Originating Board Stellar MLS
Year Built 2020
Annual Tax Amount $7,727
Lot Size 9,583 Sqft
Acres 0.22
Property Description
Come and see this "almost new" beautifully built 2020 William Ryan “Sandalwood” model home located on a CONSERVATION LOT in Lakeshore Ranch. The home features 4 bedrooms, 3.5 bathrooms with a 2 car garage, loft, office, and a wooded area with a pond in the back yard.
The first story of the home features an office, ½ bathroom, primary bedroom with en-suite, OPEN floor plan dining/living room/kitchen combination, large storage under the stairs and a laundry room with cabinets.
The primary bedroom has beautiful views of the conservation area, large walk-in closet, and an en-suite bathroom with a double sink vanity and granite counter tops, oversized shower with niches, and a linen closet. The gourmet kitchen has upgraded grey cabinets with soft close doors and drawers, 42” upper cabinets with crown molding, stainless steel appliances, large food pantry, gas stove and an oversized island. The laundry is located just off the garage. The garage has epoxy floors, water softener, laundry sink, insulated garage door and built in shelves. The screened in lanai has pavers and includes a tv mount and is cable ready. The outdoor patio is paved as well. Enjoy the outdoors in your oversized fenced in back yard.
The second story has a loft, two bedrooms that share a bathroom with a double sink vanity, granite counter tops and shower/tub combo. There is also a 4th bedroom with its own bathroom with a single sink vanity and shower/tub combo.
The owner spared no expense with many upgrades including: custom ship lap entrance; fans with remotes in all bedrooms; fenced in yard; upgraded cabinets in the kitchen and bathrooms; cat 5 wires for all of the televisions; wiring for cameras; no carpet anywhere in the home (all of the wet areas have tile. The 2nd story, stairs, and bedrooms have luxury vinyl floors).
Lakeshore Ranch is one of kind community with a MANNED GUARD GATE and lots of amazing amenities including a fishing dock, 3 pools (lap and kids pool), tennis courts, pickleball, basketball, dog park and a one of kind club house with workout facility. There is also a planned new exit from the Suncoast Expressway coming soon and a new Moffit center in the works.
Location
State FL
County Pasco
Community Lakeshore Ranch Ph I
Zoning MPUD
Interior
Interior Features Ceiling Fans(s), Crown Molding, Kitchen/Family Room Combo, Living Room/Dining Room Combo, Master Bedroom Main Floor, Open Floorplan, Solid Wood Cabinets, Walk-In Closet(s), Window Treatments
Heating Central
Cooling Central Air
Flooring Ceramic Tile, Vinyl
Fireplace false
Appliance Dishwasher, Microwave, Range, Refrigerator, Water Softener
Exterior
Exterior Feature Lighting
Garage Driveway, Garage Door Opener
Garage Spaces 2.0
Fence Vinyl
Pool Other
Community Features Clubhouse, Deed Restrictions, Fishing, Gated, Lake, Playground, Pool, Sidewalks, Tennis Courts, Water Access
Utilities Available Cable Available, Electricity Available, Natural Gas Connected, Sewer Connected, Street Lights, Water Connected
Amenities Available Clubhouse, Dock, Gated, Playground, Pool, Racquetball, Recreation Facilities, Security
Waterfront false
View Y/N 1
View Trees/Woods, Water
Roof Type Shingle
Parking Type Driveway, Garage Door Opener
Attached Garage true
Garage true
Private Pool No
Building
Lot Description Conservation Area
Story 2
Entry Level Two
Foundation Slab
Lot Size Range 0 to less than 1/4
Sewer Public Sewer
Water Public
Structure Type Stucco
New Construction false
Schools
Elementary Schools Connerton Elem
Middle Schools Pine View Middle-Po
High Schools Land O' Lakes High-Po
Others
Pets Allowed Yes
HOA Fee Include Common Area Taxes, Pool
Senior Community No
Ownership Fee Simple
Monthly Total Fees $93
Acceptable Financing Cash, Conventional, FHA, VA Loan
Membership Fee Required Required
Listing Terms Cash, Conventional, FHA, VA Loan
Special Listing Condition None
Read Less
Want to know what your home might be worth? Contact us for a FREE valuation!

Our team is ready to help you sell your home for the highest possible price ASAP

© 2024 My Florida Regional MLS DBA Stellar MLS. All Rights Reserved.
Bought with TAMPA BAY KEY REALTY

GET MORE INFORMATION





