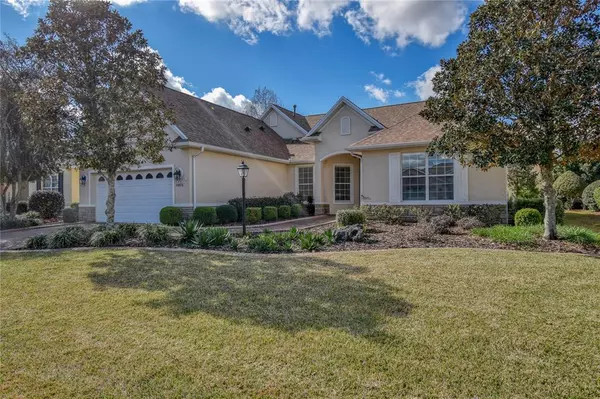$390,000
$399,900
2.5%For more information regarding the value of a property, please contact us for a free consultation.
8405 SW 82ND CIR Ocala, FL 34481
3 Beds
2 Baths
2,181 SqFt
Key Details
Sold Price $390,000
Property Type Single Family Home
Sub Type Single Family Residence
Listing Status Sold
Purchase Type For Sale
Square Footage 2,181 sqft
Price per Sqft $178
Subdivision Candler Hills East Ph 01 Un B
MLS Listing ID OM650936
Sold Date 04/17/23
Bedrooms 3
Full Baths 2
HOA Fees $299/mo
HOA Y/N Yes
Originating Board Stellar MLS
Year Built 2006
Annual Tax Amount $4,497
Lot Size 9,583 Sqft
Acres 0.22
Lot Dimensions 74x130
Property Description
Stunning 3 bedroom 2 bath 2 car garage "Huntley" model located in the very sought-after On Top of the World community of Candler Hills, which is a gated 55+ golf community. Roof was replaced in Dec 2022. HVAC was replaced in 2016. Hot water heater replaced March 2023. Beautiful pavered driveway and pavered walkway leading up to the front door. Tray ceiling in the foyer. Lots of tile throughout the home, with the exception of the bedrooms and formal dining room which have carpet. The spacious chef's kitchen has upgraded maple wood cabinets with roll-outs, Corian counter tops, New Stainless Appliances including double ovens (all replaced in 2022) and an island with a breakfast bar. The range is electric but the gas line is there, so the new owner would have the option of changing to a gas range if so desired. There is an inside laundry room. There are three sun tubes that bring in natural light to the kitchen, laundry room, and guest bathroom. The kitchen is adjacent to the enclosed lanai (under heat and A/C) which overlooks the beautiful landscaped rear yard. At the back exterior of the home there is a lovely pavered patio with a retractable awning. The large great room is at the rear of the home. The oversized master bedroom suite has a tray ceiling, crown molding and recessed lighting. The master bath has wood cabinets, double sinks and a sit-at vanity. The shower is wheelchair accessible (no step up or down). Huge walk-in closet in master bedroom. Wood cabinets in guest bath and a tub/shower combo. The garage contains a 2' x 12' overhead storage rack for additional storage. Wonderful home and just a few blocks away from the golf course, swimming pool, and restaurant!
Location
State FL
County Marion
Community Candler Hills East Ph 01 Un B
Zoning PUD
Interior
Interior Features Cathedral Ceiling(s), Ceiling Fans(s), Crown Molding, Open Floorplan, Solid Surface Counters, Split Bedroom, Tray Ceiling(s)
Heating Central, Electric
Cooling Central Air
Flooring Carpet, Tile
Fireplace true
Appliance Dishwasher, Disposal, Electric Water Heater, Microwave, Range, Refrigerator
Laundry Inside
Exterior
Exterior Feature Irrigation System, Rain Gutters, Sliding Doors
Garage Spaces 2.0
Community Features Buyer Approval Required, Clubhouse, Deed Restrictions, Fitness Center, Gated, Golf Carts OK, Golf, Pool, Tennis Courts
Utilities Available Cable Available, Electricity Connected, Natural Gas Connected, Sewer Connected, Water Connected
Waterfront false
Roof Type Shingle
Attached Garage true
Garage true
Private Pool No
Building
Story 1
Entry Level One
Foundation Slab
Lot Size Range 0 to less than 1/4
Sewer Private Sewer
Water Private
Structure Type Block, Stucco
New Construction false
Others
Pets Allowed Yes
HOA Fee Include Guard - 24 Hour, Cable TV, Pool, Pool, Recreational Facilities, Trash
Senior Community Yes
Ownership Fee Simple
Monthly Total Fees $299
Acceptable Financing Cash, Conventional
Membership Fee Required Required
Listing Terms Cash, Conventional
Special Listing Condition None
Read Less
Want to know what your home might be worth? Contact us for a FREE valuation!

Our team is ready to help you sell your home for the highest possible price ASAP

© 2024 My Florida Regional MLS DBA Stellar MLS. All Rights Reserved.
Bought with GAILEY ENTERPRISES REAL ESTATE

GET MORE INFORMATION





