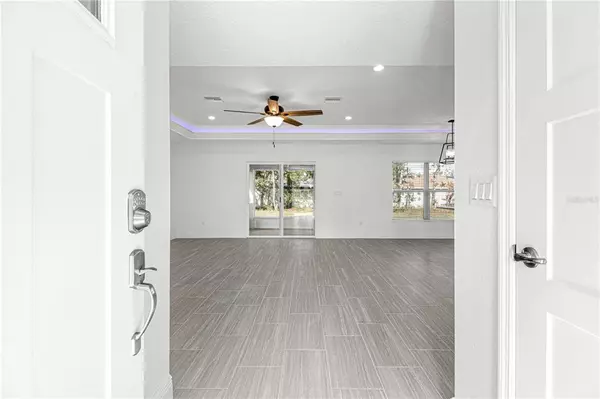$289,900
$289,900
For more information regarding the value of a property, please contact us for a free consultation.
19 GOLF VIEW DRIVE Ocala, FL 34472
4 Beds
2 Baths
1,623 SqFt
Key Details
Sold Price $289,900
Property Type Single Family Home
Sub Type Single Family Residence
Listing Status Sold
Purchase Type For Sale
Square Footage 1,623 sqft
Price per Sqft $178
Subdivision Lake Diamond Golf & Country Club
MLS Listing ID OM650545
Sold Date 04/17/23
Bedrooms 4
Full Baths 2
HOA Fees $80/mo
HOA Y/N Yes
Originating Board Stellar MLS
Year Built 2022
Annual Tax Amount $422
Lot Size 10,018 Sqft
Acres 0.23
Lot Dimensions 97'x 86'x 131' x 42'
Property Description
This is a perfect property for first-time homebuyers or for buyers who are looking to downsize. The home offers an efficient but open floorplan with 4 bedrooms and 2 bathrooms in just over 1,600 square feet of living space. A two-car garage and a screened lanai increase the total square footage of the home to over 2,200 square feet. Located in Lake Diamond Golf & Country Club, the lucky buyer will get the benefits of living in a gated, golf course community without having to pay exorbitant HOA fees or having to become a member of the golf club. Upgrades to the home include porcelain tile floors throughout, tray ceilings in great room/kitchen and master bedroom with remote controlled LED lights, oversized fans in all of the bedrooms, 3-panel doors, LED recessed ceiling lights, stainless steel appliances, white shaker style cabinets, level 3 granite countertops, an oversized 36” tub in guest bathroom, a large walk-in shower in master bath, Carrier HVAC, stone accents at front entry and garage, Panasonic quiet vent fans in bathrooms, WiFi/Cloud controlled garage door opener and sprinkler controller.
Location
State FL
County Marion
Community Lake Diamond Golf & Country Club
Zoning PUD
Rooms
Other Rooms Great Room
Interior
Interior Features Ceiling Fans(s), Crown Molding, Eat-in Kitchen, Kitchen/Family Room Combo, Open Floorplan, Solid Wood Cabinets, Split Bedroom, Stone Counters, Thermostat, Tray Ceiling(s), Walk-In Closet(s), Window Treatments
Heating Central, Electric
Cooling Central Air
Flooring Tile
Furnishings Unfurnished
Fireplace false
Appliance Dishwasher, Electric Water Heater, Microwave, Range, Refrigerator
Laundry Inside, Laundry Room
Exterior
Exterior Feature Irrigation System, Sliding Doors
Garage Driveway, Garage Door Opener, Off Street
Garage Spaces 2.0
Community Features Deed Restrictions, Gated, Golf
Utilities Available BB/HS Internet Available, Cable Available, Electricity Connected, Phone Available, Public, Sewer Connected, Underground Utilities, Water Connected
Amenities Available Gated, Golf Course, Maintenance
Waterfront false
Roof Type Shingle
Porch Covered, Enclosed, Rear Porch, Screened
Attached Garage true
Garage true
Private Pool No
Building
Lot Description Cleared, In County, Irregular Lot, Landscaped, Level, Near Golf Course, Paved
Entry Level One
Foundation Slab
Lot Size Range 0 to less than 1/4
Builder Name A&A Design LLC
Sewer Public Sewer
Water Public
Architectural Style Florida
Structure Type Block, Concrete, Stucco
New Construction true
Schools
Elementary Schools Greenway Elementary School
Middle Schools Lake Weir Middle School
High Schools Lake Weir High School
Others
Pets Allowed Yes
HOA Fee Include Maintenance Grounds
Senior Community No
Ownership Fee Simple
Monthly Total Fees $80
Acceptable Financing Cash, Conventional, FHA, VA Loan
Membership Fee Required Required
Listing Terms Cash, Conventional, FHA, VA Loan
Special Listing Condition None
Read Less
Want to know what your home might be worth? Contact us for a FREE valuation!

Our team is ready to help you sell your home for the highest possible price ASAP

© 2024 My Florida Regional MLS DBA Stellar MLS. All Rights Reserved.
Bought with LESLIE WELLS REALTY, INC.

GET MORE INFORMATION





