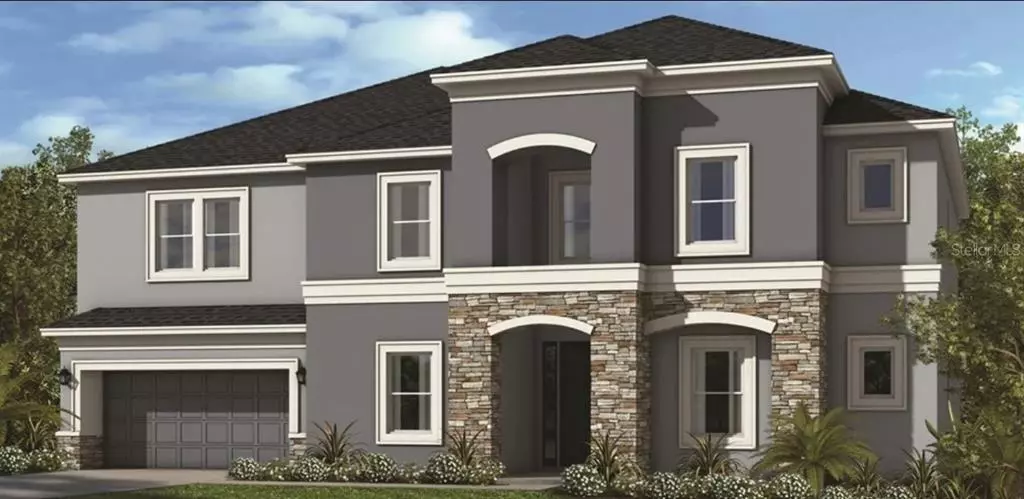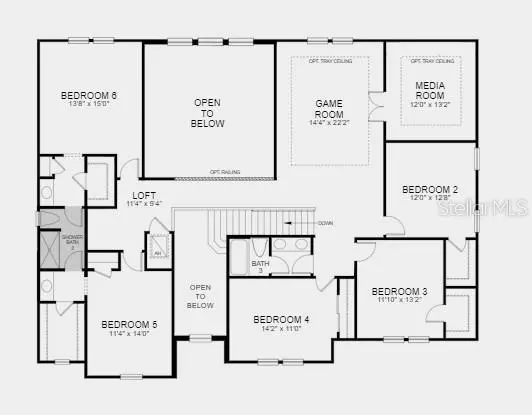$845,860
$844,675
0.1%For more information regarding the value of a property, please contact us for a free consultation.
2181 CEDAR SPRINGS WAY Clermont, FL 34715
6 Beds
4 Baths
4,181 SqFt
Key Details
Sold Price $845,860
Property Type Single Family Home
Sub Type Single Family Residence
Listing Status Sold
Purchase Type For Sale
Square Footage 4,181 sqft
Price per Sqft $202
Subdivision Canyons At Highland Ranch
MLS Listing ID A4536135
Sold Date 05/18/23
Bedrooms 6
Full Baths 3
Half Baths 1
Construction Status No Contingency
HOA Fees $105/mo
HOA Y/N Yes
Originating Board Stellar MLS
Year Built 2022
Lot Size 10,454 Sqft
Acres 0.24
Property Description
Under Construction. MLS#A4536135 REPRESENTATIVE PHOTOS ADDED. Ready December~ The Bimini! This home sits upon an oversized, private, homesite. The 6 bed home delivers with a grand open concept living area and elegant touches throughout. Off the entry foyer, a study sits to the right and dining room to the left. You then enter the center of the home and a large family room. A roomy and elegant owner’s suite is set on the opposite side of the first floor for privacy and convenience. The suite includes two walk-in closets, an inviting garden tub and a separate shower. Climb the stairs to the second floor to a loft with views down to the family room. All but one of the secondary beds have walk-in closets. A game room and a media room share this level as well. Structural options include: extended covered porch, gourmet kitchen, study, and exterior stone. Design options include upgraded cabinets and wood-like tile.
Location
State FL
County Lake
Community Canyons At Highland Ranch
Rooms
Other Rooms Den/Library/Office, Family Room, Inside Utility, Loft, Media Room
Interior
Interior Features High Ceilings, Master Bedroom Main Floor, Open Floorplan, Split Bedroom, Tray Ceiling(s), Walk-In Closet(s)
Heating Central
Cooling Central Air
Flooring Carpet, Tile
Fireplace false
Appliance Built-In Oven, Cooktop, Dishwasher, Disposal, Exhaust Fan, Gas Water Heater, Microwave, Tankless Water Heater
Laundry Inside, Laundry Room
Exterior
Exterior Feature Irrigation System, Sliding Doors
Garage Garage Door Opener, Oversized, Tandem
Garage Spaces 3.0
Utilities Available Cable Available, Electricity Available, Fire Hydrant, Natural Gas Available, Phone Available, Sprinkler Recycled, Street Lights
Roof Type Shingle
Attached Garage true
Garage true
Private Pool No
Building
Lot Description Corner Lot, Oversized Lot
Entry Level Two
Foundation Slab
Lot Size Range 0 to less than 1/4
Builder Name Taylor Morrison
Sewer Public Sewer
Water Public
Architectural Style Traditional
Structure Type Block, Stone
New Construction true
Construction Status No Contingency
Schools
Elementary Schools Grassy Lake Elementary
Middle Schools East Ridge Middle
High Schools Lake Minneola High
Others
Pets Allowed Breed Restrictions
Senior Community No
Ownership Fee Simple
Monthly Total Fees $105
Acceptable Financing Cash, Conventional, FHA, VA Loan
Membership Fee Required Required
Listing Terms Cash, Conventional, FHA, VA Loan
Special Listing Condition None
Read Less
Want to know what your home might be worth? Contact us for a FREE valuation!

Our team is ready to help you sell your home for the highest possible price ASAP

© 2024 My Florida Regional MLS DBA Stellar MLS. All Rights Reserved.
Bought with STELLAR NON-MEMBER OFFICE

GET MORE INFORMATION





