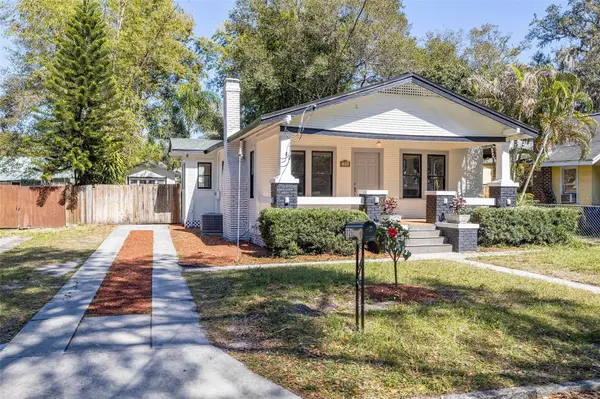$405,000
$419,900
3.5%For more information regarding the value of a property, please contact us for a free consultation.
1026 E MOHAWK AVE Tampa, FL 33604
2 Beds
2 Baths
1,106 SqFt
Key Details
Sold Price $405,000
Property Type Single Family Home
Sub Type Single Family Residence
Listing Status Sold
Purchase Type For Sale
Square Footage 1,106 sqft
Price per Sqft $366
Subdivision Hampton Terrace Powhatan Heights
MLS Listing ID T3433224
Sold Date 05/19/23
Bedrooms 2
Full Baths 2
HOA Y/N No
Originating Board Stellar MLS
Year Built 1925
Annual Tax Amount $1,041
Lot Size 6,534 Sqft
Acres 0.15
Lot Dimensions 50x132
Property Description
**PRICED TO SELL**. Welcome to this newly renovated, delightful, and warm traditional craftsman bungalow nestled in the heart of the highly sought-after historic Seminole Heights. This charming property, built in 1925, is a true treasure, embracing the essence of a bygone era with its elegant built-ins surrounding the inviting fireplace, and its renovated galley kitchen that combines modern stainless steel appliances with unique and delightful features, like a breakfast nook and an original ironing board cabinet. The AC is also NEW (2023). Step inside and feel at home in this recently renovated gem that boasts 2 cozy bedrooms, 2 inviting bathrooms, and a convenient laundry room, perfect for you and your loved ones to make lasting memories in. With its tropical vibe, this home exudes a warm and welcoming atmosphere that will make you feel like you're on a permanent vacation. The separate single garage, with its own work/storage area, offers added privacy and convenience, while the driveway can accommodate up to four vehicles for easy living. Located just 10-minutes away from downtown and very close to some of the finest restaurants in the neighborhood, this charming bungalow is all about location and livability. Embrace the beauty and history of this delightful home and make it your own personal retreat. NO HOA & NO CDD & no restriction.
Location
State FL
County Hillsborough
Community Hampton Terrace Powhatan Heights
Zoning SH-RS
Interior
Interior Features Built-in Features, Ceiling Fans(s), Eat-in Kitchen, High Ceilings, Solid Surface Counters
Heating Central
Cooling Central Air
Flooring Vinyl
Fireplaces Type Masonry
Fireplace true
Appliance Dishwasher, Disposal, Freezer, Gas Water Heater, Microwave, Range, Refrigerator
Laundry Inside
Exterior
Exterior Feature Awning(s), Lighting, Storage
Garage Driveway, Garage Door Opener, On Street
Garage Spaces 1.0
Utilities Available BB/HS Internet Available, Cable Available, Electricity Available, Electricity Connected, Natural Gas Available, Sewer Available, Sewer Connected, Street Lights, Water Connected
Waterfront false
Roof Type Shingle
Parking Type Driveway, Garage Door Opener, On Street
Attached Garage false
Garage true
Private Pool No
Building
Story 1
Entry Level One
Foundation Crawlspace
Lot Size Range 0 to less than 1/4
Sewer Public Sewer
Water Public
Architectural Style Bungalow
Structure Type Wood Frame, Wood Siding
New Construction false
Schools
Elementary Schools Seminole-Hb
Others
Senior Community No
Ownership Fee Simple
Acceptable Financing Cash, Conventional, VA Loan
Listing Terms Cash, Conventional, VA Loan
Special Listing Condition None
Read Less
Want to know what your home might be worth? Contact us for a FREE valuation!

Our team is ready to help you sell your home for the highest possible price ASAP

© 2024 My Florida Regional MLS DBA Stellar MLS. All Rights Reserved.
Bought with SMITH & ASSOCIATES REAL ESTATE

GET MORE INFORMATION





