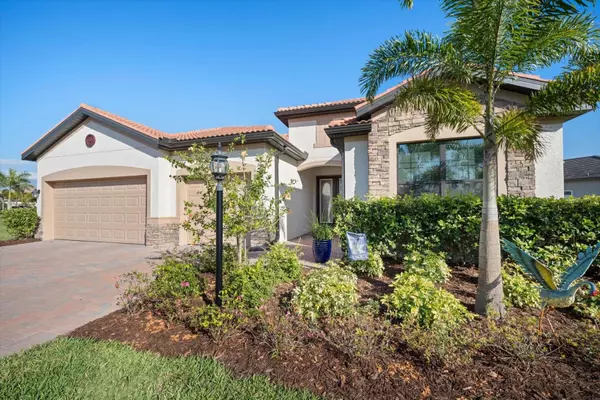$939,000
$969,900
3.2%For more information regarding the value of a property, please contact us for a free consultation.
9711 CARNOUSTIE PL Bradenton, FL 34211
3 Beds
3 Baths
2,448 SqFt
Key Details
Sold Price $939,000
Property Type Single Family Home
Sub Type Single Family Residence
Listing Status Sold
Purchase Type For Sale
Square Footage 2,448 sqft
Price per Sqft $383
Subdivision Rosedale Add Ph Ii
MLS Listing ID A4565518
Sold Date 05/23/23
Bedrooms 3
Full Baths 3
HOA Fees $172/ann
HOA Y/N Yes
Originating Board Stellar MLS
Year Built 2021
Annual Tax Amount $7,341
Lot Size 0.380 Acres
Acres 0.38
Property Description
Welcome to 9711 Carnoustie Place, a luxurious and spacious property nestled in the coveted community of Rosedale Golf & Country Club in Bradenton, Florida. This stunning home boasts impressive curb appeal and is situated on a beautifully landscaped property on one of the largest lots in the neighborhood. As you step inside, you'll be welcomed by a grand foyer that leads to the formal living and dining areas, which are perfect for entertaining guests. The open floor plan flows seamlessly throughout the home and includes trey ceilings in the great room and master bedroom with granite countertops in the kitchen and fans in every room. The master suite is a true oasis, complete with a spacious bedroom, a sitting area, two walk-in closets, and a luxurious spa-like bathroom with a gigantic walk in shower. The additional bedrooms are generously sized and offer plenty of closet space. The outdoor living area is just as impressive as the interior, featuring a extended pool deck and cage that covers the entire length of the house with a heated pool and spa, and a covered seating area. The expansive yard provides ample space for outdoor activities with your family, friends and pets. Other notable features of this exquisite property include a three-car garage, a laundry room with a sink, and den that can be used as an office or for hobbies. Located just minutes away from shopping, dining, and entertainment, this home offers the perfect combination of luxury, comfort, and convenience.
Don't miss the opportunity to make this stunning property your own and schedule a showing today!
Location
State FL
County Manatee
Community Rosedale Add Ph Ii
Zoning A
Rooms
Other Rooms Den/Library/Office, Great Room, Inside Utility
Interior
Interior Features Cathedral Ceiling(s), Ceiling Fans(s), Crown Molding, In Wall Pest System, Open Floorplan, Solid Wood Cabinets, Stone Counters, Thermostat, Tray Ceiling(s), Walk-In Closet(s)
Heating Central
Cooling Central Air
Flooring Carpet, Ceramic Tile
Fireplace false
Appliance Dishwasher, Disposal, Dryer, Microwave, Range, Refrigerator, Washer
Laundry Inside
Exterior
Exterior Feature Hurricane Shutters, Irrigation System, Lighting, Sliding Doors
Garage Driveway, Garage Door Opener
Garage Spaces 3.0
Pool Child Safety Fence, Heated, In Ground, Screen Enclosure
Community Features Clubhouse, Deed Restrictions, Fitness Center, Gated, Golf Carts OK, Golf, Pool, Restaurant, Tennis Courts
Utilities Available BB/HS Internet Available, Cable Available, Natural Gas Connected, Public
Amenities Available Clubhouse, Fitness Center, Gated, Golf Course, Pool, Security, Tennis Court(s)
Waterfront false
Roof Type Tile
Attached Garage true
Garage true
Private Pool Yes
Building
Entry Level One
Foundation Slab
Lot Size Range 1/4 to less than 1/2
Sewer Public Sewer
Water Public
Structure Type Block, Brick, Stucco
New Construction false
Schools
Elementary Schools Braden River Elementary
Middle Schools Dr Mona Jain Middle
High Schools Lakewood Ranch High
Others
Pets Allowed Yes
HOA Fee Include Guard - 24 Hour, Cable TV, Common Area Taxes, Internet, Security
Senior Community No
Ownership Fee Simple
Monthly Total Fees $172
Acceptable Financing Cash, Conventional, VA Loan
Membership Fee Required Required
Listing Terms Cash, Conventional, VA Loan
Num of Pet 3
Special Listing Condition None
Read Less
Want to know what your home might be worth? Contact us for a FREE valuation!

Our team is ready to help you sell your home for the highest possible price ASAP

© 2024 My Florida Regional MLS DBA Stellar MLS. All Rights Reserved.
Bought with BEYCOME OF FLORIDA LLC

GET MORE INFORMATION





