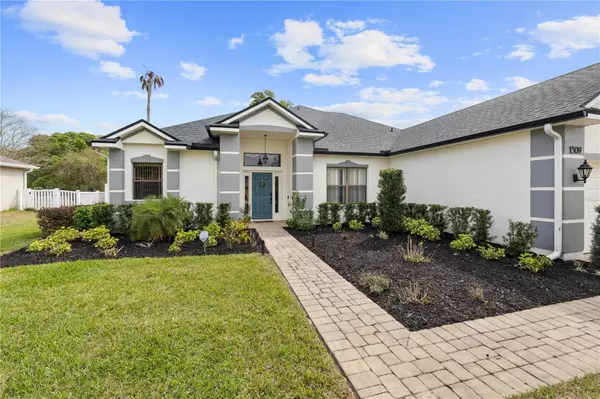$407,500
$419,000
2.7%For more information regarding the value of a property, please contact us for a free consultation.
1509 CLAPTON DR Deland, FL 32720
4 Beds
3 Baths
2,333 SqFt
Key Details
Sold Price $407,500
Property Type Single Family Home
Sub Type Single Family Residence
Listing Status Sold
Purchase Type For Sale
Square Footage 2,333 sqft
Price per Sqft $174
Subdivision Glenwood Springs Phase 1
MLS Listing ID O6094951
Sold Date 05/23/23
Bedrooms 4
Full Baths 3
HOA Fees $60/qua
HOA Y/N Yes
Originating Board Stellar MLS
Year Built 2007
Annual Tax Amount $3,624
Lot Size 10,018 Sqft
Acres 0.23
Property Description
Welcome Home to Glenwood Springs! You will not want to miss seeing this 2,333 square foot, 4-bedroom, 3-bathroom, split floorplan, open concept TURNKEY Home! As soon as you enter the door, you will be greeted with the cathedral ceilings and on the right-hand side is a formal dining area with tray ceilings. As you proceed forward into the main living/kitchen area you will pass by the staircase leading to a large bedroom with an ensuite bathroom and barn doors.
The main living room offers an open concept layout that leads to the kitchen and is divided by the breakfast bar. The kitchen, which is the heart of many homes, boasts 42-inch cabinets, matching stainless steel appliances and additional space for dining. When you walk through the living room it will lead you to the sliding glass doors that open to the very large screened in back porch that offers vaulted ceilings and some water views of a pond and fountain. The backyard is lined with vinyl fencing and also over looks the HOA’s park area that is maintained by the association as well. The master suite which is located on the main floor of the home, offers one closet and one walk-in closet and an in-suite bathroom. The master bathroom features include dual sinks, a garden tub, a water closet and a walk in shower. The other two bedrooms are also on the main floor on the opposite side of the home as the primary bedroom and are divided by a full bathroom. New Roof!
Washer/Dryer do not convey, Garage refrigerator does not convey, Ring Doorbell does not convey. All Appliances will be replaced with Stainless steel appliances before closing except the washer and dryer.
All measurements of the rooms should be verified by any potential homeowner.
Location
State FL
County Volusia
Community Glenwood Springs Phase 1
Zoning R
Interior
Interior Features Cathedral Ceiling(s), Ceiling Fans(s), Eat-in Kitchen, Kitchen/Family Room Combo, Master Bedroom Main Floor, Open Floorplan, Split Bedroom, Thermostat, Walk-In Closet(s)
Heating Central
Cooling Central Air
Flooring Ceramic Tile, Laminate
Fireplace false
Appliance Built-In Oven, Dishwasher, Disposal, Electric Water Heater, Microwave, Range, Refrigerator
Exterior
Exterior Feature Irrigation System, Private Mailbox, Rain Gutters, Sidewalk
Garage Spaces 2.0
Fence Vinyl
Utilities Available Electricity Available, Electricity Connected, Fiber Optics, Public, Sewer Connected, Street Lights, Water Available, Water Connected
Waterfront false
View Y/N 1
Roof Type Shingle
Porch Covered, Rear Porch, Screened
Attached Garage true
Garage true
Private Pool No
Building
Entry Level Two
Foundation Slab
Lot Size Range 0 to less than 1/4
Sewer Public Sewer
Water Public
Structure Type Block, Stucco
New Construction false
Schools
Elementary Schools Citrus Grove Elementary
Middle Schools Southwestern Middle
High Schools Deland High
Others
Pets Allowed Yes
Senior Community No
Ownership Fee Simple
Monthly Total Fees $60
Acceptable Financing Cash, Conventional, FHA, VA Loan
Membership Fee Required Required
Listing Terms Cash, Conventional, FHA, VA Loan
Special Listing Condition None
Read Less
Want to know what your home might be worth? Contact us for a FREE valuation!

Our team is ready to help you sell your home for the highest possible price ASAP

© 2024 My Florida Regional MLS DBA Stellar MLS. All Rights Reserved.
Bought with STELLAR NON-MEMBER OFFICE

GET MORE INFORMATION





