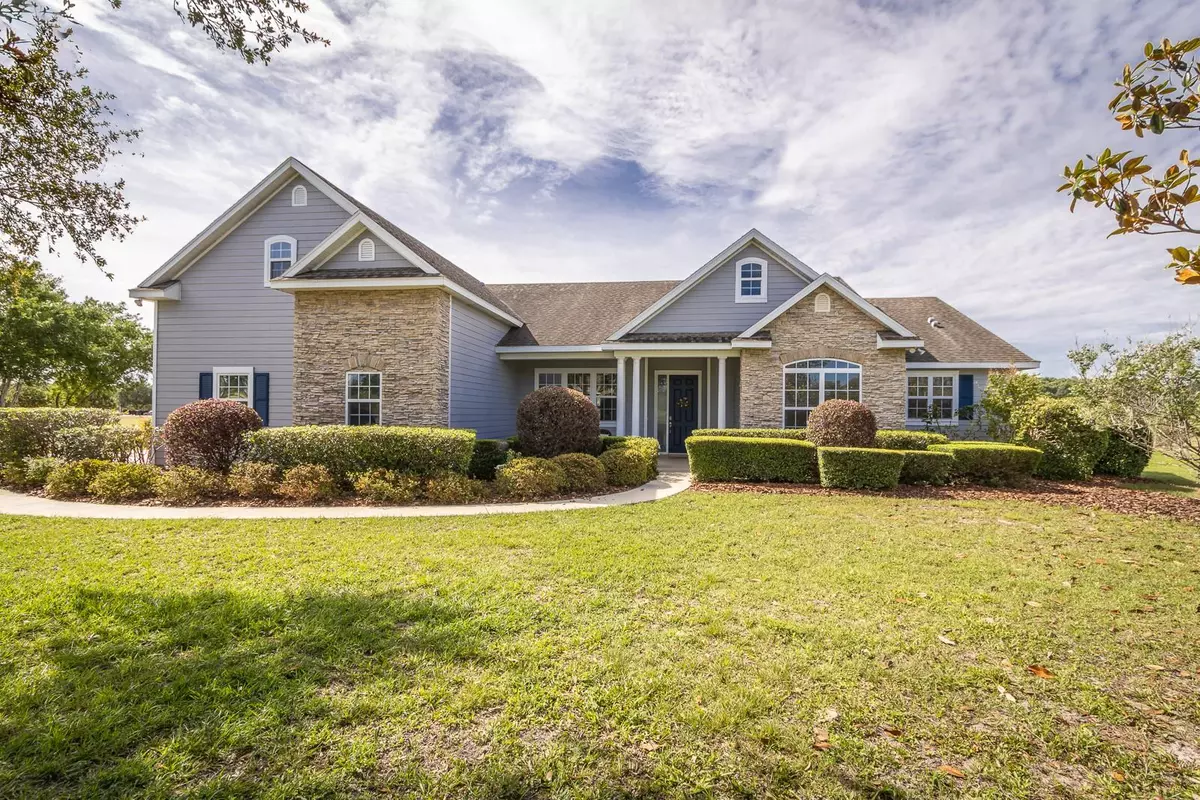$595,000
$604,995
1.7%For more information regarding the value of a property, please contact us for a free consultation.
10643 SW 101ST AVE Gainesville, FL 32608
5 Beds
4 Baths
3,000 SqFt
Key Details
Sold Price $595,000
Property Type Single Family Home
Sub Type Single Family Residence
Listing Status Sold
Purchase Type For Sale
Square Footage 3,000 sqft
Price per Sqft $198
Subdivision Hammock Ridge
MLS Listing ID GC512354
Sold Date 06/02/23
Bedrooms 5
Full Baths 4
Construction Status Inspections
HOA Fees $37/mo
HOA Y/N Yes
Originating Board Stellar MLS
Year Built 2008
Annual Tax Amount $6,192
Lot Size 1.770 Acres
Acres 1.77
Property Description
Gainesville's most peaceful area is home to this elegant former model home filled with many upgrades. With fresh paint on the exterior of the home, it has amazing curb appeal! It is perfectly located on a spacious 1.77-acre lot full of amazing fruit producing trees and the perfect firepit area. The home is directly across from the park/playground. This contemporary home features an open, split floor plan with a large bright kitchen overlooking the lovely family room. Kitchen boasts stainless steel appliances, granite countertops, and custom upgraded tall hardwood cabinets, with a large pantry. Formal dining room and large family room feature vaulted ceilings, and crown molding. Tile flooring throughout the main living areas, carpeted bedrooms and one with upgraded flooring. Oversized master bedroom with cove and lighted tray ceilings. Luxury master bath with granite countertops, double sinks/closets, large tub, separate shower and toilet. The home also has an enormous bedroom upstairs with a private full bathroom. Covered front porch, and screened back porch to watch the amazing sunsets. The home also has an oversized 2 car garage for additional storage and a shed in the backyard matching the home design.
This home is perfectly located minutes from all that Gainesville has to offer! It is a must see.
Location
State FL
County Alachua
Community Hammock Ridge
Zoning PD
Rooms
Other Rooms Formal Dining Room Separate, Inside Utility, Storage Rooms
Interior
Interior Features Ceiling Fans(s), Crown Molding, Master Bedroom Main Floor, Split Bedroom
Heating Electric
Cooling Central Air
Flooring Carpet, Laminate, Tile
Fireplace false
Appliance Dishwasher, Disposal, Dryer, Exhaust Fan, Microwave, Refrigerator, Water Purifier, Water Softener
Exterior
Exterior Feature Other
Garage Spaces 2.0
Utilities Available BB/HS Internet Available, Cable Available, Electricity Available, Street Lights, Underground Utilities
View Garden, Trees/Woods
Roof Type Shingle
Porch Covered, Deck, Front Porch, Patio, Rear Porch, Screened
Attached Garage true
Garage true
Private Pool No
Building
Lot Description Cleared, Farm
Entry Level Two
Foundation Slab
Lot Size Range 1 to less than 2
Sewer Septic Tank
Water Well
Structure Type Brick, HardiPlank Type
New Construction false
Construction Status Inspections
Schools
Elementary Schools Archer Elementary-Al
Middle Schools Kanapaha Middle School-Al
High Schools Newberry High School-Al
Others
Pets Allowed Yes
Senior Community No
Ownership Fee Simple
Monthly Total Fees $37
Acceptable Financing Cash, Conventional, FHA, USDA Loan, VA Loan
Membership Fee Required Required
Listing Terms Cash, Conventional, FHA, USDA Loan, VA Loan
Special Listing Condition None
Read Less
Want to know what your home might be worth? Contact us for a FREE valuation!

Our team is ready to help you sell your home for the highest possible price ASAP

© 2024 My Florida Regional MLS DBA Stellar MLS. All Rights Reserved.
Bought with BOSSHARDT REALTY SERVICES LLC

GET MORE INFORMATION





