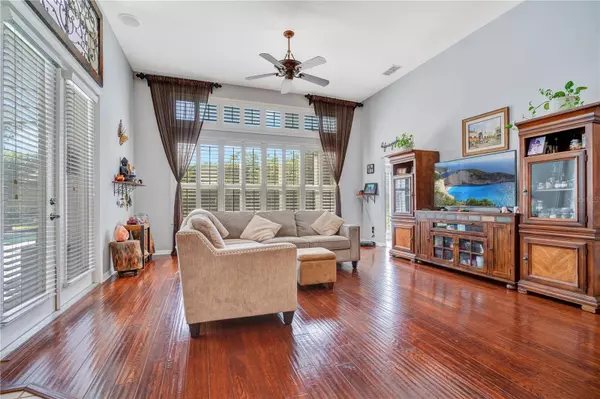$722,000
$720,000
0.3%For more information regarding the value of a property, please contact us for a free consultation.
1606 CHERRY LAKE WAY Lake Mary, FL 32746
4 Beds
3 Baths
2,763 SqFt
Key Details
Sold Price $722,000
Property Type Single Family Home
Sub Type Single Family Residence
Listing Status Sold
Purchase Type For Sale
Square Footage 2,763 sqft
Price per Sqft $261
Subdivision Cherry Ridge Unit 3
MLS Listing ID S5084469
Sold Date 06/06/23
Bedrooms 4
Full Baths 3
Construction Status Inspections
HOA Fees $66/qua
HOA Y/N Yes
Originating Board Stellar MLS
Year Built 2000
Annual Tax Amount $6,516
Lot Size 10,018 Sqft
Acres 0.23
Property Description
Welcome to this stunning 4 bedroom, 3 bathroom home nestled in the coveted Cherry Ridge neighborhood within Heathrow, Lake Mary's premier golf community. This elegant single-story residence boasts a versatile office space, which can easily be converted into a 5th bedroom, thanks to its built-in closet.
Upon entering the home, you are greeted by a spacious, open-concept living space featuring soaring 12' ceilings. The split-level floor plan ensures the utmost privacy, with the luxurious master bedroom situated on one side of the home, while the remaining bedrooms are located on the opposite side. The expansive formal living and dining rooms create an ideal setting for entertaining, while the open-plan kitchen and family room, complete with a cozy breakfast nook, provide a warm and inviting atmosphere for everyday living.
Step outside to discover the private, screened pool and oversized lanai, offering ample space for dining, relaxation, and sunbathing. The pool area is also perfect for entertaining, allowing guests to enjoy the picturesque backyard while swimming or lounging. The fenced backyard is a true oasis, showcasing a variety of mature, fruit-bearing trees such as lime, peach, tangerine, avocado, and kumquat.
The home has been meticulously maintained, featuring a new roof (2017), fresh exterior paint (2021), interior paint (2018), and refitted lanai screens (2017). The gourmet kitchen is adorned with upgraded 52" hardwood cabinets, exquisite stone countertops, and top-of-the-line GE Profile appliances. Beautiful tile and hardwood flooring grace every room, with the exception of bedroom 4, which is carpeted.
One of the seller's favorite aspects of living in Heathrow is the added security provided by guards at the gates and patrolling the community. They also appreciate the well-maintained landscape of common areas, park, courts, fields, and clubhouse, as well as the upkeep of walkways and roads. The community regularly hosts events like Music in the Park and the annual Funival, which offers a full day of entertainment, rides, games, and food for neighbors and friends to enjoy. The seller loves spending weekend mornings at the nearby clubhouse and park, playing basketball, soccer, or just walking around.
The Heathrow community is also conveniently located near a variety of dining options, with Liam's Fitzpatrick at Colonial Town Park serving as a popular gathering place, and Memories of India and Samurai Sushi being two of the seller's favorite restaurants. The quick access to I-4 and 417/429 highways makes it easy to explore the surrounding area and reach countless other attractions.
As a resident of Heathrow, you'll enjoy access to a wealth of amenities, including two 24-hour guard-gated entrances, lush tree-lined green spaces, serene lakes, and Lake Sawyer Park, which offers soccer and baseball fields, a playground, and a rentable community room. The community's prime location is convenient to a myriad of shopping, dining, and recreational options, as well as major intersections to I-4, the 417, and the 429, making for an easy commute to the beaches, attractions, and airports.
Don't miss this incredible opportunity to own a move-in ready home in the heart of Lake Mary's most sought-after golf community, complete with an entertainer's dream pool area and an abundance of cherished local amenities!
Location
State FL
County Seminole
Community Cherry Ridge Unit 3
Zoning PUD
Interior
Interior Features Ceiling Fans(s), Coffered Ceiling(s), Crown Molding, High Ceilings, Kitchen/Family Room Combo, Living Room/Dining Room Combo, Master Bedroom Main Floor, Solid Surface Counters, Solid Wood Cabinets, Split Bedroom, Walk-In Closet(s)
Heating Central, Electric
Cooling Central Air
Flooring Carpet, Tile, Wood
Furnishings Unfurnished
Fireplace false
Appliance Dishwasher, Disposal, Dryer, Electric Water Heater, Microwave, Range, Refrigerator, Washer
Exterior
Exterior Feature Garden, Irrigation System, Private Mailbox, Sidewalk
Garage Driveway, Garage Door Opener, Off Street
Garage Spaces 3.0
Fence Fenced
Pool Gunite, In Ground
Community Features Clubhouse, Gated, Golf, Lake, Park, Playground, Pool, Sidewalks
Utilities Available BB/HS Internet Available, Cable Available, Electricity Connected, Fiber Optics, Phone Available, Sewer Connected
Amenities Available Clubhouse, Gated, Golf Course, Maintenance, Park, Playground, Pool, Recreation Facilities, Security
Waterfront false
View Garden
Roof Type Shingle
Parking Type Driveway, Garage Door Opener, Off Street
Attached Garage true
Garage true
Private Pool Yes
Building
Lot Description In County, Landscaped, Private, Sidewalk, Paved
Story 1
Entry Level One
Foundation Slab
Lot Size Range 0 to less than 1/4
Sewer Public Sewer
Water Public
Architectural Style Bungalow, Contemporary
Structure Type Block, Stone, Stucco
New Construction false
Construction Status Inspections
Schools
Elementary Schools Heathrow Elementary
Middle Schools Markham Woods Middle
High Schools Seminole High
Others
Pets Allowed Yes
HOA Fee Include Guard - 24 Hour, Common Area Taxes, Pool, Management
Senior Community No
Ownership Fee Simple
Monthly Total Fees $209
Acceptable Financing Cash, Conventional, FHA, VA Loan
Membership Fee Required Required
Listing Terms Cash, Conventional, FHA, VA Loan
Special Listing Condition None
Read Less
Want to know what your home might be worth? Contact us for a FREE valuation!

Our team is ready to help you sell your home for the highest possible price ASAP

© 2024 My Florida Regional MLS DBA Stellar MLS. All Rights Reserved.
Bought with ERA GRIZZARD REAL ESTATE

GET MORE INFORMATION





