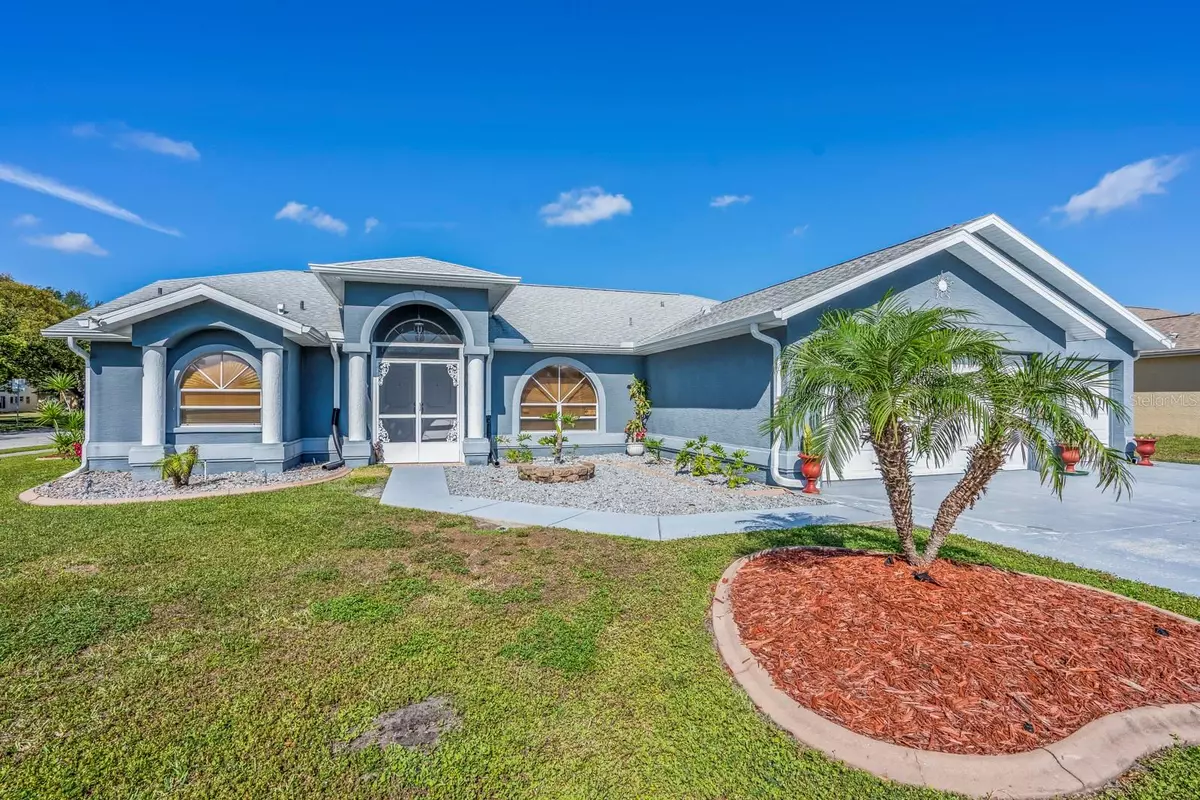$465,000
$475,000
2.1%For more information regarding the value of a property, please contact us for a free consultation.
4247 MC CLUNG DR New Port Richey, FL 34653
3 Beds
2 Baths
1,902 SqFt
Key Details
Sold Price $465,000
Property Type Single Family Home
Sub Type Single Family Residence
Listing Status Sold
Purchase Type For Sale
Square Footage 1,902 sqft
Price per Sqft $244
Subdivision Millpond Estates
MLS Listing ID T3448773
Sold Date 06/30/23
Bedrooms 3
Full Baths 2
HOA Fees $125/mo
HOA Y/N Yes
Originating Board Stellar MLS
Year Built 1997
Annual Tax Amount $1,747
Lot Size 8,276 Sqft
Acres 0.19
Property Description
This charming 3 bedroom 2 bath 3 car garage pool home settled on a corner lot and fenced in back yard will provide you privacy and Being able to enjoy the peaceful Neighborhood. VERY Convenient area , close to transportation and shopping centers, easy Access to 54 and expressway. To many special features such as vaulted ceiling 12 feet high , tile, engineering wood and carpet floors ,two years old roof and gutters , sprinkler system ,lots of space in the back yard with a cement pad, huge space in the attic for storage, water filter, water softener, extra sink in the laundry room as well as extra sink in the garage, enclosed porch in the front entrance ,Corian countertops as well as extra storage around it , surround music , electrical plug for jacuzzi and much more.... MUST SEE IN PERSON, this is one of the best in Millpond Estate. The house move in ready. This location will provide you all the Trinity amenities and all Types of stores and entertainments. Contact seller directly for all details and showing info.
Location
State FL
County Pasco
Community Millpond Estates
Zoning R4
Interior
Interior Features Ceiling Fans(s), High Ceilings, Kitchen/Family Room Combo, Master Bedroom Main Floor, Open Floorplan, Solid Surface Counters, Walk-In Closet(s)
Heating Central
Cooling Central Air
Flooring Hardwood, Tile
Fireplace false
Appliance Dishwasher, Disposal, Electric Water Heater, Microwave, Range, Refrigerator
Exterior
Exterior Feature French Doors, Hurricane Shutters, Irrigation System, Outdoor Shower, Sidewalk
Garage Spaces 3.0
Pool Gunite, In Ground, Screen Enclosure
Utilities Available BB/HS Internet Available, Cable Available, Electricity Connected
Amenities Available Clubhouse, Fitness Center
Waterfront false
Roof Type Shingle
Attached Garage true
Garage true
Private Pool Yes
Building
Story 1
Entry Level One
Foundation Slab
Lot Size Range 0 to less than 1/4
Sewer Public Sewer
Water Public
Structure Type Block
New Construction false
Others
Pets Allowed Yes
HOA Fee Include Cable TV, Recreational Facilities
Senior Community No
Pet Size Medium (36-60 Lbs.)
Ownership Fee Simple
Monthly Total Fees $125
Acceptable Financing Cash, Conventional, FHA
Membership Fee Required Required
Listing Terms Cash, Conventional, FHA
Num of Pet 10+
Special Listing Condition None
Read Less
Want to know what your home might be worth? Contact us for a FREE valuation!

Our team is ready to help you sell your home for the highest possible price ASAP

© 2024 My Florida Regional MLS DBA Stellar MLS. All Rights Reserved.
Bought with EXP REALTY LLC

GET MORE INFORMATION





