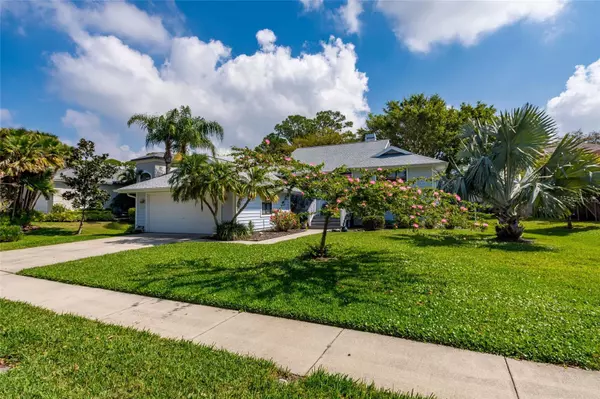$600,000
$620,000
3.2%For more information regarding the value of a property, please contact us for a free consultation.
1004 OSPREY CT Tarpon Springs, FL 34689
3 Beds
2 Baths
1,914 SqFt
Key Details
Sold Price $600,000
Property Type Single Family Home
Sub Type Single Family Residence
Listing Status Sold
Purchase Type For Sale
Square Footage 1,914 sqft
Price per Sqft $313
Subdivision Pointe Alexis South Ph Ii Pt Rep
MLS Listing ID T3430906
Sold Date 07/14/23
Bedrooms 3
Full Baths 2
Construction Status Inspections
HOA Fees $377/mo
HOA Y/N Yes
Originating Board Stellar MLS
Year Built 1993
Annual Tax Amount $3,419
Lot Size 8,712 Sqft
Acres 0.2
Lot Dimensions 70x116
Property Description
PRICE ADJUSTMENT! Charming Key West style home located in beautiful Pointe Alexis –Truly a “Hidden Gem” of Tarpon Springs! This newly remodeled home has 1,914 square feet of living space which includes 3 bed/2 bath, Living/Dining combo with vaulted ceiling, and 2 car garage. Features include a spacious eat-in kitchen, with stainless steel appliances, marble countertops with large farmhouse sink, plenty of custom cabinetry, large kitchen island with seating and wine cooler. Large windows and slider which allow a lot of natural light in Living/Dining room area. Also includes engineered flooring throughout and updated tile in bathrooms and laundry room, ceiling fans, wood burning fireplace, custom shades with remotes and laundry room with sink.
Spacious Master Suite with custom walk-in closet and an ensuite bathroom with double vanity, marble countertop, garden tub and separate glass shower. Two other bedrooms for family, guests or an office. Lanai overlooking a tranquil pond was made for entertaining and includes trex stairs and cable railing. This immaculate home and landscaping have been well maintained. Newer A/C and roof.
Tarpon Springs offers a Florida lifestyle along with the wonderful culture and true sense of community. Residents come together for all kinds of occasions including Frist Friday, music at Sunset Beach, the Boat Parade, the Art show on the Bayou, and more. Pointe Alexis is minutes to the beach of Fred Howard Park, Sunset beach, downtown Tarpon Springs and historical Sponge Docks; as well as many nearby marinas, and for those who love to golf there are many courses available nearby. Schedule a showing today!
Location
State FL
County Pinellas
Community Pointe Alexis South Ph Ii Pt Rep
Interior
Interior Features Cathedral Ceiling(s), Ceiling Fans(s), High Ceilings, Kitchen/Family Room Combo, Open Floorplan, Window Treatments
Heating Central
Cooling Central Air
Flooring Hardwood, Tile
Furnishings Unfurnished
Fireplace true
Appliance Dishwasher, Disposal, Dryer, Electric Water Heater, Microwave, Range, Refrigerator, Washer, Wine Refrigerator
Laundry Inside, Laundry Room
Exterior
Exterior Feature Irrigation System, Lighting, Sidewalk, Sliding Doors
Garage Spaces 2.0
Community Features Buyer Approval Required, Clubhouse, Deed Restrictions, Fitness Center, Pool, Tennis Courts
Utilities Available Cable Connected, Electricity Connected, Public, Sewer Connected, Street Lights, Water Connected
Waterfront false
View Y/N 1
View Water
Roof Type Shingle
Porch Deck, Rear Porch
Attached Garage false
Garage true
Private Pool No
Building
Story 1
Entry Level One
Foundation Slab
Lot Size Range 0 to less than 1/4
Sewer Public Sewer
Water Public
Architectural Style Key West
Structure Type Wood Frame
New Construction false
Construction Status Inspections
Schools
Elementary Schools Tarpon Springs Elementary-Pn
Middle Schools Tarpon Springs Middle-Pn
High Schools Tarpon Springs High-Pn
Others
Pets Allowed Yes
HOA Fee Include Cable TV, Common Area Taxes, Pool, Maintenance Grounds, Pool, Recreational Facilities, Water
Senior Community No
Pet Size Large (61-100 Lbs.)
Ownership Fee Simple
Monthly Total Fees $377
Acceptable Financing Cash, Conventional, VA Loan
Membership Fee Required Required
Listing Terms Cash, Conventional, VA Loan
Special Listing Condition None
Read Less
Want to know what your home might be worth? Contact us for a FREE valuation!

Our team is ready to help you sell your home for the highest possible price ASAP

© 2024 My Florida Regional MLS DBA Stellar MLS. All Rights Reserved.
Bought with FUTURE HOME REALTY INC

GET MORE INFORMATION





