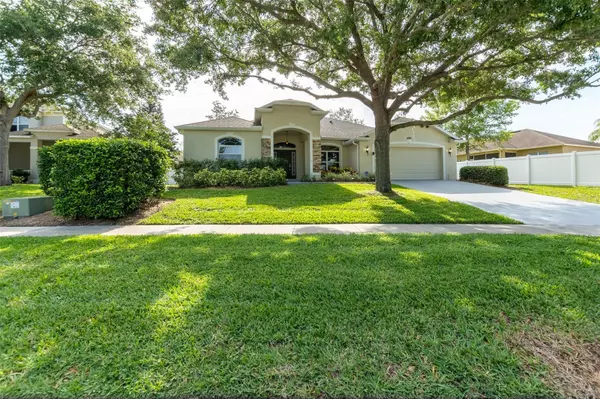$565,000
$565,000
For more information regarding the value of a property, please contact us for a free consultation.
2839 EAGLE LAKE DR Clermont, FL 34711
4 Beds
3 Baths
2,569 SqFt
Key Details
Sold Price $565,000
Property Type Single Family Home
Sub Type Single Family Residence
Listing Status Sold
Purchase Type For Sale
Square Footage 2,569 sqft
Price per Sqft $219
Subdivision Lost Lake Tract F
MLS Listing ID G5068306
Sold Date 07/14/23
Bedrooms 4
Full Baths 3
HOA Fees $68/mo
HOA Y/N Yes
Originating Board Stellar MLS
Year Built 2003
Annual Tax Amount $2,367
Lot Size 10,890 Sqft
Acres 0.25
Property Description
Welcome to this immaculate 4-bedroom 3 bath Pool home in the heart of Clermont. This popular triple split floor plan has an in-law suite at the back of the house with its own door. The front view is of the lake and walking trail that you can use to get your exercise. This captivating neighborhood features only 301 homes. The neighborhood of Reserve at Lost Lake has a community pool, pool house, main playground and a tot lot. This impeccable well-maintained home has Corian counters and a built-in desk area in the kitchen that’s open to the family room and has views of the pool area. The Breakfast bar and kitchen nook area is great place entertain your guests. The pool lanai is spacious and has a covered area and is ready for the summer. It includes a cabana bath off the in-law suite for easy access to the bathroom. This home features engineered flooring and carpet throughout. The solar panels are owned and included to save you money on those expensive electric bills. As you enter this home you will have a private dining room and living room with columns. The owner suite features an extra space for a nursery, office, gym or sitting area. Owners bath has his/hers sinks, garden tub and walk in shower. 2 Spacious walk-in closets in the bedroom. Indoor laundry room with cabinets. The Reserve at Lost Lake is in Clermont, Florida (Central Florida) and close to US Route 27, State Road 50 and the Florida Turnpike. Lost Lake is less than 5 miles from Downtown Clermont where you will find quaint shops and restaurants, along with a Sunday Farmers Market and First Friday Food Trucks. There is an abundance of stores, restaurants, and entertainment venues conveniently surrounding our community. Directly across the property is Lake Felter Park. Lake Felter Park is located next to Lost Lake Elementary School and across from the main entrance to Reserve at Lost Lake on John’s Lake Road. Amenities at Lake Felter Park include Tennis courts, playground, basketball courts, softball fields, reduced size soccer field and restrooms, and a new playground area. Reserve at Lost Lake is conveniently located near Waterfront Park at Downtown Clermont (beach, splash pad, boat ramps), South Lake Hospital, Advent Health Clermont Health Park, National Training Center, Lake Louisa State Park, Two International Airports, Port Canaveral Cruise Ship Terminal, Downtown Orlando, Walt Disney World Resort, Disney Springs, Universal Studios Orlando, Sea World Orlando. New Roof will be installed before closing.
Location
State FL
County Lake
Community Lost Lake Tract F
Rooms
Other Rooms Attic, Breakfast Room Separate, Den/Library/Office, Family Room, Formal Dining Room Separate, Formal Living Room Separate, Inside Utility, Interior In-Law Suite
Interior
Interior Features Built-in Features, Ceiling Fans(s), Eat-in Kitchen, High Ceilings, Kitchen/Family Room Combo, L Dining, Master Bedroom Main Floor, Open Floorplan, Solid Surface Counters, Solid Wood Cabinets, Split Bedroom, Thermostat, Walk-In Closet(s), Window Treatments
Heating Central, Electric
Cooling Central Air
Flooring Carpet, Ceramic Tile, Hardwood
Fireplaces Type Family Room, Gas
Fireplace true
Appliance Cooktop, Dishwasher, Disposal, Dryer, Electric Water Heater, Microwave, Range, Refrigerator, Washer
Laundry Inside, Laundry Room
Exterior
Exterior Feature Irrigation System, Lighting, Sliding Doors
Garage Garage Door Opener
Garage Spaces 2.0
Pool Child Safety Fence, Heated, In Ground, Salt Water, Screen Enclosure, Solar Heat, Tile
Community Features Deed Restrictions, Park, Playground, Pool
Utilities Available Cable Available, Electricity Available, Electricity Connected, Phone Available, Propane, Public, Sewer Connected, Solar, Street Lights, Underground Utilities
Amenities Available Park, Playground
View Y/N 1
View Pool, Water
Roof Type Shingle
Porch Covered, Deck, Front Porch, Patio, Porch, Rear Porch, Screened
Attached Garage true
Garage true
Private Pool Yes
Building
Lot Description City Limits, Sidewalk, Paved
Entry Level One
Foundation Slab
Lot Size Range 1/4 to less than 1/2
Sewer Public Sewer
Water Public
Architectural Style Contemporary
Structure Type Block, Stucco
New Construction false
Others
Pets Allowed Yes
Senior Community No
Ownership Fee Simple
Monthly Total Fees $68
Acceptable Financing Cash, Conventional, FHA, VA Loan
Membership Fee Required Required
Listing Terms Cash, Conventional, FHA, VA Loan
Special Listing Condition None
Read Less
Want to know what your home might be worth? Contact us for a FREE valuation!

Our team is ready to help you sell your home for the highest possible price ASAP

© 2024 My Florida Regional MLS DBA Stellar MLS. All Rights Reserved.
Bought with BOARDWALK REALTY ASSOCIATES, LLC

GET MORE INFORMATION





