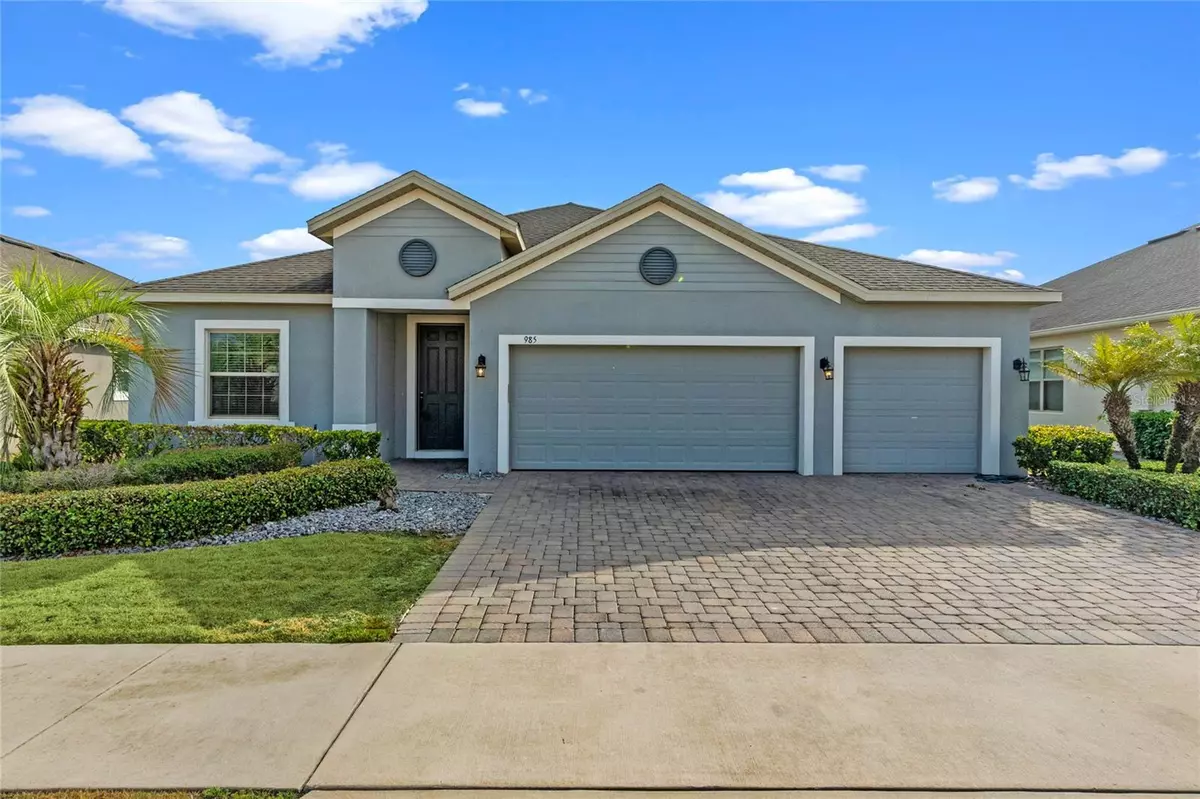$569,000
$550,000
3.5%For more information regarding the value of a property, please contact us for a free consultation.
985 SADIE RIDGE RD Clermont, FL 34715
4 Beds
3 Baths
2,788 SqFt
Key Details
Sold Price $569,000
Property Type Single Family Home
Sub Type Single Family Residence
Listing Status Sold
Purchase Type For Sale
Square Footage 2,788 sqft
Price per Sqft $204
Subdivision Highland Ranch/Canyons
MLS Listing ID O6118929
Sold Date 07/28/23
Bedrooms 4
Full Baths 3
Construction Status Inspections
HOA Fees $104/qua
HOA Y/N Yes
Originating Board Stellar MLS
Year Built 2016
Annual Tax Amount $3,464
Lot Size 7,840 Sqft
Acres 0.18
Property Description
Under contract-accepting backup offers. This 2016 built home offers almost 2800 sqft of living space, 4 spacious bedrooms, 3 full bathrooms, a 3 car garage, tons of upgrades and no rear neighbors! As you walk in the front door, you're greeted by a true open floor plan with the living room, kitchen and eat-in kitchen area all being connected plus high ceilings, high end laminate/tile flooring, and tons of natural light. Immediately to your left once inside you'll have large glass French doors leading to your private office. Next to your private office is a spacious formal dining room, with room for a 10-12 person table. The home then opens up to the living room and kitchen combo. The kitchen has tons of cabinetry, stainless steel appliances, and luxury series granite countertops for all your cooking needs. The living room is grand in size, it's also the focal point of the home and is perfect for entertaining or family nights in. This home offers a true split floor plan with two spacious bedrooms and a Jack and Jill style bathroom between. The 4th bedroom and 3rd bathroom are located on the left side of the home. The owner's suite is on the back right of the home and has large windows, his and hers walk in closets, and an oversized ensuite with a soaking tub, dual vanities, and walk-in shower. Enjoy the covered patio with an outdoor grill/kitchen and no rear neighbors for complete privacy. The backyard is big enough for a pool and it's fully fenced for family and pet(s). Highland Ranch Canyons community is highly sought after with it's well designed community pool that offers an adult pool and a separate pool with a built in pirate ship! The community also offers a dog park area, volleyball court, basketball court, tennis court(s), playground, fire pit and so much more! You're also located in a very established community that's highly desirable while being close to all major highways and minutes from excellent shopping, hospitals, dining, theme parks and so much more. Call today to schedule a private showing!
Location
State FL
County Lake
Community Highland Ranch/Canyons
Zoning PUD
Rooms
Other Rooms Den/Library/Office, Formal Dining Room Separate, Inside Utility
Interior
Interior Features Built-in Features, Ceiling Fans(s), Eat-in Kitchen, High Ceilings, Kitchen/Family Room Combo, Living Room/Dining Room Combo, Master Bedroom Main Floor, Open Floorplan, Other, Split Bedroom, Walk-In Closet(s)
Heating Central
Cooling Central Air
Flooring Carpet, Laminate, Tile
Fireplace false
Appliance Convection Oven, Dishwasher, Disposal, Electric Water Heater, Microwave, Refrigerator, Water Softener
Laundry Inside
Exterior
Exterior Feature Irrigation System, Lighting, Other, Sidewalk, Sliding Doors, Tennis Court(s)
Garage Spaces 3.0
Fence Fenced
Community Features Park, Playground, Pool, Sidewalks, Tennis Courts
Utilities Available Cable Available, Electricity Available, Natural Gas Available, Sewer Available, Street Lights, Underground Utilities, Water Available
Amenities Available Other, Park, Playground, Pool, Recreation Facilities, Tennis Court(s), Trail(s)
View Trees/Woods
Roof Type Shingle
Porch Rear Porch
Attached Garage true
Garage true
Private Pool No
Building
Lot Description Gentle Sloping, Level, Oversized Lot, Sidewalk, Paved
Entry Level One
Foundation Slab
Lot Size Range 0 to less than 1/4
Builder Name Taylor Morrison
Sewer Public Sewer
Water Public
Architectural Style Contemporary
Structure Type Block, Stucco
New Construction false
Construction Status Inspections
Others
Pets Allowed Yes
HOA Fee Include Pool, Pool
Senior Community No
Ownership Fee Simple
Monthly Total Fees $104
Acceptable Financing Cash, Conventional, VA Loan
Membership Fee Required Required
Listing Terms Cash, Conventional, VA Loan
Special Listing Condition None
Read Less
Want to know what your home might be worth? Contact us for a FREE valuation!

Our team is ready to help you sell your home for the highest possible price ASAP

© 2024 My Florida Regional MLS DBA Stellar MLS. All Rights Reserved.
Bought with CREEGAN GROUP

GET MORE INFORMATION





