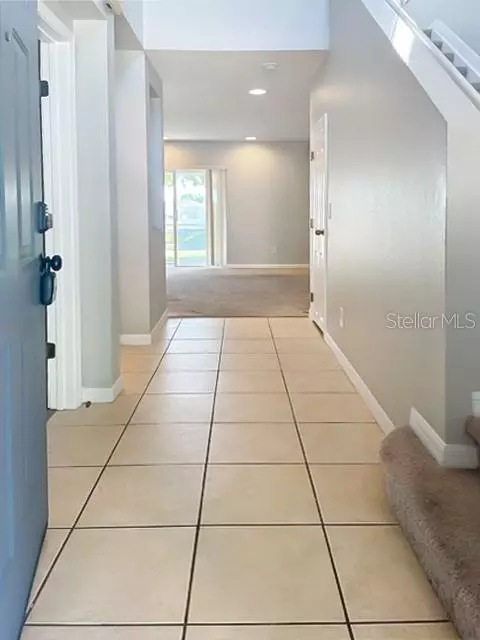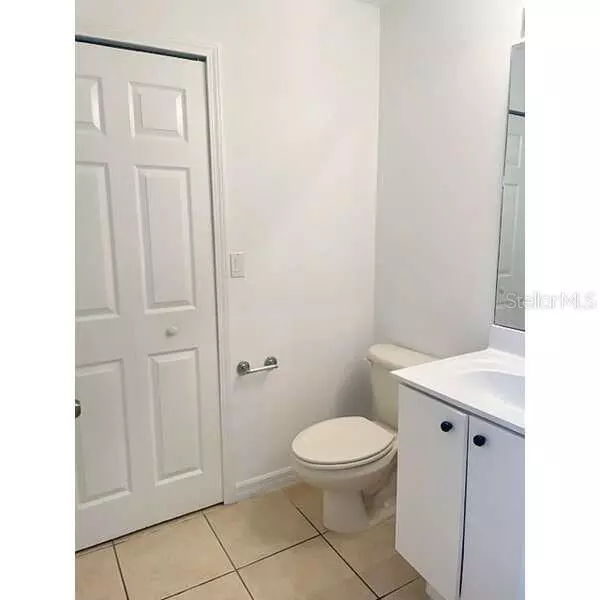$340,000
$340,000
For more information regarding the value of a property, please contact us for a free consultation.
11318 PALM ISLAND AVE Riverview, FL 33569
3 Beds
3 Baths
1,836 SqFt
Key Details
Sold Price $340,000
Property Type Single Family Home
Sub Type Single Family Residence
Listing Status Sold
Purchase Type For Sale
Square Footage 1,836 sqft
Price per Sqft $185
Subdivision Rivercrest Ph 2 Prcl N
MLS Listing ID T3435078
Sold Date 07/27/23
Bedrooms 3
Full Baths 2
Half Baths 1
HOA Fees $10/ann
HOA Y/N Yes
Originating Board Stellar MLS
Year Built 2005
Annual Tax Amount $5,902
Lot Size 4,791 Sqft
Acres 0.11
Lot Dimensions 41.5x111
Property Description
REDUCED. SELLER IS MOTIVATED and will consider all reasonable offers....... Three bedroom two and a half bath with office/den or could be a another bedroom (no closet). Large Two car garage. Large Kitchen with Breakfast Bar. The dining room is located off the kitchen and opens to the large family room both have views of the pond. The inside laundry with Washer and Dryer is conveniently located to the kitchen and the entry to the garage . All bedrooms upstairs second full bath is a shared bath between two bedrooms which is great for siblings. You'll enjoy the pond view while spending time on your, extra large screened lanai. There is a Sprinkler system and mature landscaping. The Community features a pool , clubhouse, playground, tennis courts ,basketball courts and a clubhouse. LOW HOA $130.00 Per year (as per owner buyer and agent must verify). Buyer must be owner occupied only. CDD is included in the tax's. Roof is new. It was replaced in 2022
Location
State FL
County Hillsborough
Community Rivercrest Ph 2 Prcl N
Zoning PD
Interior
Interior Features Ceiling Fans(s), Kitchen/Family Room Combo, Walk-In Closet(s)
Heating Central
Cooling Central Air
Flooring Carpet, Ceramic Tile
Fireplace false
Appliance Dishwasher, Disposal, Dryer, Microwave, Refrigerator, Washer
Exterior
Exterior Feature Sidewalk, Sliding Doors
Garage Spaces 2.0
Community Features Clubhouse, Deed Restrictions, Playground, Pool, Sidewalks
Utilities Available Public
Amenities Available Clubhouse, Playground, Pool
Waterfront false
View Y/N 1
View Water
Roof Type Shingle
Attached Garage true
Garage true
Private Pool No
Building
Lot Description In County, Sidewalk, Paved
Story 2
Entry Level Two
Foundation Slab
Lot Size Range 0 to less than 1/4
Sewer Public Sewer
Water Public
Structure Type Block, Stucco
New Construction false
Schools
Elementary Schools Sessums-Hb
Middle Schools Rodgers-Hb
High Schools Riverview-Hb
Others
Pets Allowed Yes
Senior Community No
Ownership Fee Simple
Monthly Total Fees $20
Membership Fee Required Required
Special Listing Condition None
Read Less
Want to know what your home might be worth? Contact us for a FREE valuation!

Our team is ready to help you sell your home for the highest possible price ASAP

© 2024 My Florida Regional MLS DBA Stellar MLS. All Rights Reserved.
Bought with FUTURE HOME REALTY INC

GET MORE INFORMATION





