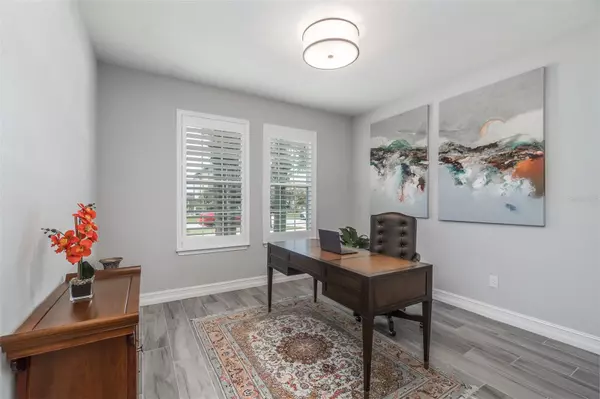$730,000
$749,900
2.7%For more information regarding the value of a property, please contact us for a free consultation.
28781 LUCERO LN Wesley Chapel, FL 33543
4 Beds
3 Baths
2,938 SqFt
Key Details
Sold Price $730,000
Property Type Single Family Home
Sub Type Single Family Residence
Listing Status Sold
Purchase Type For Sale
Square Footage 2,938 sqft
Price per Sqft $248
Subdivision Estancia Ph 3A & 3B
MLS Listing ID T3456183
Sold Date 08/04/23
Bedrooms 4
Full Baths 3
Construction Status Inspections
HOA Fees $84/qua
HOA Y/N Yes
Originating Board Stellar MLS
Year Built 2019
Annual Tax Amount $8,707
Lot Size 6,969 Sqft
Acres 0.16
Property Description
Under contract-accepting backup offers. Beautiful Standard Pacific home with just the right touches located in the heart of Wesley Chapel. Exquisite curb appeal with an upgraded landscaping package, well appointed elevation details, deep entryway, & fully pavered driveway including apron. Home accented nicely with architectural design throughout the interior, CROWN MOLDING, recessed ceilings, PLANTATION SHUTTERS, WOOD LOOK PLANK TILE, & 5-1/4" baseboards. Just off the foyer is the office separated nicely from the rest of the home with a full guest bath. Office could dub as a guest room as well. Spacious & well laid out kitchen with contemporary style white-staggered cabinets, hardware, gorgeous countertops, backsplash accents, & upgraded STAINLESS STEEL appliances with STAINLESS RANGE HOOD & NATURAL GASS COOKTOP. Large kitchen island, perfect for serving & dining with complementary base cabinets, SOFT CLOSE CABINETS & DRAWERS, pendent lighting, STAINLESS STEEL sink & goose-neck faucet. The dining & living areas adjacent the lanai with natural lighting & over looking the gorgeous rear view. Spacious first floor master suite with en-suite, his/her sink vanity, shower with seamless enclosure, custom closet system in sizable walk in & linen closets. 2 ample size secondary bedrooms on the second floor separated by the secondary bath. Generous sized loft that could be used as a media room, gaming area, play area, etc. with a sitting area that is perfect for arts & crafts, homework station & more!! Large screened-in rear lanai . . . perfect as extra entertainment space, outdoor cooking, or just enjoying the Florida weather. Gas hook ups to cooktop, dryer, water heater & a future pool AND outdoor kitchen. Added features are reverse osmosis underneath the sink & central vac. Included in the GATED village is a club house, tennis/pickle ball courts, & pools! Close to StarBucks, WireGrass Mall, multiple Publix, outlet mall, eateries, I-75, medical & dental facilities, pet venues, Office Depot, & much more! Call today for your PRIVATE showing!
Location
State FL
County Pasco
Community Estancia Ph 3A & 3B
Zoning MPUD
Rooms
Other Rooms Den/Library/Office, Great Room, Inside Utility
Interior
Interior Features Ceiling Fans(s), Central Vaccum, Crown Molding, High Ceilings, Kitchen/Family Room Combo, Master Bedroom Main Floor, Open Floorplan, Split Bedroom, Walk-In Closet(s), Window Treatments
Heating Central, Electric, Natural Gas
Cooling Central Air
Flooring Carpet, Tile
Fireplace false
Appliance Built-In Oven, Cooktop, Dishwasher, Dryer, Microwave, Refrigerator, Washer
Laundry Inside, Laundry Room
Exterior
Exterior Feature Sidewalk, Sliding Doors, Sprinkler Metered
Garage Deeded, Driveway, Garage Door Opener
Garage Spaces 2.0
Community Features Boat Ramp, Deed Restrictions, Gated Community - No Guard, Pool, Sidewalks, Tennis Courts
Utilities Available BB/HS Internet Available, Cable Available, Fiber Optics
Amenities Available Fitness Center, Gated, Tennis Court(s)
Waterfront false
View Water
Roof Type Shingle
Parking Type Deeded, Driveway, Garage Door Opener
Attached Garage true
Garage true
Private Pool No
Building
Story 2
Entry Level Two
Foundation Slab
Lot Size Range 0 to less than 1/4
Sewer Public Sewer
Water Public
Structure Type Stucco, Wood Frame
New Construction false
Construction Status Inspections
Others
Pets Allowed Yes
HOA Fee Include Pool, Pool
Senior Community No
Ownership Fee Simple
Monthly Total Fees $97
Acceptable Financing Cash, Conventional, FHA, VA Loan
Membership Fee Required Required
Listing Terms Cash, Conventional, FHA, VA Loan
Special Listing Condition None
Read Less
Want to know what your home might be worth? Contact us for a FREE valuation!

Our team is ready to help you sell your home for the highest possible price ASAP

© 2024 My Florida Regional MLS DBA Stellar MLS. All Rights Reserved.
Bought with MIHARA & ASSOCIATES INC.

GET MORE INFORMATION





