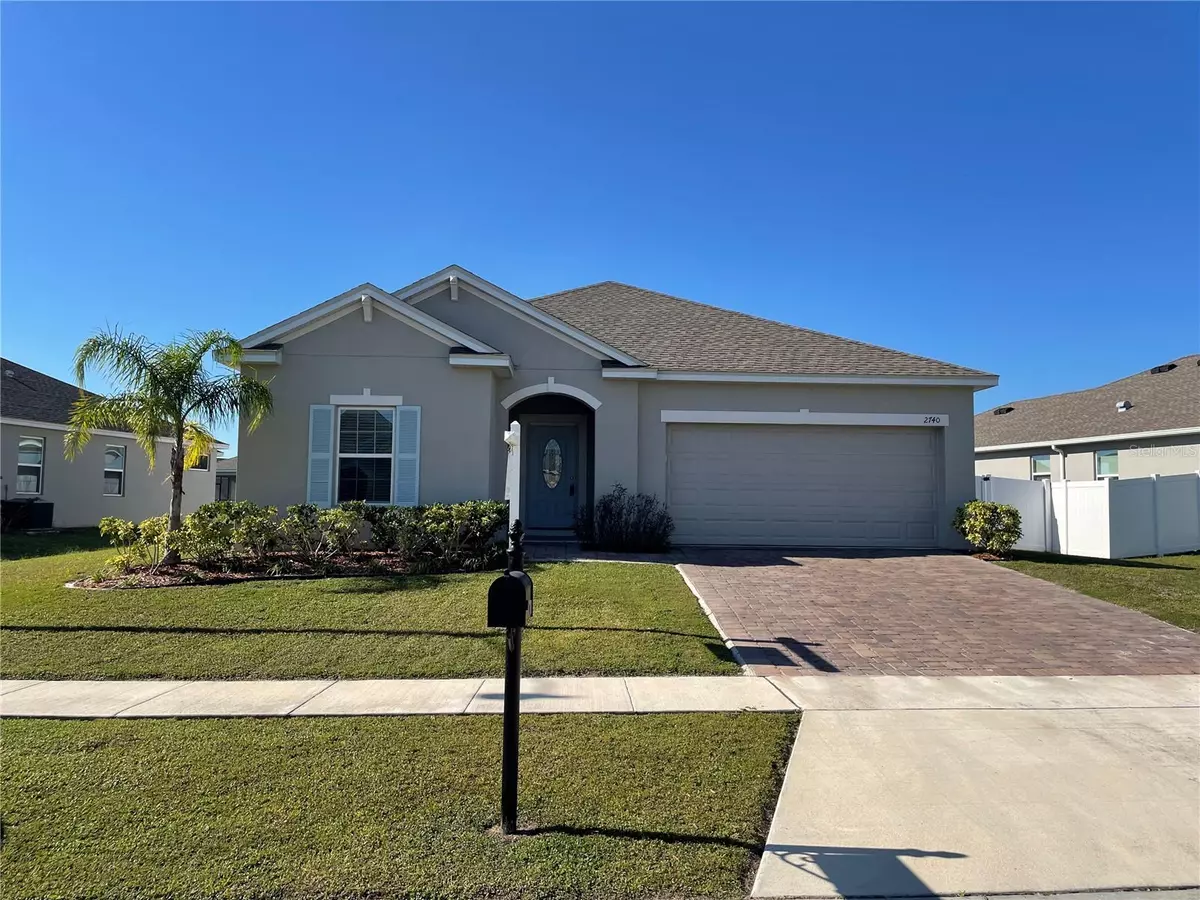$370,000
$370,000
For more information regarding the value of a property, please contact us for a free consultation.
2740 CREEKMORE CT Kissimmee, FL 34746
3 Beds
2 Baths
1,474 SqFt
Key Details
Sold Price $370,000
Property Type Single Family Home
Sub Type Single Family Residence
Listing Status Sold
Purchase Type For Sale
Square Footage 1,474 sqft
Price per Sqft $251
Subdivision Eagle Lake Ph 4B Ryland Legacy
MLS Listing ID O6062524
Sold Date 08/14/23
Bedrooms 3
Full Baths 2
Construction Status Inspections
HOA Fees $60/qua
HOA Y/N Yes
Originating Board Stellar MLS
Year Built 2019
Annual Tax Amount $2,528
Lot Size 8,712 Sqft
Acres 0.2
Property Description
Under contract-accepting backup offers. Welcome to 2740 Creekmore Ct, located in the beautiful city of Kissimmee, Florida, in the desirable zip code 34746. This charming residence presents a wonderful opportunity to own a move-in ready home in a highly sought-after neighborhood.
As you approach the property, you'll be greeted by its inviting curb appeal and well-maintained landscaping. Step inside and discover a spacious and thoughtfully designed floor plan that offers both functionality and comfort.The heart of the home is the open-concept living area, perfect for both relaxation and entertaining. The living room provides a welcoming atmosphere, with ample natural light pouring in through large windows. Adjacent to the living room is the dining area, ideal for enjoying. The kitchen is a chef's delight, featuring modern appliances, plenty of cabinetry for storage, and a convenient breakfast bar that is perfect for quick meals or casual gatherings. Whether you're a seasoned chef or just enjoy culinary adventures, this kitchen is sure to impress.This home boasts three bedrooms, providing plenty of space for family members and guests. The master bedroom is a private retreat, offering a peaceful ambiance and a well-appointed en-suite bathroom. The remaining bedrooms are comfortable and spacious, accommodating a variety of needs.
Outside, the backyard provides a tranquil setting for relaxation and outdoor activities.The shed that stays with the home offers additional storage space for tools and equipment.
The low HOA adds to the appeal, providing community amenities and a well-maintained neighborhood without breaking the bank.
Conveniently located, this home offers easy access to shopping, dining, entertainment, and major roadways, making it a prime location for those seeking both convenience and tranquility.The seller is ready to make a move, presenting an excellent opportunity for buyers looking for a turnkey home. With a total of 1,474 square feet of living space, this residence offers the perfect blend of comfort and functionality.
Don't miss your chance to own 2740 Creekmore Ct—a charming home in a sought-after location. Schedule your showing today and envision the possibilities of making this house your new home. Mayor shopping stores, supermarket, main roads and highway close to Disney, Restaurants, Big Box stores, 10-15 minutes away from the train station, pharmacies and much more .. a short ride to find anything surrounding the home, 40+/- minutes drive to Airport, Downtown Kissimmee and 20 minutes from Celebration plus So much to offer! Send your offers in Owner is ready to move forward ...... 2 car garage and multi-vehicle driveway with brick pavers, security system with front , plus a doorbell camera as well. This spectacular, low HOA, NO CDD community has a clubhouse, pool, playground, basketball and tennis courts, delightful walking trails and water views throughout. Located just 6 mins to Pleasant Hill Road and John Young, close to shopping, restaurants, grocery stores, and medical facilities. Come see this home today!
Location
State FL
County Osceola
Community Eagle Lake Ph 4B Ryland Legacy
Zoning X
Rooms
Other Rooms Breakfast Room Separate, Formal Dining Room Separate
Interior
Interior Features Eat-in Kitchen, Kitchen/Family Room Combo, Living Room/Dining Room Combo, Master Bedroom Main Floor, Open Floorplan, Solid Surface Counters, Solid Wood Cabinets, Thermostat, Walk-In Closet(s), Window Treatments
Heating Central
Cooling Central Air
Flooring Carpet, Ceramic Tile, Tile
Furnishings Unfurnished
Fireplace false
Appliance Built-In Oven, Dishwasher, Disposal, Electric Water Heater, Microwave, Range, Refrigerator
Laundry Laundry Room
Exterior
Exterior Feature Lighting, Sidewalk, Sliding Doors, Sprinkler Metered
Garage Driveway, Garage Door Opener
Garage Spaces 2.0
Fence Fenced, Vinyl
Pool In Ground
Community Features Deed Restrictions, Park, Playground, Pool, Sidewalks
Utilities Available Cable Available, Electricity Available, Phone Available, Public, Sprinkler Meter, Street Lights
Amenities Available Basketball Court, Maintenance, Pool, Tennis Court(s)
Waterfront false
Roof Type Shingle
Porch Covered, Patio, Rear Porch
Attached Garage true
Garage true
Private Pool No
Building
Lot Description Cleared, Oversized Lot, Sidewalk, Paved
Entry Level One
Foundation Slab
Lot Size Range 0 to less than 1/4
Sewer Public Sewer
Water Public
Architectural Style Ranch
Structure Type Block
New Construction false
Construction Status Inspections
Schools
Elementary Schools Bellalago Charter Academy (K-8)
Middle Schools Bellalago Charter Academy (K-8)
High Schools Liberty High
Others
Pets Allowed Yes
HOA Fee Include Pool, Maintenance Structure, Maintenance Grounds, Pool, Recreational Facilities
Senior Community No
Ownership Fee Simple
Monthly Total Fees $60
Acceptable Financing Cash, Conventional, FHA, VA Loan
Membership Fee Required Required
Listing Terms Cash, Conventional, FHA, VA Loan
Special Listing Condition None
Read Less
Want to know what your home might be worth? Contact us for a FREE valuation!

Our team is ready to help you sell your home for the highest possible price ASAP

© 2024 My Florida Regional MLS DBA Stellar MLS. All Rights Reserved.
Bought with LPT REALTY, LLC

GET MORE INFORMATION





