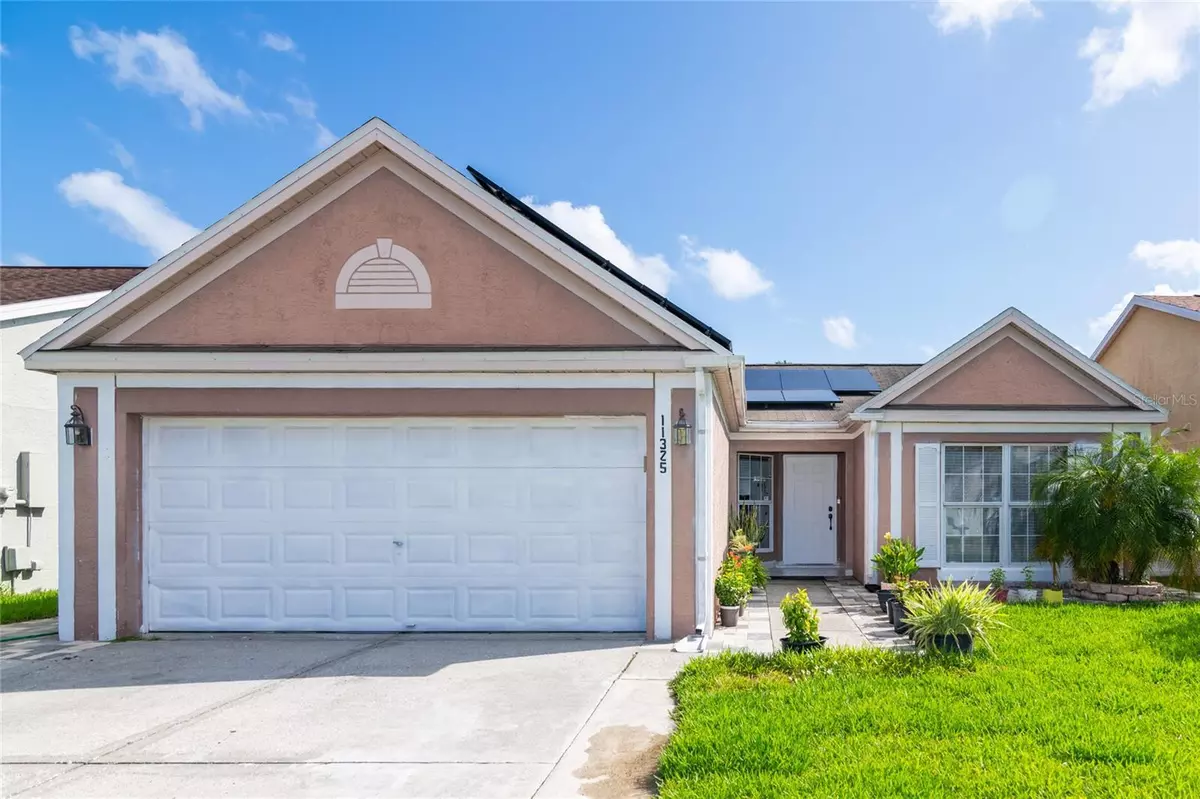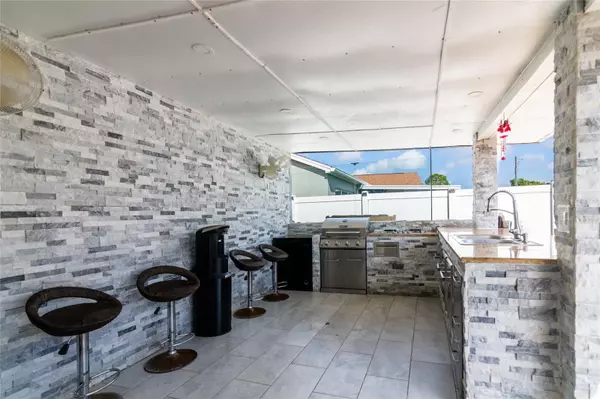$395,000
$395,000
For more information regarding the value of a property, please contact us for a free consultation.
11325 CALGARY CIR Tampa, FL 33624
3 Beds
2 Baths
1,248 SqFt
Key Details
Sold Price $395,000
Property Type Single Family Home
Sub Type Single Family Residence
Listing Status Sold
Purchase Type For Sale
Square Footage 1,248 sqft
Price per Sqft $316
Subdivision Westridge Village Sub
MLS Listing ID T3467577
Sold Date 11/03/23
Bedrooms 3
Full Baths 2
Construction Status Appraisal,Financing,Inspections
HOA Fees $72/mo
HOA Y/N Yes
Originating Board Stellar MLS
Year Built 1995
Annual Tax Amount $3,273
Lot Size 4,791 Sqft
Acres 0.11
Property Description
BACK ON THE MARKET! Welcome to this lovely 3 bedrooms, 2 bathrooms, 2 car garage home located in “Plantation" community of Carrollwood. This house features: ceramic tile throughout, A/C unit (2021), Completely renovated kitchen with stainless steel appliances, pendants lights, & backsplash. Remodeled bathroom with many upgrades (2021), Covered lanai with window A/C Unit, and transferable SOLAR PANELS (2021- for low energy bill). The fenced backyard not only offers added privacy but also a beautiful OUTDOOR KITCHEN and backyard with pavers. Community with two pools, basketball and tennis courts, racquetball courts, a soccer field, walking trails, a park, and a playground. Conveniently located near Citrus Park Mall, local restaurants, and with quick access to the Veteran's Expressway. Don't delay! Schedule an appointment today.
Location
State FL
County Hillsborough
Community Westridge Village Sub
Zoning PD
Interior
Interior Features Ceiling Fans(s), Living Room/Dining Room Combo, Walk-In Closet(s)
Heating Central, Electric
Cooling Central Air
Flooring Ceramic Tile
Fireplace false
Appliance Dryer, Microwave, Range, Refrigerator, Solar Hot Water, Washer
Laundry In Garage
Exterior
Exterior Feature Irrigation System, Outdoor Kitchen, Sliding Doors
Garage Driveway, Garage Door Opener
Garage Spaces 2.0
Fence Fenced, Other, Vinyl
Community Features Clubhouse, Deed Restrictions, Park, Playground, Pool, Tennis Courts
Utilities Available Electricity Available, Electricity Connected, Public, Sewer Connected
Amenities Available Basketball Court, Clubhouse, Playground, Pool, Recreation Facilities, Tennis Court(s)
Waterfront false
Roof Type Shingle
Parking Type Driveway, Garage Door Opener
Attached Garage true
Garage true
Private Pool No
Building
Lot Description In County
Entry Level One
Foundation Slab
Lot Size Range 0 to less than 1/4
Sewer Public Sewer
Water Public
Structure Type Block
New Construction false
Construction Status Appraisal,Financing,Inspections
Schools
Elementary Schools Cannella-Hb
Middle Schools Pierce-Hb
High Schools Leto-Hb
Others
Pets Allowed Number Limit, Yes
HOA Fee Include Pool,Recreational Facilities,Security
Senior Community No
Ownership Fee Simple
Monthly Total Fees $72
Acceptable Financing Cash, Conventional, FHA, VA Loan
Membership Fee Required Required
Listing Terms Cash, Conventional, FHA, VA Loan
Num of Pet 3
Special Listing Condition None
Read Less
Want to know what your home might be worth? Contact us for a FREE valuation!

Our team is ready to help you sell your home for the highest possible price ASAP

© 2024 My Florida Regional MLS DBA Stellar MLS. All Rights Reserved.
Bought with LPT REALTY

GET MORE INFORMATION





