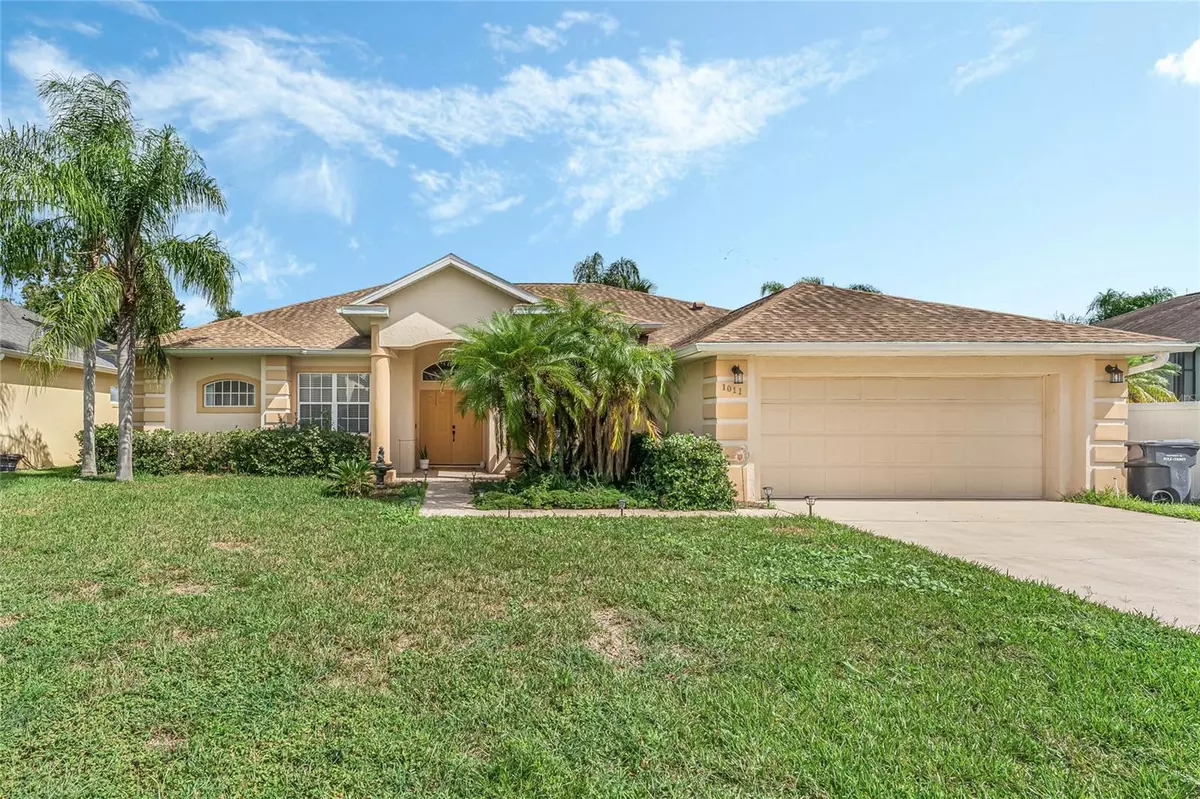$399,000
$399,900
0.2%For more information regarding the value of a property, please contact us for a free consultation.
1011 GOLF COURSE Pkwy Davenport, FL 33837
3 Beds
2 Baths
1,935 SqFt
Key Details
Sold Price $399,000
Property Type Single Family Home
Sub Type Single Family Residence
Listing Status Sold
Purchase Type For Sale
Square Footage 1,935 sqft
Price per Sqft $206
Subdivision Forest At Ridgewood
MLS Listing ID O6148505
Sold Date 12/01/23
Bedrooms 3
Full Baths 2
Construction Status Appraisal,Financing,Inspections
HOA Fees $37/ann
HOA Y/N Yes
Originating Board Stellar MLS
Year Built 2001
Annual Tax Amount $1,919
Lot Size 8,276 Sqft
Acres 0.19
Property Description
Welcome home to 1011 Golf Course Parkway! Located in the sought after, non-age restricted Del Webb community of Forest at Ridgewood! This home boasts 3 bedrooms, 2 bathrooms and an office. The entrance brings you into the light and bright living room with a 4-panel pocket sliding glass door over looking the screened-in lanai and fully fenced in backyard. The living room is complete with a cozy fireplace and an open feel into the kitchen. The kitchen has a peninsula with a breakfast bar, overlooking the breakfast nook, and making it the perfect place to cook and entertain. The kitchen has ample countertop space, cabinets and a pantry for extra storage. Behind the kitchen is the entrance to the laundry room and the 2-car garage, as well as a hallway into the formal dining room at the front of the house. The home offers a functional and split floor plan. The left side of the home is where the primary bedroom and primary en-suite is located. Next to the primary is the large office with brand new sliding barn doors. On the right side of the home are the 2 guest bedrooms with a guest bathroom in between. The layout offers the capability to have sliding doors open from the primary bedroom, the living room and the first guest bedroom, nearly doubling your living area in each room and providing an indoor and outdoor entertaining experience. We wouldn’t be finished without talking about the lanai itself. It was re-screened less than a month ago and comes complete with a spa. Having this space in addition to the over-sized and fully-fenced backyard, is hard to find. The Del Webb community of Forest at Ridgewood offers incredible amenities. Amenities include: a 24 hour guard gate, the community golf course, tennis courts, playground, and resort style community pool. The community is located near I-4, putting you minutes to Disney and Champions Gate. Don't miss this opportunity to live the resort-style lifestyle, while also being close to MCO international airport and downtown Orlando. Call today to schedule a private tour.
Location
State FL
County Polk
Community Forest At Ridgewood
Rooms
Other Rooms Den/Library/Office, Formal Dining Room Separate
Interior
Interior Features Ceiling Fans(s), High Ceilings, Kitchen/Family Room Combo, Master Bedroom Main Floor, Open Floorplan, Split Bedroom, Walk-In Closet(s)
Heating Central, Electric
Cooling Central Air
Flooring Ceramic Tile, Vinyl
Fireplace true
Appliance Dishwasher, Dryer, Microwave, Range, Refrigerator, Washer
Laundry Inside
Exterior
Exterior Feature Rain Gutters, Sidewalk, Sliding Doors
Garage Driveway, Garage Door Opener
Garage Spaces 2.0
Fence Vinyl
Community Features Clubhouse, Golf, Pool, Sidewalks, Tennis Courts
Utilities Available Cable Available, Electricity Connected, Public, Sewer Available, Water Connected
Amenities Available Gated, Golf Course, Pool
Waterfront false
Roof Type Shingle
Porch Enclosed, Rear Porch
Parking Type Driveway, Garage Door Opener
Attached Garage true
Garage true
Private Pool No
Building
Entry Level Two
Foundation Slab
Lot Size Range 0 to less than 1/4
Sewer Public Sewer
Water Public
Architectural Style Florida
Structure Type Block,Stucco
New Construction false
Construction Status Appraisal,Financing,Inspections
Schools
Elementary Schools Loughman Oaks Elem
Middle Schools Citrus Ridge
High Schools Ridge Community Senior High
Others
Pets Allowed Yes
HOA Fee Include Guard - 24 Hour,Pool,Pool,Recreational Facilities
Senior Community No
Ownership Fee Simple
Monthly Total Fees $106
Acceptable Financing Cash, Conventional, FHA, VA Loan
Membership Fee Required Required
Listing Terms Cash, Conventional, FHA, VA Loan
Special Listing Condition None
Read Less
Want to know what your home might be worth? Contact us for a FREE valuation!

Our team is ready to help you sell your home for the highest possible price ASAP

© 2024 My Florida Regional MLS DBA Stellar MLS. All Rights Reserved.
Bought with CHARLES RUTENBERG REALTY ORLANDO

GET MORE INFORMATION





