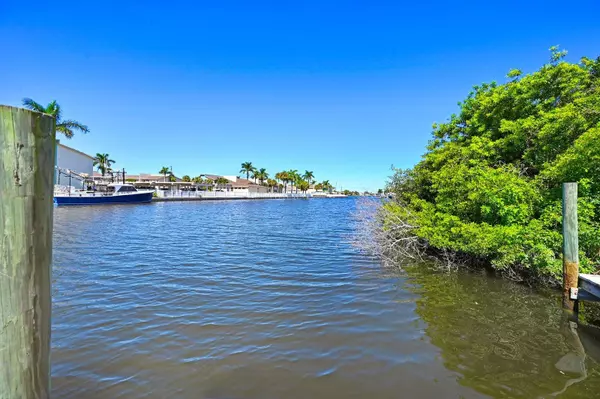$695,000
$699,999
0.7%For more information regarding the value of a property, please contact us for a free consultation.
215 MILFORD POINT DR Merritt Island, FL 32952
3 Beds
2 Baths
1,911 SqFt
Key Details
Sold Price $695,000
Property Type Single Family Home
Sub Type Single Family Residence
Listing Status Sold
Purchase Type For Sale
Square Footage 1,911 sqft
Price per Sqft $363
Subdivision Banana River Park
MLS Listing ID O6157491
Sold Date 01/09/24
Bedrooms 3
Full Baths 2
Construction Status Inspections
HOA Y/N No
Originating Board Stellar MLS
Year Built 2004
Annual Tax Amount $4,380
Lot Size 10,018 Sqft
Acres 0.23
Property Description
Boater's Paradise! DIRECT RIVER ACCESS - NO BRIDGES!!! Bring your big boat to this waterfront pool home on wide deep Pelican Creek with direct quick access to the Banana River! Built in 2004 with steel & block construction! New roof! Pool 2018! Newer appliances! 2017 8,000# boat lift & recent coquina seawall too! A/C 2016! Vaulted ceiling brings in natural light throughout this open floor plan! Living/dining as you enter plus a 4th flex room (currently an office)! Kitchen overlooks the family room opening up to the screened pool area! Tropical landscaping plus a bonus man cave shed! Spacious master with an attractive bath! Plantation shutters too! Hurricane shutters for most of the house too! Come enjoy this wonderful gem! Please see agent remarks
Location
State FL
County Brevard
Community Banana River Park
Zoning RU-1-7
Rooms
Other Rooms Bonus Room, Family Room, Formal Living Room Separate
Interior
Interior Features Cathedral Ceiling(s), Ceiling Fans(s), Eat-in Kitchen, Primary Bedroom Main Floor, Open Floorplan, Split Bedroom, Vaulted Ceiling(s)
Heating Electric
Cooling Central Air
Flooring Carpet, Tile
Fireplace false
Appliance Dishwasher, Disposal, Dryer, Microwave, Range, Refrigerator, Washer
Laundry Inside, Laundry Room
Exterior
Exterior Feature French Doors, Hurricane Shutters, Irrigation System, Sliding Doors, Sprinkler Metered
Garage Driveway, Garage Door Opener
Garage Spaces 2.0
Fence Fenced, Other
Pool In Ground, Salt Water, Screen Enclosure
Utilities Available Cable Available, Electricity Connected, Phone Available
Waterfront true
Waterfront Description Canal - Brackish
View Y/N 1
Water Access 1
Water Access Desc Canal - Brackish,River
View Pool
Roof Type Shingle
Porch Deck, Patio, Porch, Screened
Parking Type Driveway, Garage Door Opener
Attached Garage true
Garage true
Private Pool Yes
Building
Entry Level One
Foundation Slab
Lot Size Range 0 to less than 1/4
Sewer Septic Tank
Water Public
Structure Type Block,Metal Frame,Stucco
New Construction false
Construction Status Inspections
Others
Pets Allowed Yes
Senior Community No
Ownership Fee Simple
Acceptable Financing Cash, Conventional, VA Loan
Listing Terms Cash, Conventional, VA Loan
Special Listing Condition None
Read Less
Want to know what your home might be worth? Contact us for a FREE valuation!

Our team is ready to help you sell your home for the highest possible price ASAP

© 2024 My Florida Regional MLS DBA Stellar MLS. All Rights Reserved.
Bought with EXP REALTY LLC

GET MORE INFORMATION





