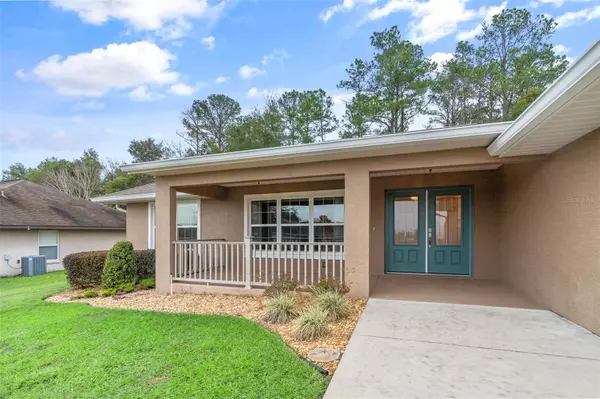$330,000
$345,000
4.3%For more information regarding the value of a property, please contact us for a free consultation.
955 SE 65TH CIR Ocala, FL 34472
3 Beds
2 Baths
1,817 SqFt
Key Details
Sold Price $330,000
Property Type Single Family Home
Sub Type Single Family Residence
Listing Status Sold
Purchase Type For Sale
Square Footage 1,817 sqft
Price per Sqft $181
Subdivision Deer Path Ph 3
MLS Listing ID OM670870
Sold Date 02/16/24
Bedrooms 3
Full Baths 2
HOA Fees $10/ann
HOA Y/N Yes
Originating Board Stellar MLS
Year Built 2017
Annual Tax Amount $4,383
Lot Size 0.270 Acres
Acres 0.27
Lot Dimensions 88x133
Property Description
3/2 SE Ocala home in desirable, Deer Path subdivision. Built in 2017 and move-in ready, this lovingly cared for 3/2 residence has over 1,800 living square feet of space. The living room is not only a gathering place for family and friends but also features a flat-screen TV and an electric fireplace, creating the perfect place for cozy evenings. The large open kitchen is a chef's culinary haven, boasting soft-close drawers, plenty of counterspace, large pantry with slide drawers, stainless steel appliances, and stunning cherry wood cabinets that add a touch of elegance. The master suite is a true retreat, complete with an oversized walk-in closet and an en-suite master bath. The bath includes a large walk-in shower with a bench, linen closet, and dual sinks, ensuring both style and functionality. The lanai has been extended and covered, creating a bright and sunny Florida room that maximizes the best of all features, and includes a portable A/C unit for the space. Whether you're sipping your morning coffee or hosting gatherings, this space is sure to become your favorite spot. The inside laundry includes Kenmore Elite washer and dryer. This home includes a security system, in-wall pest system, irrigation system, reverse osmosis water system, and water softener. Don't miss the opportunity to make this stunning home yours. Schools: Ward Highlands Elementary, Ft. King Middle, and Forest High School and electric provider is Duke Energy. Seller is motivated, make an appointment today and fall in love with everything this home offers!
Location
State FL
County Marion
Community Deer Path Ph 3
Zoning R3
Rooms
Other Rooms Florida Room, Inside Utility
Interior
Interior Features Accessibility Features, Cathedral Ceiling(s), Ceiling Fans(s), High Ceilings, Solid Wood Cabinets, Split Bedroom, Stone Counters, Thermostat, Tray Ceiling(s), Walk-In Closet(s), Window Treatments
Heating Central, Electric
Cooling Central Air
Flooring Carpet, Luxury Vinyl
Fireplaces Type Electric
Furnishings Unfurnished
Fireplace true
Appliance Dishwasher, Disposal, Dryer, Electric Water Heater, Exhaust Fan, Microwave, Range, Range Hood, Refrigerator, Washer, Water Filtration System, Water Softener
Laundry Electric Dryer Hookup, Inside, Laundry Room, Washer Hookup
Exterior
Exterior Feature French Doors, Irrigation System, Lighting, Private Mailbox, Rain Gutters, Sidewalk, Sliding Doors, Storage
Garage Covered, Driveway, Garage Door Opener
Garage Spaces 2.0
Community Features Deed Restrictions
Utilities Available BB/HS Internet Available, Cable Available, Electricity Connected, Sewer Connected, Underground Utilities, Water Connected
Waterfront false
Roof Type Shingle
Porch Covered, Front Porch
Attached Garage true
Garage true
Private Pool No
Building
Lot Description Cleared, Landscaped, Level, Paved
Story 1
Entry Level One
Foundation Slab
Lot Size Range 1/4 to less than 1/2
Builder Name Murphy Kaufman Builders
Sewer Public Sewer
Water Public
Architectural Style Ranch
Structure Type Block,Stucco
New Construction false
Schools
Elementary Schools Ward-Highlands Elem. School
Middle Schools Fort King Middle School
High Schools Forest High School
Others
Pets Allowed Yes
Senior Community No
Ownership Fee Simple
Monthly Total Fees $10
Acceptable Financing Cash, Conventional, FHA, VA Loan
Membership Fee Required Required
Listing Terms Cash, Conventional, FHA, VA Loan
Special Listing Condition None
Read Less
Want to know what your home might be worth? Contact us for a FREE valuation!

Our team is ready to help you sell your home for the highest possible price ASAP

© 2024 My Florida Regional MLS DBA Stellar MLS. All Rights Reserved.
Bought with PROFESSIONAL REALTY OF OCALA

GET MORE INFORMATION





