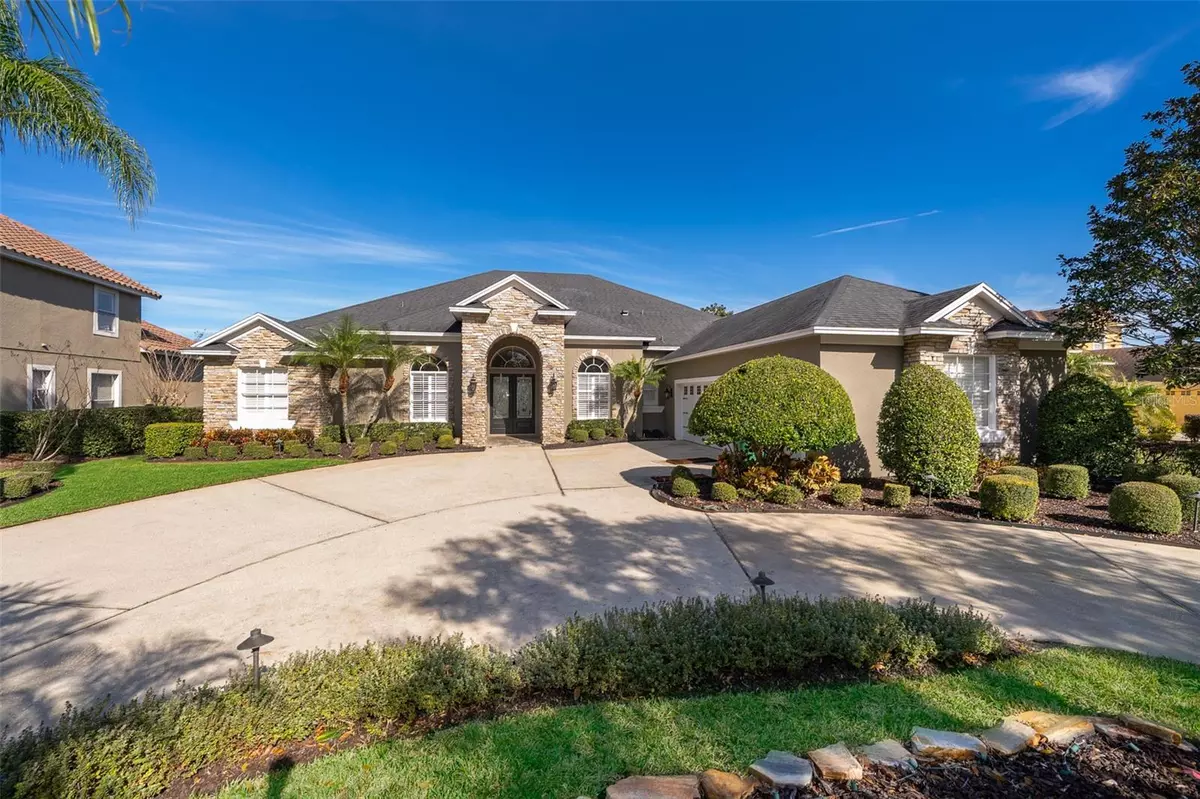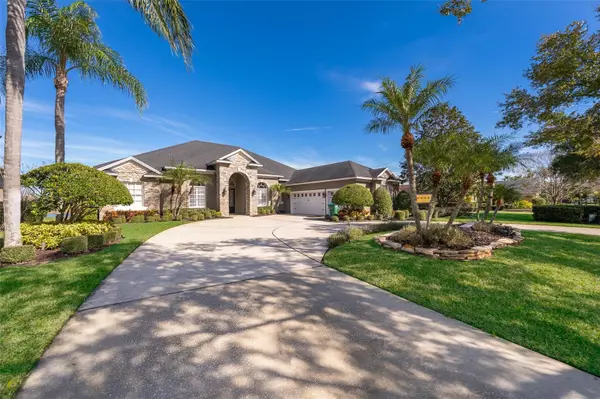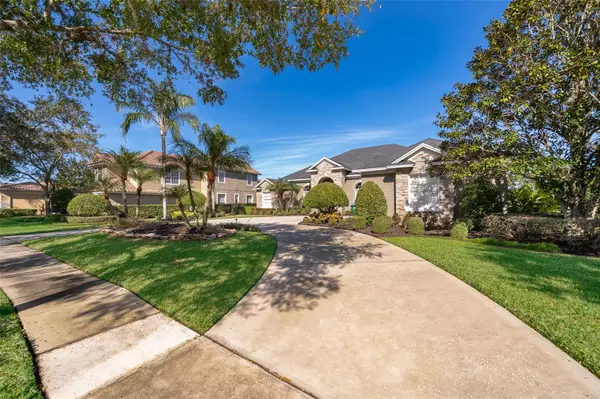$1,116,000
$1,050,000
6.3%For more information regarding the value of a property, please contact us for a free consultation.
1685 KERSLEY CIR Heathrow, FL 32746
4 Beds
4 Baths
3,667 SqFt
Key Details
Sold Price $1,116,000
Property Type Single Family Home
Sub Type Single Family Residence
Listing Status Sold
Purchase Type For Sale
Square Footage 3,667 sqft
Price per Sqft $304
Subdivision Burlington Oaks
MLS Listing ID O6169705
Sold Date 02/23/24
Bedrooms 4
Full Baths 3
Half Baths 1
HOA Fees $95/qua
HOA Y/N Yes
Originating Board Stellar MLS
Year Built 2001
Annual Tax Amount $10,533
Lot Size 0.330 Acres
Acres 0.33
Property Description
Welcome to this stunning lakefront home with 4 bedrooms and the primary bedroom on the main floor. Enjoy 90 feet of lakefront in your backyard or practice putting on your synthetic green. Fabulous outdoor space with expansive lake views featuring a custom pool and large covered lanai with a wet bar, flagstone pavers, recessed lighting, tongue and groove wood ceiling and multiple ceiling fans. If you enjoy outdoor living along with luxurious accommodations, this home may be for you. The interior features spacious, comfortable rooms with a water view from most rooms and a 4th bedroom that could easily be used as a second primary bedroom. The current owners painted the interior and exterior, installed new granite counters in the kitchen and bathrooms and added new ceiling fans throughout. As if that wasn't enough, they installed new flooring throughout, added new appliances, wi-fi enabled garage doors, automatic sun shades on the lanai and refreshed the landscaping out front. New roof in 2015. Schedule your showing today. Bedroom Closet Type: Built In Closet (Bedroom 2).
Location
State FL
County Seminole
Community Burlington Oaks
Zoning PUD
Interior
Interior Features Ceiling Fans(s), Crown Molding, Eat-in Kitchen, High Ceilings, Kitchen/Family Room Combo, Open Floorplan, Primary Bedroom Main Floor, Solid Surface Counters, Solid Wood Cabinets, Split Bedroom, Stone Counters, Walk-In Closet(s), Window Treatments
Heating Central
Cooling Central Air, Zoned
Flooring Carpet, Ceramic Tile, Vinyl
Fireplace false
Appliance Bar Fridge, Built-In Oven, Dishwasher, Disposal, Dryer, Electric Water Heater, Microwave, Range, Range Hood, Refrigerator, Washer
Laundry Inside, Laundry Room
Exterior
Exterior Feature Irrigation System, Lighting, Shade Shutter(s), Sliding Doors
Garage Spaces 3.0
Pool Gunite, In Ground, Screen Enclosure
Community Features Clubhouse, Deed Restrictions, Gated Community - Guard, Golf Carts OK, Golf, Park, Playground, Sidewalks, Special Community Restrictions
Utilities Available BB/HS Internet Available, Cable Connected, Public, Sprinkler Meter, Street Lights, Underground Utilities, Water Connected
Amenities Available Basketball Court, Clubhouse, Gated, Park, Playground, Security, Tennis Court(s), Vehicle Restrictions
Waterfront true
Waterfront Description Lake
View Y/N 1
Water Access 1
Water Access Desc Lake
Roof Type Shingle
Porch Covered, Screened
Attached Garage true
Garage true
Private Pool Yes
Building
Lot Description Landscaped, Level, Near Golf Course
Entry Level Two
Foundation Slab
Lot Size Range 1/4 to less than 1/2
Sewer Public Sewer
Water Public
Architectural Style Contemporary
Structure Type Block,Stone,Stucco
New Construction false
Schools
Elementary Schools Heathrow Elementary
Middle Schools Markham Woods Middle
High Schools Lake Mary High
Others
Pets Allowed Cats OK, Dogs OK
HOA Fee Include Guard - 24 Hour,Escrow Reserves Fund,Management,Private Road
Senior Community No
Ownership Fee Simple
Monthly Total Fees $241
Acceptable Financing Cash, Conventional
Membership Fee Required Required
Listing Terms Cash, Conventional
Special Listing Condition None
Read Less
Want to know what your home might be worth? Contact us for a FREE valuation!

Our team is ready to help you sell your home for the highest possible price ASAP

© 2024 My Florida Regional MLS DBA Stellar MLS. All Rights Reserved.
Bought with COLDWELL BANKER REALTY

GET MORE INFORMATION





