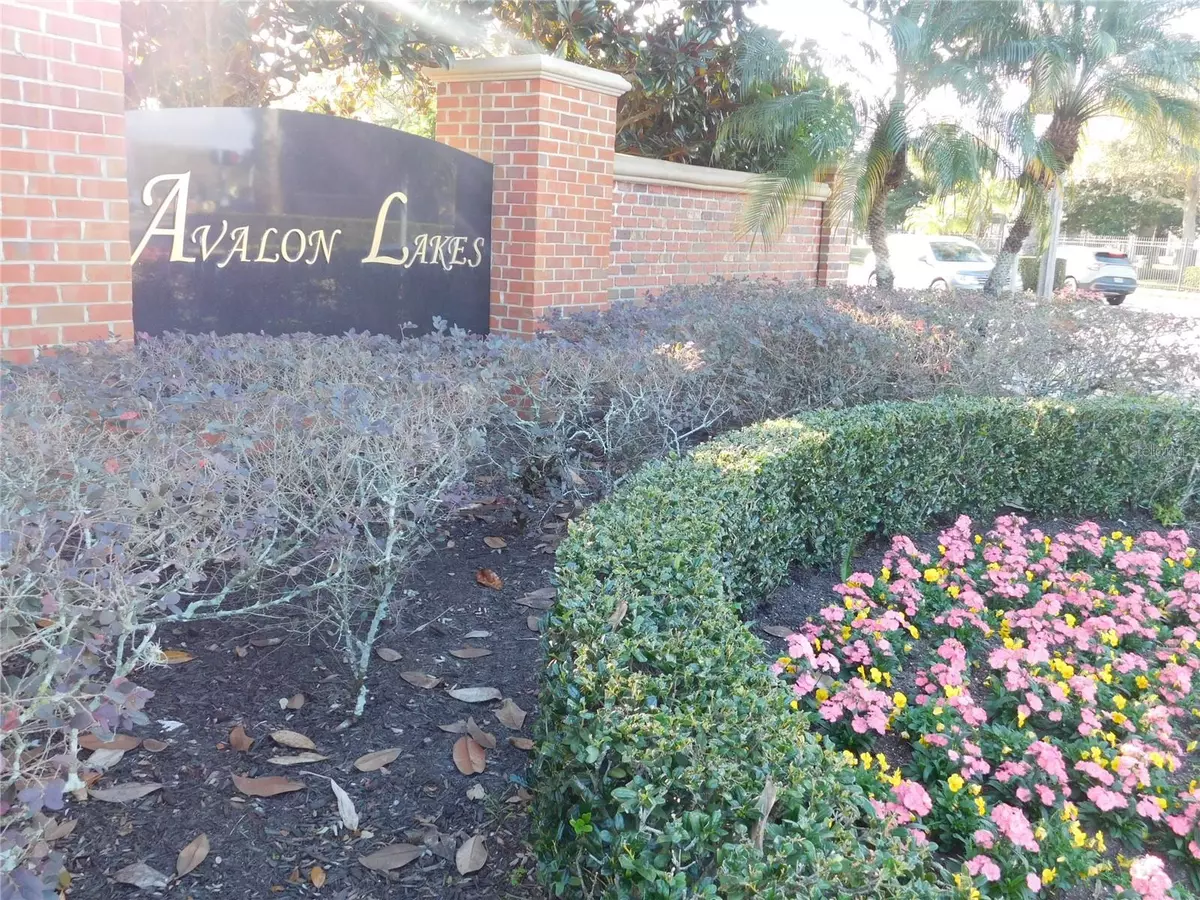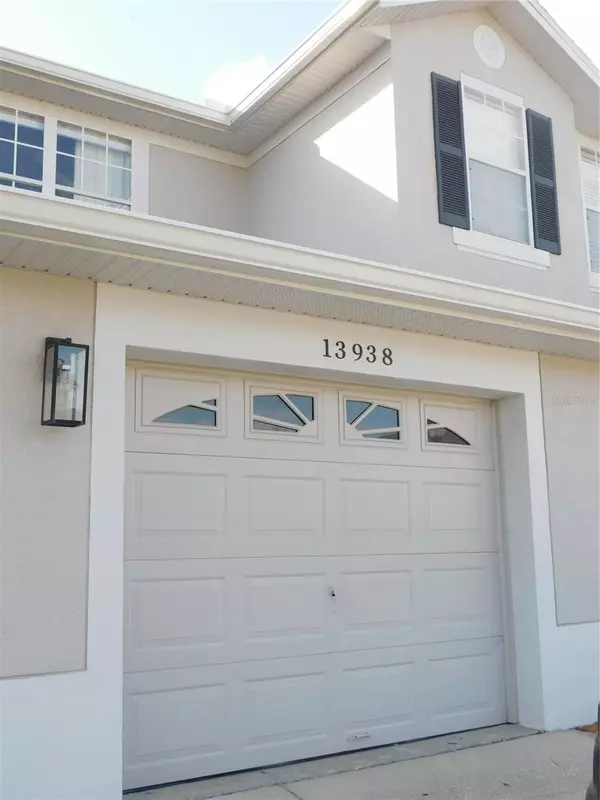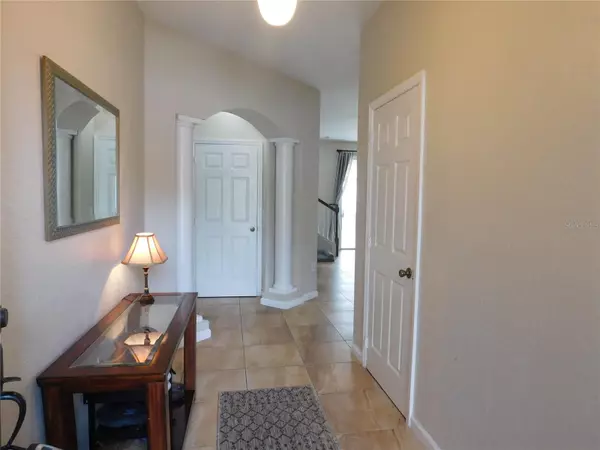$350,000
$365,000
4.1%For more information regarding the value of a property, please contact us for a free consultation.
13938 DOVE WING CT Orlando, FL 32828
3 Beds
3 Baths
1,710 SqFt
Key Details
Sold Price $350,000
Property Type Townhouse
Sub Type Townhouse
Listing Status Sold
Purchase Type For Sale
Square Footage 1,710 sqft
Price per Sqft $204
Subdivision Avalon Lakes Ph 03 Village A & B
MLS Listing ID A4602036
Sold Date 04/18/24
Bedrooms 3
Full Baths 2
Half Baths 1
Construction Status Appraisal,Financing,Inspections
HOA Fees $259/mo
HOA Y/N Yes
Originating Board Stellar MLS
Year Built 2005
Annual Tax Amount $2,699
Lot Size 3,049 Sqft
Acres 0.07
Property Description
Welcome to your future home! This inviting 3-bedroom, 2.5-bathroom townhouse is PRICED JUST RIGHT for you to seize the opportunity. With a move-in ready status, it offers the perfect canvas to tailor it to your unique tastes and preferences over time.
Featuring a spacious layout, a 1-car garage, and a delightful screened lanai, this home also boasts a backyard space that invites you to create your own private patio oasis. What's more, it overlooks a serene semi-private dog park, offering a tranquil setting unlike other units.
Prepare to be enchanted by the generously sized master bedroom and its ample closet space. Additionally, the shared desk area on the second floor presents versatile options – whether it's a convenient workspace for all occupants or easily transformable into extra storage or linen space to suit your needs.
Rest easy knowing that this unit comes equipped with a newer AC, a recently replaced roof in 2022, and freshly steam-cleaned floors, ensuring both comfort and durability.
And that's not all - this community is a haven of amenities waiting for you to explore! Enjoy a fitness center, tennis and basketball courts, park-like grounds with sidewalks, a pet clean-up station, and a play area for the little ones. Dive into relaxation with a large inviting pool at the main clubhouse, and for townhouse owners like yourself, there's an exclusive separate pool just across the street!
Don't miss out on the chance to turn this affordable and functional townhouse into your dream home. Schedule a viewing today and let the journey to homeownership begin! Bedroom Closet Type: Walk-in Closet (Primary Bedroom).
Location
State FL
County Orange
Community Avalon Lakes Ph 03 Village A & B
Zoning P-D
Rooms
Other Rooms Den/Library/Office
Interior
Interior Features Ceiling Fans(s), Living Room/Dining Room Combo, Open Floorplan, PrimaryBedroom Upstairs, Thermostat, Walk-In Closet(s), Window Treatments
Heating Central, Electric
Cooling Central Air
Flooring Carpet, Laminate, Tile
Furnishings Negotiable
Fireplace false
Appliance Dishwasher, Disposal, Dryer, Electric Water Heater, Microwave, Range, Refrigerator, Washer
Laundry Electric Dryer Hookup, In Kitchen, Inside, Laundry Closet, Washer Hookup
Exterior
Exterior Feature Lighting, Sidewalk
Garage Covered, Deeded, Driveway, Garage Door Opener, Guest, Off Street
Garage Spaces 1.0
Community Features Clubhouse, Deed Restrictions, Dog Park, Fitness Center, Gated Community - No Guard, Park, Playground, Pool, Sidewalks, Tennis Courts
Utilities Available BB/HS Internet Available, Cable Available, Electricity Connected, Public, Sewer Connected, Street Lights, Water Connected
Amenities Available Basketball Court, Clubhouse, Fitness Center, Gated, Park, Playground, Pool, Tennis Court(s)
View Park/Greenbelt
Roof Type Shingle
Porch Covered, Rear Porch, Screened
Attached Garage true
Garage true
Private Pool No
Building
Lot Description Sidewalk, Paved
Story 2
Entry Level Two
Foundation Slab
Lot Size Range 0 to less than 1/4
Sewer Public Sewer
Water Public
Structure Type Stucco
New Construction false
Construction Status Appraisal,Financing,Inspections
Schools
Elementary Schools Timber Lakes Elementary
Middle Schools Timber Springs Middle
High Schools Timber Creek High
Others
Pets Allowed Yes
HOA Fee Include Pool,Insurance,Maintenance Structure,Maintenance Grounds,Management,Recreational Facilities
Senior Community No
Ownership Fee Simple
Monthly Total Fees $369
Acceptable Financing Cash, Conventional, FHA, VA Loan
Membership Fee Required Required
Listing Terms Cash, Conventional, FHA, VA Loan
Special Listing Condition None
Read Less
Want to know what your home might be worth? Contact us for a FREE valuation!

Our team is ready to help you sell your home for the highest possible price ASAP

© 2024 My Florida Regional MLS DBA Stellar MLS. All Rights Reserved.
Bought with THE WILKINS WAY LLC

GET MORE INFORMATION





