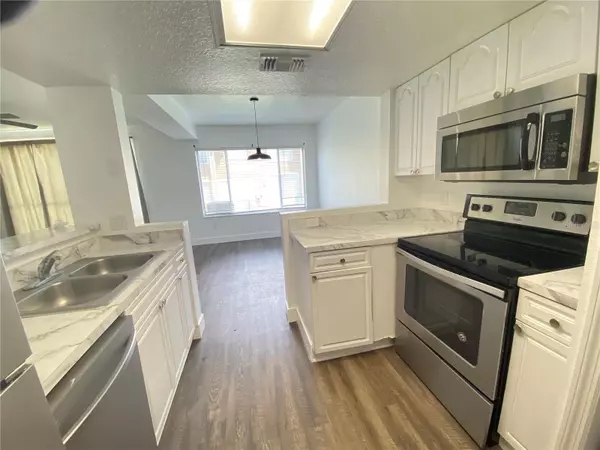$302,500
$312,000
3.0%For more information regarding the value of a property, please contact us for a free consultation.
532 AUSTRALIAN WAY Davenport, FL 33897
4 Beds
3 Baths
1,887 SqFt
Key Details
Sold Price $302,500
Property Type Townhouse
Sub Type Townhouse
Listing Status Sold
Purchase Type For Sale
Square Footage 1,887 sqft
Price per Sqft $160
Subdivision Bimini Bay Ph 02
MLS Listing ID S5103479
Sold Date 05/06/24
Bedrooms 4
Full Baths 3
HOA Fees $150/mo
HOA Y/N Yes
Originating Board Stellar MLS
Year Built 2006
Annual Tax Amount $3,086
Lot Size 1,306 Sqft
Acres 0.03
Property Description
Great investment opportunity with 2 in 1 units! 4 Bedrooms and 3 full Baths Townhome that can be rented as 3/2 and 1/1 with kitchen. The Main UNIT Welcomes you with an Open Living room/Dining room combo and a Full Equipped Kitchen and Laundry. Townhouse was partially updates with NEW ROOF just installed, NEW fresh paint, New carpet , NEW outlets and switched. THE SMALL UNIT (LOCK OUT OR MOTHER IN LAW SUITE) features Newer kitchen countertops with a stove and Fridge, All tile flooring, A/C 2016 and more! Property on Quarterly Pest control agreement! The townhome is located in a great community with easy access to Hwy 27, Central Florida attractions, Parks, Stores, Restaurants and more. This one is priced to sell and will not be available long! . This one won't last long, Don’t miss this great opportunity!
Location
State FL
County Polk
Community Bimini Bay Ph 02
Interior
Interior Features Ceiling Fans(s), Eat-in Kitchen, Kitchen/Family Room Combo, Thermostat, Walk-In Closet(s)
Heating Central
Cooling Central Air
Flooring Carpet, Vinyl
Fireplace false
Appliance Dishwasher, Disposal, Dryer, Microwave, Range, Refrigerator, Washer
Laundry In Kitchen
Exterior
Exterior Feature Irrigation System, Lighting, Sliding Doors
Community Features Playground, Sidewalks
Utilities Available Electricity Connected, Sewer Connected, Water Connected
Waterfront false
Roof Type Shingle
Garage false
Private Pool No
Building
Story 2
Entry Level Two
Foundation Slab
Lot Size Range 0 to less than 1/4
Sewer Public Sewer
Water Public
Structure Type Cement Siding,Wood Frame
New Construction false
Others
Pets Allowed Yes
HOA Fee Include Common Area Taxes,Maintenance Grounds
Senior Community No
Ownership Fee Simple
Monthly Total Fees $150
Acceptable Financing Cash, FHA, VA Loan
Membership Fee Required Required
Listing Terms Cash, FHA, VA Loan
Special Listing Condition None
Read Less
Want to know what your home might be worth? Contact us for a FREE valuation!

Our team is ready to help you sell your home for the highest possible price ASAP

© 2024 My Florida Regional MLS DBA Stellar MLS. All Rights Reserved.
Bought with SOUTHERN PRESTIGE REALTY INC

GET MORE INFORMATION





