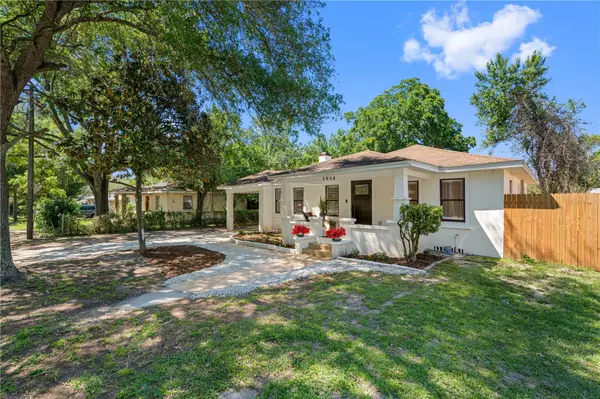$440,000
$435,000
1.1%For more information regarding the value of a property, please contact us for a free consultation.
1914 E HANNA AVE Tampa, FL 33610
3 Beds
2 Baths
1,100 SqFt
Key Details
Sold Price $440,000
Property Type Single Family Home
Sub Type Single Family Residence
Listing Status Sold
Purchase Type For Sale
Square Footage 1,100 sqft
Price per Sqft $400
Subdivision Woodward Terrace Lot 7 Block D
MLS Listing ID T3517430
Sold Date 05/23/24
Bedrooms 3
Full Baths 2
Construction Status Inspections
HOA Y/N No
Originating Board Stellar MLS
Year Built 1950
Annual Tax Amount $3,831
Lot Size 8,712 Sqft
Acres 0.2
Property Description
Just in time for Spring! In Seminole Heights, this beautiful 3/2 concrete home with a white color scheme is smartly balanced by the rustic textures of the original wood plank panel ceiling, which compliments the ceramic tile flooring found throughout the house, giving it an edgy modern flair. A remarkable concrete front porch invites lounging during leisurely afternoons, while watching your beautiful flower garden, giving this quaint mid-century bungalow home character. The entry wood front door with a stained-glass window invites your eyes to flow into the living area of the home. Flooded with natural light pouring through the windows throughout the house, architectural touches like crown molding, arched doorways, light fixtures, fresh Sherwin Williams and Benjamin Moore paint, and 6” baseboards add balance and modernize the interior. The custom kitchen cabinetry celebrates craftsmanship. Made of ¾ ceruse oak, the cabinets are oversized and wrap to the ceiling, providing plenty of storage space, painted in warm Sherwin Williams colors. To finish, the countertops are covered with white polished quartz, and a white porcelain farm sink overlooks the outside deck. The beam kitchen island acts as a serving, prepping, and eating space. The oversized uninterrupted covered outdoor living area takes advantage of the oversized lot, seamlessly blending indoor and outdoor living. This covered space can be appointed for living, dining, cooking, or lounging, equipped with lights, electricity, water, fans, and made of composite wood flooring for easy maintenance and longevity. The office den area is just off the very private primary bedroom, which features a walk-in closet with custom cabinets and see-through sliding closet doors. Open your double French doors to let sunlight flow through and bring in great outdoor views, where you can sit and enjoy your morning coffee. The adjoining primary bathroom features luxury oversize Italian porcelain tiles on the shower walls and an elegant custom vanity with elegant quartz. The other two airy bedrooms are located on the opposite side of the house, with an adjoining bathroom, providing everyone with plenty of space and extended privacy. The laundry room, which can double as a mudroom or utility room, is located adjacent to the garage, with built-in cabinets providing plenty of space for storing supplies. This stunning bungalow has character and timeless beauty that successfully blends modern amenities with classic charm.
Location
State FL
County Hillsborough
Community Woodward Terrace Lot 7 Block D
Zoning SH-RS
Rooms
Other Rooms Attic, Den/Library/Office, Storage Rooms
Interior
Interior Features Accessibility Features, Built-in Features, Ceiling Fans(s), Crown Molding, Eat-in Kitchen, Living Room/Dining Room Combo, Open Floorplan, Other, Split Bedroom, Stone Counters, Thermostat, Walk-In Closet(s), Window Treatments
Heating Central
Cooling Central Air
Flooring Ceramic Tile
Fireplace false
Appliance Convection Oven, Dishwasher, Electric Water Heater, Exhaust Fan, Ice Maker, Other, Range, Range Hood, Refrigerator
Laundry Laundry Room, Other, Outside, Washer Hookup
Exterior
Exterior Feature Awning(s), French Doors, Lighting, Other, Private Mailbox, Sidewalk, Sliding Doors
Utilities Available Cable Available, Electricity Available, Electricity Connected, Other, Public, Sewer Available, Sewer Connected, Water Available, Water Connected
Waterfront false
Roof Type Shingle
Porch Covered, Deck, Front Porch, Patio, Porch, Rear Porch
Garage false
Private Pool No
Building
Entry Level One
Foundation Block, Slab
Lot Size Range 0 to less than 1/4
Sewer Public Sewer
Water Public
Structure Type Block,Concrete,Stucco
New Construction false
Construction Status Inspections
Others
Senior Community No
Ownership Fee Simple
Acceptable Financing Cash, Conventional, FHA, Other, USDA Loan, VA Loan
Listing Terms Cash, Conventional, FHA, Other, USDA Loan, VA Loan
Special Listing Condition None
Read Less
Want to know what your home might be worth? Contact us for a FREE valuation!

Our team is ready to help you sell your home for the highest possible price ASAP

© 2024 My Florida Regional MLS DBA Stellar MLS. All Rights Reserved.
Bought with EATON REALTY,LLC

GET MORE INFORMATION





