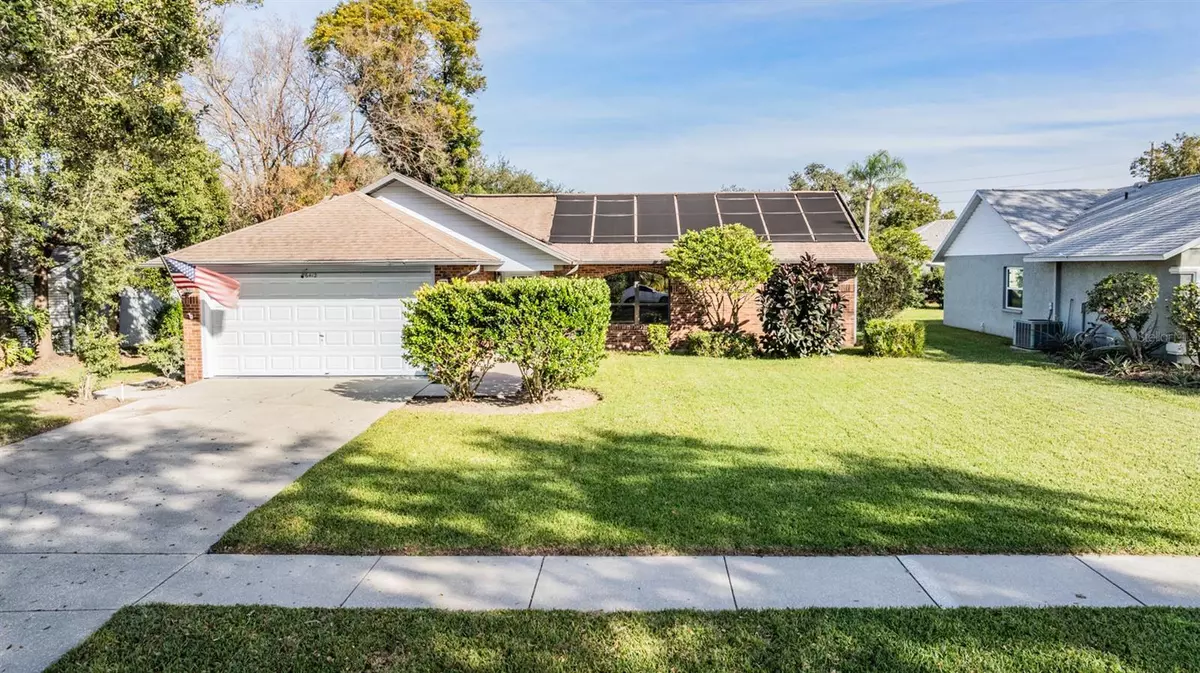$332,000
$335,000
0.9%For more information regarding the value of a property, please contact us for a free consultation.
6412 HUNTINGTON DR Zephyrhills, FL 33542
2 Beds
2 Baths
1,592 SqFt
Key Details
Sold Price $332,000
Property Type Single Family Home
Sub Type Single Family Residence
Listing Status Sold
Purchase Type For Sale
Square Footage 1,592 sqft
Price per Sqft $208
Subdivision Silver Oaks
MLS Listing ID T3493800
Sold Date 05/29/24
Bedrooms 2
Full Baths 2
Construction Status Appraisal,Financing,Inspections
HOA Fees $55/qua
HOA Y/N Yes
Originating Board Stellar MLS
Year Built 1992
Annual Tax Amount $6,348
Lot Size 8,276 Sqft
Acres 0.19
Property Description
Silver Oaks Golf Course Community POOL home in Zephyrhills with BONUS room awaits YOU! Great Curb appeal with Brick front welcomes you with landscaped lawn and covered front entry. Once inside, notice the CATHEDRAL ceilings, plant shelves, accent wall, Stunning LAMINATE FLOORS, Newly painted interior 2022, New hardware & levers on doors, updated fixtures and ceiling fans plus Plantation shutters in Owners retreat! Great Room plan is OPEN to dining area with French doors opening to a flex room which has glass roll out windows, Tile floors and is set up as a Fitness room...can also be a den, home office, formal dining room or playroom. Kitchen is Stunning with white cabinets, Ceramic Tile floor, Newer Appliances, closet pantry, eat in dinette area, breakfast bar and Arches to Flex Room and Great Room. Can Lites added in the kitchen for a light, bright feel with views thru flex room to Solar HEATED POOL with Waterfall feature for a Relaxing spacious area to entertain guests in your private backyard. Covered, insulated back porch under roof to enjoy the pool deck in the shade or out of the rain. Interior laundry room has a utility sink, storage cabinets and access door to 2 car garage which features a workbench, shelves and several pegboards, pull down stairs to attic, garage door opener with transmitter, 2nd refrigerator in garage and an exit door to sideyard. Seller to have NEW ROOF installed prior to Closing...New Buyer to select shingle color. This 2 bedroom, 2 bath home is MOVE IN READY and located in the desirable Silver Oaks community, with winding streets around ponds, mature OAK trees and the Silverado Golf course on private streets with a back gate for residents to access restaurants, shopping, doctors, hospital and the YMCA within 1 mile. Low HOA fees and NO CDD fees here in this well maintained neighborhood which is a joy to live in! CALL TODAY to see why this IS the place to BE!
Location
State FL
County Pasco
Community Silver Oaks
Zoning PUD
Rooms
Other Rooms Bonus Room
Interior
Interior Features Ceiling Fans(s), Living Room/Dining Room Combo, Open Floorplan, Solid Surface Counters, Split Bedroom, Walk-In Closet(s)
Heating Central
Cooling Central Air
Flooring Laminate, Tile
Fireplace false
Appliance Dishwasher, Disposal, Range, Refrigerator, Tankless Water Heater
Laundry Inside, Laundry Room
Exterior
Exterior Feature Irrigation System, Lighting, Rain Gutters, Sidewalk, Sliding Doors
Garage Driveway, Garage Door Opener, Workshop in Garage
Garage Spaces 2.0
Pool Heated, In Ground, Lighting, Screen Enclosure, Solar Heat
Community Features Deed Restrictions, Golf, Sidewalks
Utilities Available Cable Available, Cable Connected, Electricity Available, Electricity Connected, Public, Sewer Connected, Street Lights, Water Connected
Waterfront false
View Pool
Roof Type Shingle
Porch Enclosed, Rear Porch, Screened
Parking Type Driveway, Garage Door Opener, Workshop in Garage
Attached Garage true
Garage true
Private Pool Yes
Building
Lot Description City Limits, Landscaped, Sidewalk, Paved, Private
Story 1
Entry Level One
Foundation Slab
Lot Size Range 0 to less than 1/4
Sewer Public Sewer
Water Public
Architectural Style Florida
Structure Type Brick,Wood Siding
New Construction false
Construction Status Appraisal,Financing,Inspections
Schools
Elementary Schools West Zephyrhills Elemen-Po
Middle Schools Raymond B Stewart Middle-Po
High Schools Zephryhills High School-Po
Others
Pets Allowed Yes
HOA Fee Include Common Area Taxes,Management
Senior Community No
Ownership Fee Simple
Monthly Total Fees $55
Acceptable Financing Cash, Conventional, FHA, VA Loan
Membership Fee Required Required
Listing Terms Cash, Conventional, FHA, VA Loan
Special Listing Condition None
Read Less
Want to know what your home might be worth? Contact us for a FREE valuation!

Our team is ready to help you sell your home for the highest possible price ASAP

© 2024 My Florida Regional MLS DBA Stellar MLS. All Rights Reserved.
Bought with COMBS PREMIER REALTY GROUP

GET MORE INFORMATION





