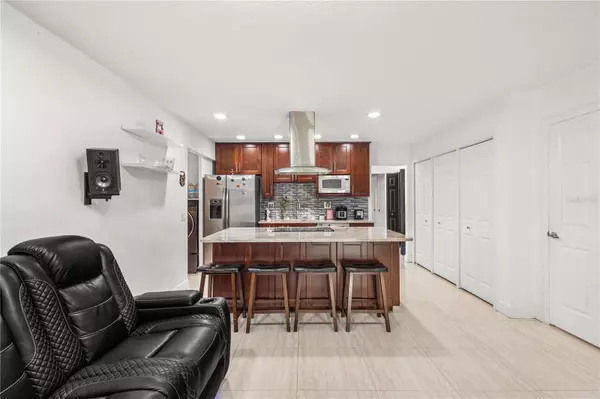$420,000
$420,000
For more information regarding the value of a property, please contact us for a free consultation.
507 JULIE LN Brandon, FL 33511
4 Beds
2 Baths
1,678 SqFt
Key Details
Sold Price $420,000
Property Type Single Family Home
Sub Type Single Family Residence
Listing Status Sold
Purchase Type For Sale
Square Footage 1,678 sqft
Price per Sqft $250
Subdivision Avis Homes Unit 1
MLS Listing ID T3510851
Sold Date 06/05/24
Bedrooms 4
Full Baths 2
Construction Status Appraisal,Financing
HOA Y/N No
Originating Board Stellar MLS
Year Built 1968
Annual Tax Amount $3,794
Lot Size 0.260 Acres
Acres 0.26
Lot Dimensions 88x130
Property Description
WOW! This home has been move-in ready! This 4bed/2bath/Pool home is located right in the heart of Brandon making commuting simple and fantastic access to schools, restaurants, entertainment and shopping. Beautiful leaded front door with sidelights welcomes you home into a spacious foyer. Large porcelain tiles throughout the home. Kitchen with granite countertops and wood cabinets, as well as updated bathrooms. Kitchen is plenty of cabinet and pantry storage space. !***Conveniently located to I4, I75 & Crosstown Expressway making for convenient commutes and easy drives to Florida's Theme Park . Make your appointment to see this beautiful home today!
Location
State FL
County Hillsborough
Community Avis Homes Unit 1
Zoning RSC-6
Interior
Interior Features Kitchen/Family Room Combo, Living Room/Dining Room Combo, Primary Bedroom Main Floor
Heating Central
Cooling Central Air
Flooring Ceramic Tile
Fireplace false
Appliance Built-In Oven, Cooktop, Dishwasher, Electric Water Heater, Exhaust Fan, Microwave, Refrigerator
Laundry Inside
Exterior
Exterior Feature Lighting, Private Mailbox, Sidewalk
Garage Boat, Driveway, Garage Door Opener, Garage Faces Side, Ground Level, Guest, Off Street, Open, Oversized, Parking Pad, RV Parking
Garage Spaces 2.0
Fence Vinyl
Pool Gunite, In Ground
Utilities Available Cable Connected, Electricity Connected, Fiber Optics, Fire Hydrant, Phone Available, Public, Sewer Connected, Solar, Water Connected
Waterfront false
View City, Pool
Roof Type Shingle
Porch Covered, Enclosed, Front Porch, Screened
Attached Garage true
Garage true
Private Pool Yes
Building
Lot Description Cleared, City Limits, Level, Sidewalk, Paved, Zoned for Horses
Story 1
Entry Level One
Foundation Slab
Lot Size Range 1/4 to less than 1/2
Sewer Septic Tank
Water Public
Architectural Style Other
Structure Type Block,Stucco
New Construction false
Construction Status Appraisal,Financing
Schools
Elementary Schools Brooker-Hb
Middle Schools Burns-Hb
High Schools Bloomingdale-Hb
Others
Senior Community No
Ownership Fee Simple
Acceptable Financing Cash, Conventional, FHA
Listing Terms Cash, Conventional, FHA
Special Listing Condition None
Read Less
Want to know what your home might be worth? Contact us for a FREE valuation!

Our team is ready to help you sell your home for the highest possible price ASAP

© 2024 My Florida Regional MLS DBA Stellar MLS. All Rights Reserved.
Bought with JPT REALTY LLC

GET MORE INFORMATION





