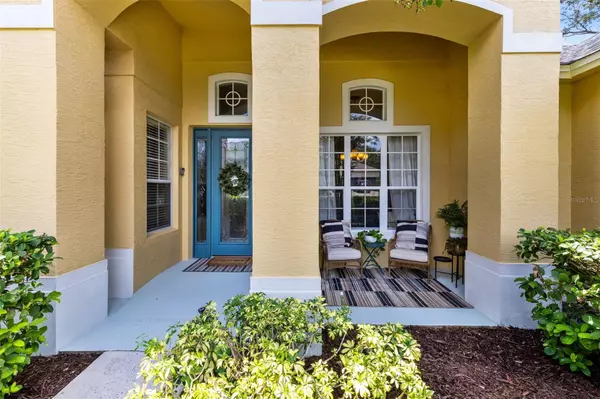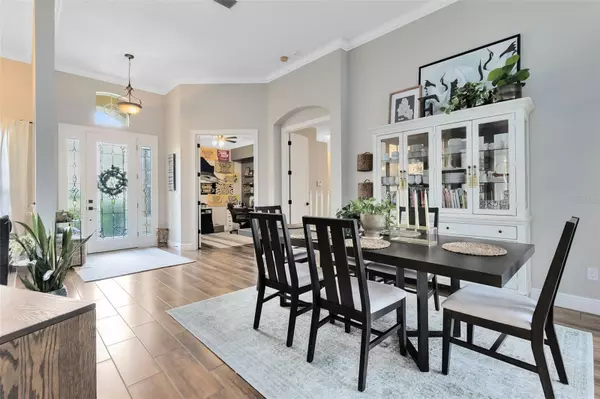$700,000
$710,000
1.4%For more information regarding the value of a property, please contact us for a free consultation.
2883 OAK BLUFF WAY Oviedo, FL 32765
4 Beds
3 Baths
2,484 SqFt
Key Details
Sold Price $700,000
Property Type Single Family Home
Sub Type Single Family Residence
Listing Status Sold
Purchase Type For Sale
Square Footage 2,484 sqft
Price per Sqft $281
Subdivision Estates At Aloma Woods Ph 3
MLS Listing ID O6226032
Sold Date 08/19/24
Bedrooms 4
Full Baths 3
Construction Status Appraisal,Financing,Inspections
HOA Fees $87/ann
HOA Y/N Yes
Originating Board Stellar MLS
Year Built 1999
Annual Tax Amount $2,318
Lot Size 0.270 Acres
Acres 0.27
Property Description
Discover luxury living at the Estates at Aloma Woods in this exquisite 4-bedroom, 3-bathroom pool home spanning nearly 2,500 sq ft. Located in a secure gated community, this meticulously maintained residence boasts a host of upgrades; including a whole house gas generator, recently replaced AC unit, youthful roof, and tankless water heater. Upon entry, you'll notice the sophisticated details: crown molding, transom windows, and soaring ceilings throughout the open floor plan, complete with ‘wood-look’ tile flooring. The spacious foyer transitions seamlessly into the formal living and dining areas, adjacent to a private office space. The heart of this home is the stunning farm-style kitchen, boasting granite countertops, light cabinets with stylish hardware, and a chic geometric tile backsplash. Culinary enthusiasts will appreciate the gas stove with a wood-style range hood, almost-new KitchenAid appliances, separate pantry, and inviting eat-in dining space. The kitchen opens into the cozy great room, complete with a surround sound system and a gas fireplace. Retreat to the primary suite, offering French doors opening to the lanai, tray ceilings, a spacious walk-in closet, and a luxurious bathroom featuring dual vanities, a jacuzzi tub, and a separate shower. Two additional bedrooms and a bathroom are nestled off the great room, while a fourth bedroom with its own bathroom can serve as a private ensuite. Stepping outside to the tranquil lanai you’ll encounter a poolside oasis complete with a soothing water feature, solar heating system, and ample space for outdoor entertaining. Indoor amenities include an adjacent laundry room and extended surround sound system on the lanai. Accessibility features include gradual ramped entries at the front door, garage door, and pool area, and an open vanity in the primary bathroom, enhancing ease of living. Recent updates include interior repainting and new carpet in 2021, as well as re-screening and repainting of the pool cage in 2019. Community amenities include access to tennis courts, playground, basketball court, pavilion, and private boat ramp, all covered by a modest HOA fee. Don't miss the opportunity to make this remarkable home yours—schedule your private showing today!
Location
State FL
County Seminole
Community Estates At Aloma Woods Ph 3
Zoning R-1AA
Rooms
Other Rooms Den/Library/Office, Formal Dining Room Separate, Formal Living Room Separate, Great Room, Inside Utility
Interior
Interior Features Accessibility Features, Cathedral Ceiling(s), Ceiling Fans(s), Crown Molding, Eat-in Kitchen, High Ceilings, Kitchen/Family Room Combo, Open Floorplan, Other, Primary Bedroom Main Floor, Solid Surface Counters, Split Bedroom, Tray Ceiling(s), Walk-In Closet(s)
Heating Central
Cooling Central Air
Flooring Carpet, Ceramic Tile, Tile
Fireplace true
Appliance Dishwasher, Disposal, Dryer, Microwave, Other, Range, Range Hood, Refrigerator, Tankless Water Heater, Washer
Laundry Electric Dryer Hookup, Inside, Laundry Room, Other, Washer Hookup
Exterior
Exterior Feature Irrigation System
Garage Spaces 2.0
Pool Child Safety Fence, Gunite, In Ground, Screen Enclosure, Solar Heat
Utilities Available BB/HS Internet Available, Electricity Connected, Fire Hydrant, Natural Gas Connected, Other, Public, Sewer Connected, Street Lights, Underground Utilities, Water Connected
Amenities Available Basketball Court, Gated, Park, Playground, Tennis Court(s)
Waterfront false
Roof Type Shingle
Porch Covered, Front Porch, Porch, Rear Porch, Screened
Attached Garage true
Garage true
Private Pool Yes
Building
Lot Description Landscaped, Sidewalk, Paved
Story 1
Entry Level One
Foundation Slab
Lot Size Range 1/4 to less than 1/2
Sewer Public Sewer
Water Public
Structure Type Concrete,Stucco
New Construction false
Construction Status Appraisal,Financing,Inspections
Schools
Elementary Schools Evans Elementary
Middle Schools Tuskawilla Middle
High Schools Lake Howell High
Others
Pets Allowed Cats OK, Dogs OK
HOA Fee Include Maintenance Grounds
Senior Community No
Ownership Fee Simple
Monthly Total Fees $87
Acceptable Financing Cash, Conventional, FHA, VA Loan
Membership Fee Required Required
Listing Terms Cash, Conventional, FHA, VA Loan
Special Listing Condition None
Read Less
Want to know what your home might be worth? Contact us for a FREE valuation!

Our team is ready to help you sell your home for the highest possible price ASAP

© 2024 My Florida Regional MLS DBA Stellar MLS. All Rights Reserved.
Bought with J.P. CAPITAL REALTY INC.

GET MORE INFORMATION





